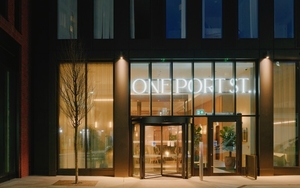There's grace and beauty in Ancoats after a £6.6m extension of the church
“Peter and Michael were the first to get married using the extension,” says Martin Glynn, the Hallé venues director. “Appropriate really. In Ancoats we have two rehearsal spaces for the Hallé Orchestra, and both are former churches. One is St Peter’s and one is St Michaels.”
The building is robust, strong, yet elegant and never shouty
Glynn is proud of the way the £6.6m extension at the existing 1859 church in Cutting Room Square has been delivered. He should be proud, this superb building completes this part of Ancoats. The extension’s full name is the Hallé St Peter’s Oglesby Centre and includes the Victoria Wood Hall, a large new double height rehearsal space, the Monument Room, an interactive classroom for education work and a café and bar open to the public.
"This is the first thing the Hallé has built in 160 years," says Glynn. "It's rare you get to do something first given that length of time. Now we have a place for our family of ensembles from the youth choirs upwards. The building is alive, and is working very well, we're really happy with it."

“There was a national architectural competition coordinated by the Hallé and the RIBA (Royal Institute of British Architects),” laughs Roger Stephenson, from Manchester-based Stephenson Studios, who designed the extension. “We put our heart and soul into it and we won, despite other architects being big national names. This surprised us as we usually come second.”


“The problem was to shoehorn a large amount of functionality into a small space, which ended up being a good discipline and forced us to keep it all very tight,” Stephenson continues. “It was also important that we touched the old church lightly. The only contact is with glass and we have left plenty of airspace for the old rose window which you can glimpse from inside the extension. This means as well that from within the nave of St Peter’s the rose window isn’t diminished. The main rehearsal space is a box within a box. It includes a window which is unusual as these are normally sealed spaces. The Hallé was keen for a window and so were we. It’s added to the façade we think and musicians really appreciate it. The façade of this element is Corten steel which makes reference to the cast iron watertanks you find on Victorian buildings.”

The exterior works remarkably well. Previously, as Cutting Room Square developed, the western end of the church and the car park made for a ragged edge. It all looked a bit like Blackpool football ground with its missing stand. Now the hoardings have gone and the scaffolding removed, the result is immensely satisfying. Cutting Room Square has come of age. The brick tones and the Corten of the extension are a match for all the warm red brick so evident in Ancoats.

That brick tone is a real joy. Much modern brickwork in the city gets the shade wrong. Look at the old warehouses and factories and the Manchester brick was always a gentle orange rather than a fierce red. Stephenson Studios have done a fine job in finding a match so the transition between the old brick of the Isaac Holden designed St Peter’s and the new work is seamless. The brick incidentally comes from India and the Imperial Brick Company.

Perhaps the most satisfying feature is found at the entrance of the building, where the stairs climb, almost like a processional way, with glass above, so the full height of the church tower can be appreciated.
“I understand from the judges,” says Stephenson, “they really liked that view of the tower and the way you enter and find a triple-height space. It works especially well at night when the tower is illuminated.”

It is this attention to detail in design and also the finish of the materials that contribute to a splendid building. Even the typeface used on the well-crafted signage, including a poem from the Poet Laureate, Simon Armitage, displays tough finesse. Stephenson Studios has achieved something special here in Ancoats, just as Roger Stephenson did in 2012 with another building that has music at its heart, Chetham’s School of Music. The way this extension talks to its surroundings, the way it not only matches the 1859 building but enhances it is delightful to see. It is robust, strong, yet elegant and never shouty.

It is fitting too that the extension is called the Oglesby Centre. This marks the million pound act of philanthropy from the late Michael Oglesby, without which this lovely building would never have been built. Michael Oglesby, (founder of Manchester property company Bruntwood) contributed so much to Manchester’s cultural life.
“Funny thing is we might not have had anything to extend,” says Martin Glynn as he sees me out. “If one local had had his way, that is. I was outside the building a while ago and this man passing by said that several decades ago, as a protest about this part of Manchester being abandoned, as he saw it, he tried to burn the church down. Three times. I said to him, in that case we're lucky you’re the world’s worst arsonist.”














