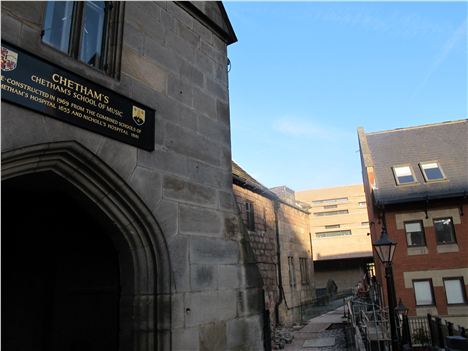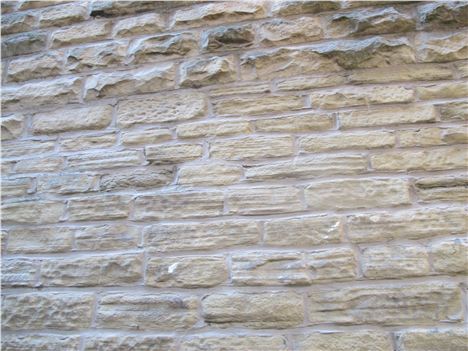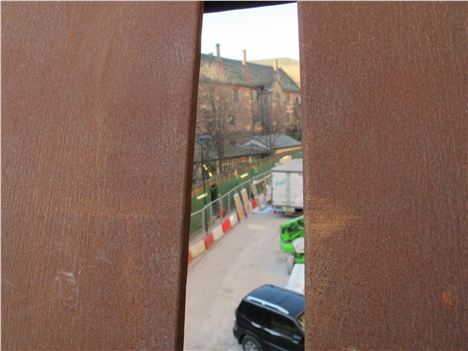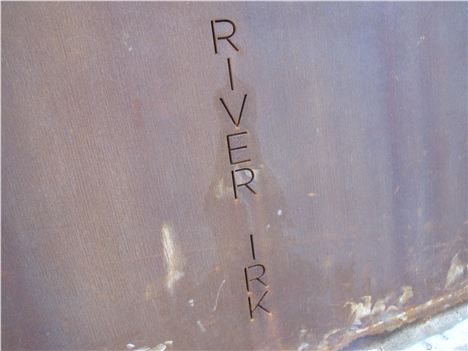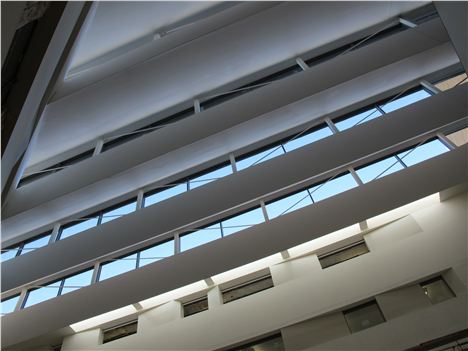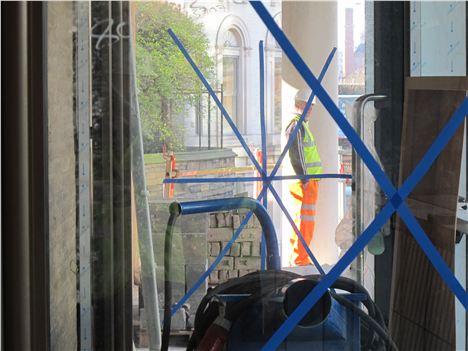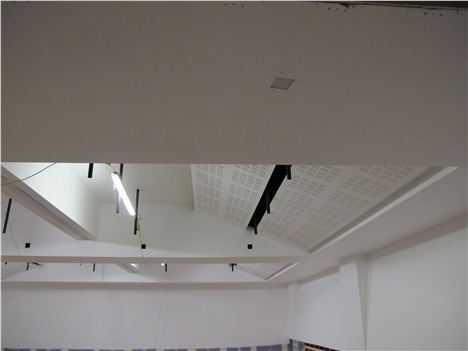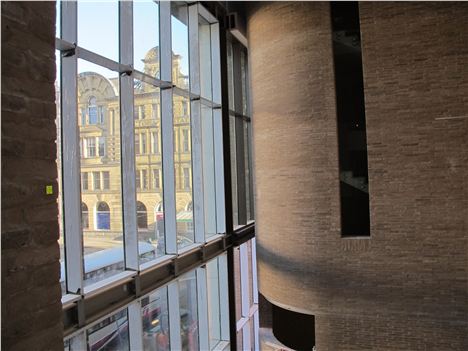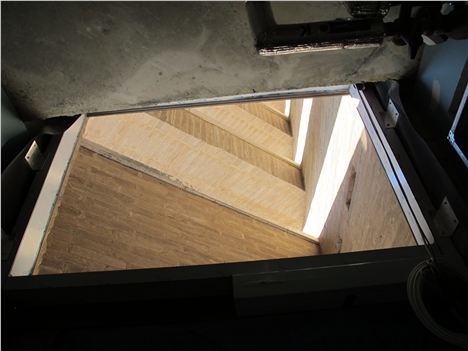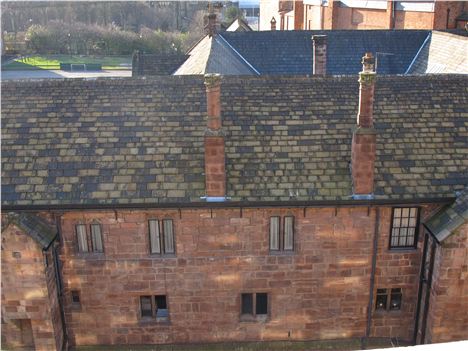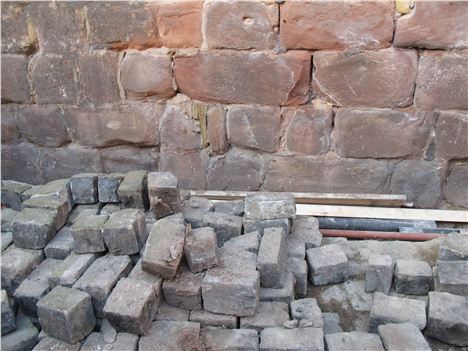THERE's nothing as satisfying as seeing a person happy in their job.
The new building features a specially developed 'Chetham's brick', handmade close to York and a material that gives texture and variety to the new building
Architect Roger Stephenson is a very happy man with his practice's work in designing the new Chetham's School of Music.
He says, "This has been for me the best brief, the best project with the best clients. To design a building of this nature so that it makes an impression on the city for a long time has been a real privilege."
The new school will open for the new academic year in autumn 2012 and will cost around £36m, although the project is still £4m short of its target, and will require that to fit out the large concert hall.
The new building will provide rehearsal, recital and classroom space for just under 300 pupils - there are 74 practice rooms alone. Other functions of the school such as the dorms and physical education areas will remain on the old site - which incorporates the buildings of Chetham's Hospital from the 1420s.
The new building features a specially developed 'Chetham's brick', handmade close to York and a material that gives texture and variety to the new building. In some respects it reflects the texture of stone found in the older buildings.
Here's a gallery of pictures showing how good this Manchester building will be. It pays heed of the site, it takes note of the importance of this oldest part of continuously inhabited Manchester, yet it is modern and monumental.
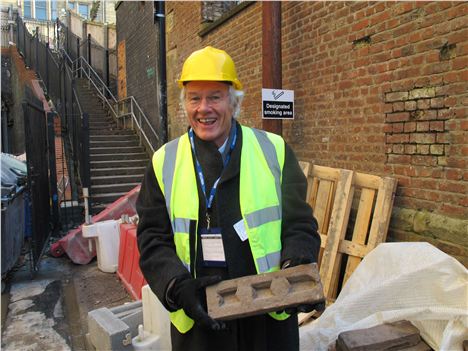 Roger Stephenson with his fine brick
Roger Stephenson with his fine brick
From Old School To New
Stonework In The Old School
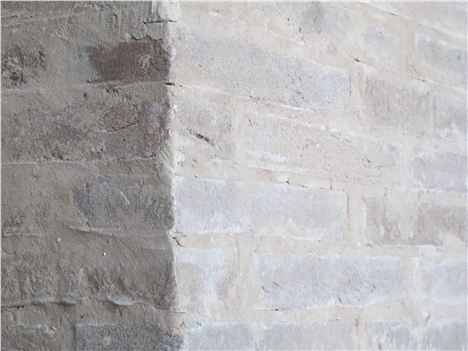 Chetham's Brick Detail On The New School
Chetham's Brick Detail On The New School
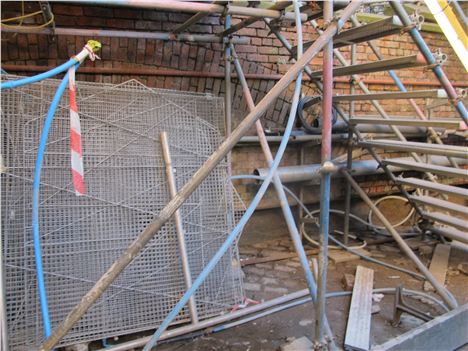 Arch And Girder Holding Up The Culvert Through Which The River Irk Flows
Arch And Girder Holding Up The Culvert Through Which The River Irk Flows
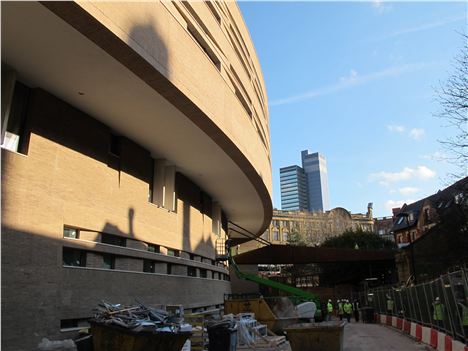 Walker's Croft Elevation Again
Walker's Croft Elevation Again
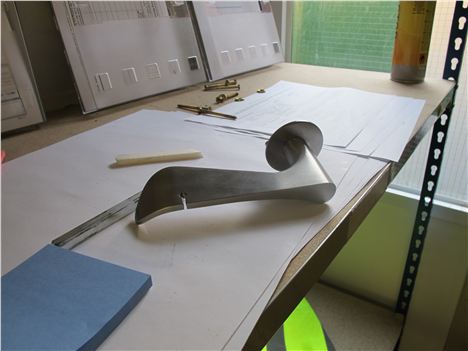 Even The Door Handles Have Been Designed To Look Like Notation - there are 700 handles needed for 350 doors
Even The Door Handles Have Been Designed To Look Like Notation - there are 700 handles needed for 350 doors
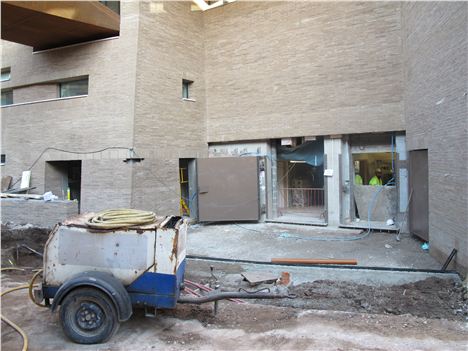 Flood Gates For The One In 100 Year Irk Flood
Flood Gates For The One In 100 Year Irk Flood
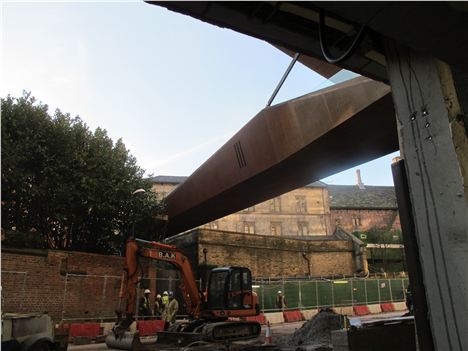 Bridge Link Between Old And New
Bridge Link Between Old And New
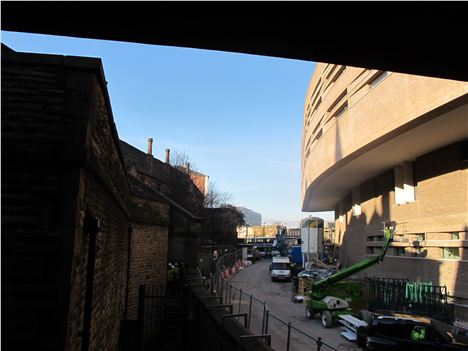 Old And New Over Walker's Croft - the road stands over the culverted River Irk, the left bank was originally a fortified area, something of which is reflected in the new building
Old And New Over Walker's Croft - the road stands over the culverted River Irk, the left bank was originally a fortified area, something of which is reflected in the new building
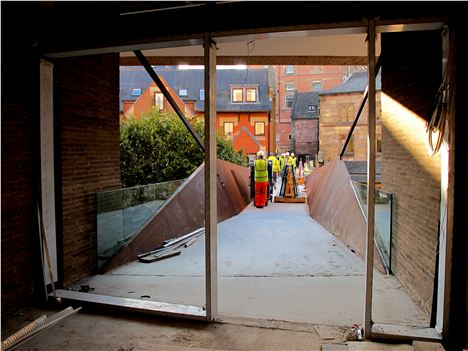 View From New School Back To The Old
View From New School Back To The Old
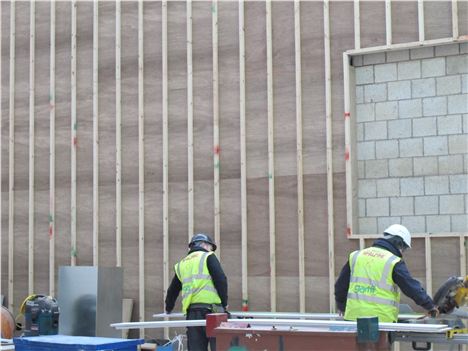 Working On Specialist Sound-Proof And Sound-Control Walls
Working On Specialist Sound-Proof And Sound-Control Walls
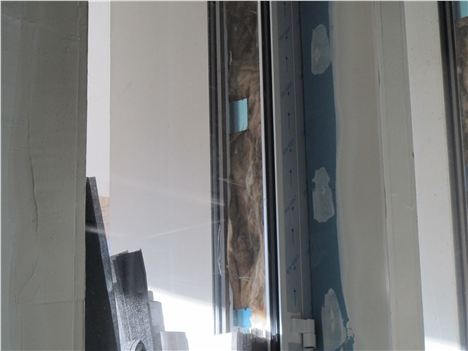 Quarduple Glazed Windows In Rehearsal Rooms
Quarduple Glazed Windows In Rehearsal Rooms
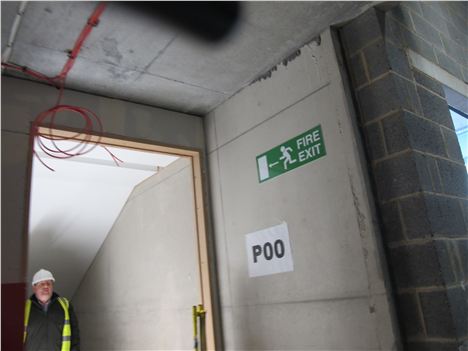 Enigmatic Site Sign Not Architectural Criticism
Enigmatic Site Sign Not Architectural Criticism
Taking A Break
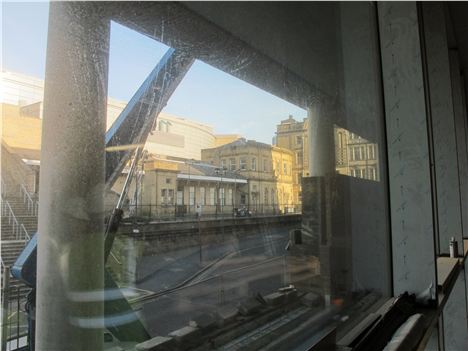 View To Victoria Station - George and Robert Stephenson's 1840s Station Is The Low Building. Roger Stephenson is a distant relation of the engineering giants.
View To Victoria Station - George and Robert Stephenson's 1840s Station Is The Low Building. Roger Stephenson is a distant relation of the engineering giants.
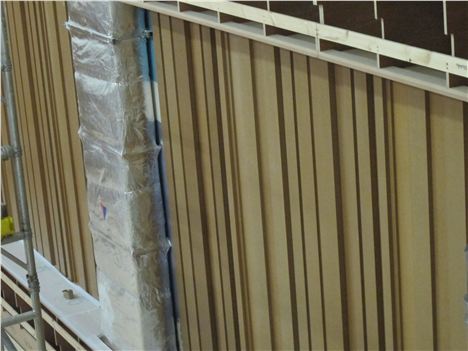 Detail Of Recital Room Walls - These Will Be Covered On Completion
Detail Of Recital Room Walls - These Will Be Covered On Completion
 Detail Of Recital Room Walls - These Will Be Covered On Completion
Detail Of Recital Room Walls - These Will Be Covered On Completion
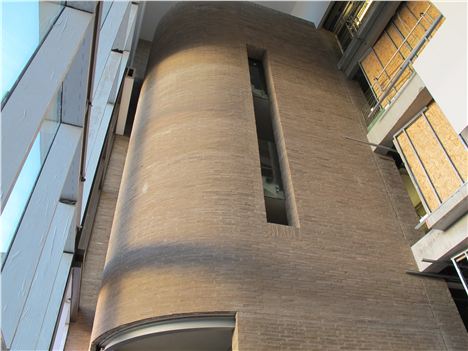 Bulwark Stair On Hunt's Bank Entrance
Bulwark Stair On Hunt's Bank Entrance
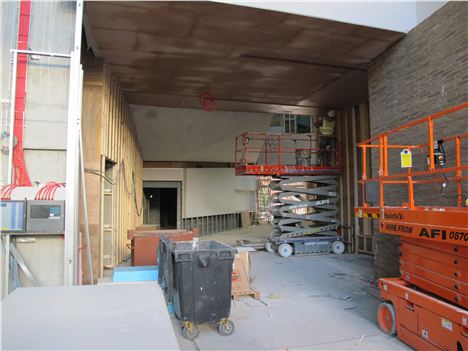 Hunt's Bank Entrance View To The Old School Over The Bridge
Hunt's Bank Entrance View To The Old School Over The Bridge
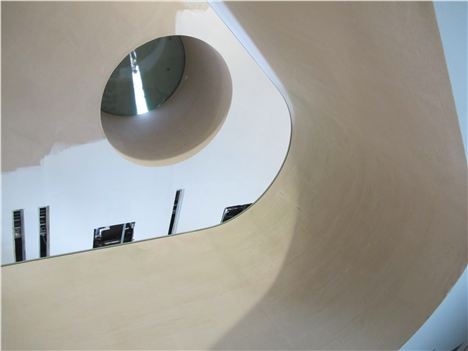 Light Well At The 'Prop' Of The Building
Light Well At The 'Prop' Of The Building
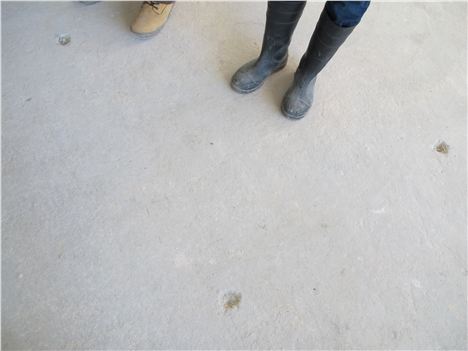 Wellingtons And Telltale Holes In The Floor Where Different Layers Of The Floor Are Screwed Closed To Ensure There's No Detritus Between The Layers
Wellingtons And Telltale Holes In The Floor Where Different Layers Of The Floor Are Screwed Closed To Ensure There's No Detritus Between The Layers
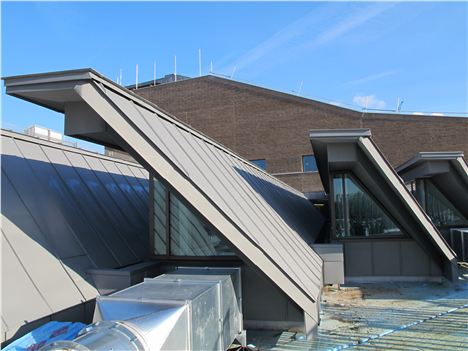 Roof Detail With Slopes Everywhere
Roof Detail With Slopes Everywhere
 Strolling In The Sun Up On High
Strolling In The Sun Up On High
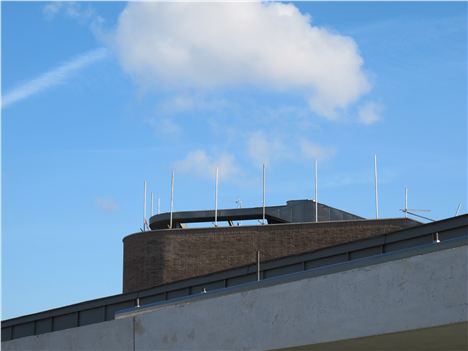 Top Of The New School With Slight Building Error In The Top Rail - This Will Be Corrected
Top Of The New School With Slight Building Error In The Top Rail - This Will Be Corrected
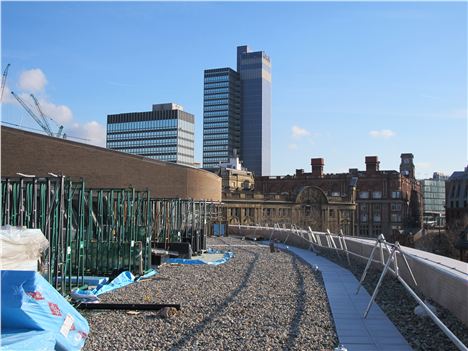 View Along The Roof To Cis Tower And Balloon Street
View Along The Roof To Cis Tower And Balloon Street
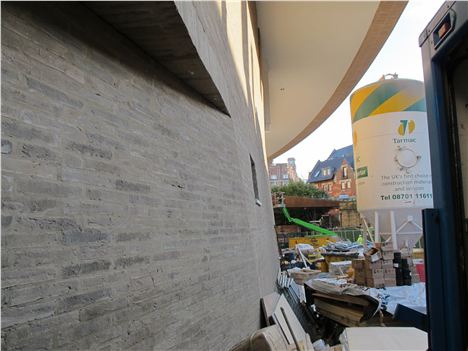 Brick Skill, Described By Roger Stephenson As 'Battered, Curved And Splayed'
Brick Skill, Described By Roger Stephenson As 'Battered, Curved And Splayed'









