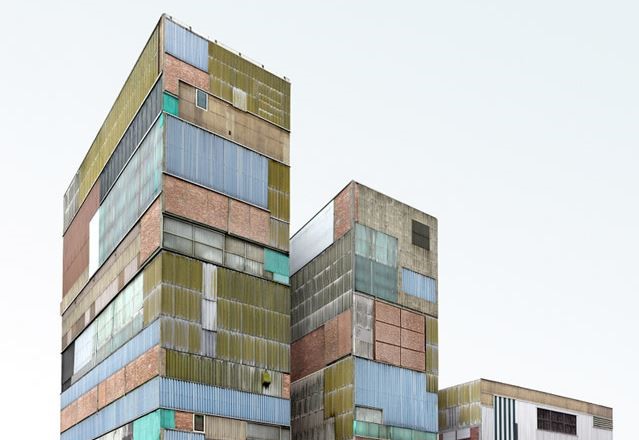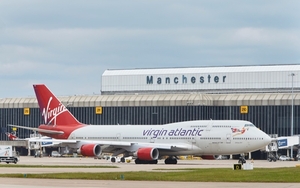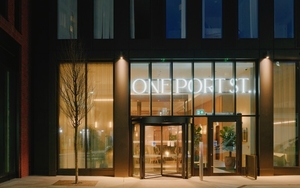WHILST the majority of scrutiny aimed at Manchester’s cutting-edge new £110m Factory arts venue has been largely centred on the ‘iceberg’ out front, it is round the back (as is often the case) where a good deal of experimentation is taking place.
Factory will form the cultural centrepiece of the fifteen-acre £1.5bn St John’s neighbourhood
Eager to doff a cap to the industrial heritage of the site, Rem Koolhass’s Office for Metropolitan Architecture (OMA) – which last year fought off competition from 48 rival firms to win the project’s international design competition – have turned to Belgian surrealist architectural photographer, Filip Dujardin, for inspiration.
Renowned for his Inception-like photo montages of physically impossible buildings, Dujardin shoots real ‘source buildings’ - often gritty, concrete or industrial buildings from the sixties and seventies - and layers the images over models to create his abstract, nonsensical structures.
It is from Dujardin’s Fiction series where OMA have lifted inspiration for the rear of Factory, cladding the 'back of house towers' in a ragbag of materials including open mesh, powder coated ribbed aluminium and translucent channel glass allowing for ‘light to be transmitted and shadows viewed’.
The effect, set against the pristine concrete and glass exterior of the Factory proper is (much like the work of Dujardin) intentionally jarring and almost certainly divisive.
 'Fictions' by Filip Dujardin
'Fictions' by Filip Dujardin.JPG) Factory CGI by OMA (view from Grape Street)
Factory CGI by OMA (view from Grape Street)The architects unveiled their final Factory vision during a public consultation at Old Granada Studios on Thursday 8 September, where a surprisingly small number of attendees (given the £80m of public money being thrown at it) also had chance to pore over a number of new CGIs:
.JPG) Factory frontage (view from the renovated Prince's Bridge over the River Irwell)
Factory frontage (view from the renovated Prince's Bridge over the River Irwell)Located within ITV's former Granada Studios complex, Factory will become a new base for the Manchester International Festival (MIF), forming the cultural centrepiece of the fifteen-acre £1.5bn St John’s neighbourhood - a joint development project between developer Allied London and Manchester City Council.
READ: Factory announce former BBC bigwig as project director
Featuring an ultra-flexible 7000-capacity space capable of hosting large-scale concerts, theatre shows, exhibitions, conferences and screenings, the 'flagship cultural centre for the North’ will cover 13,000 square metres and consist of four primary elements:
FOYER AND ARCHES: Factory will boast two main areas of public realm; Factory Square and Festival Square, separated by Water Street but linked via the foyer and brick arches, where artists, audiences and workers will gather to eat, drink, mingle and access performances.
THEATRE: Clad in a white and reflective fabric, the capacity of the protruding theatre is around 1600, with guillotine double doors linking the space with the warehouse and allowing the two to be opened into one another or closed into separate venues.
.JPG)
WAREHOUSE: Precast in concrete and glass (to allow ‘passers-by to see the Factory at work’), the 34m x 67m x 21m warehouse can be combined with the theatre or subdivided into two separate performance spaces. Further panel doors on the east wall will allow performances to spread into the surrounding public spaces.
BACK OF HOUSE TOWERS: Inspired by Belgian architectural photographer, Filip Dujardin, the two supporting towers will house the dressing rooms, workshops and maintenance services required to support the performance spaces.
.JPG) Water Street passing beneath the warehouse towards Liverpool Road
Water Street passing beneath the warehouse towards Liverpool RoadMeanwhile, Water Street - a vital access route servicing Factory and the wider St John’s neighbourhood – will pass beneath the warehouse splitting the two main public realm areas. OMA state the underpass (which has proved unpopular amongst some) will be enlivened by light installations and ‘activated by performance and street life’ in the surrounding public realm and foyer space.
.JPG) Plans for a new £6m MSI gallery could be integrated into the Factory site
Plans for a new £6m MSI gallery could be integrated into the Factory siteAdjacent to and south of the Factory, plans by the Museum of Science and Industry (MSI) to construct a state-of-the-art £6m Special Exhibitions Gallery in the 1830 Warehouse (to open in 2018) could be integrated into the Factory site via the arches of the 1830 viaduct, following an ‘intensive period’ of negotiation with the Science Museum Group.
.JPG) Intensive boundary negotiations between Factory and MSI get underway
Intensive boundary negotiations between Factory and MSI get underway The Factory project was secured in 2014 when former Chancellor George Osborne pledged £78m in his Autumn Statement as part of his Northern Powerhouse initiative. In 2015 the government agreed to back the project with a further £9m a year from 2018-19.
The council have calculated that within a decade Factory will help create around 2,500 jobs adding nearly £140m to the local economy.
The Factory planning application will be submitted later this year, with work expected to begin next year and completion expected in 2019.
For more information visit stjohnsmanchester.com/the-factory
.JPG) South elevation
South elevation
.JPG) East elevation
East elevation
.JPG) North elevation
North elevation
 Powered by Wakelet
Powered by Wakelet














