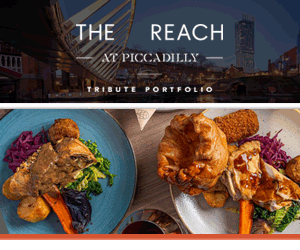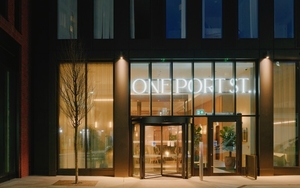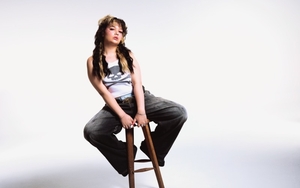Jonathan Schofield takes a critical look at the ambitions for Albert Square
You’ve got to love a good CGI for a planning proposal. The sun is always shining, the people are beautiful and some dratted utility company hasn’t dug up the prefect paving almost as soon as it’s been laid.
One of the Albert Square proposal pics is a classic of its type. There’s that sun shining, lush cherry blossom festoons the right of the image. Oh so natural, oh so good, and there's a fine mix of the human race on view. Hilariously, there’s a pretty young woman in the foreground clearly in a lunchtime rush: maybe she’s desperate for a Greggs’ steak bake on Mosley Street or a quick refreshing Blue Wkd in the nearby ‘Spoons?
The square will be 20% bigger, with the closure of all the roads bordering it except Princess Street
For those who disliked the very idea of it, any hint of the 40 storey St Michael’s tower from Gary Neville’s consortium has vanished.
So what of the proposals for the square from Planet-IE? We mostly like them, although the unconscionable length of time taken to deliver the scheme is concerning, if seemingly inevitable. That long duration worries some of the businesses around the square.

The Albert Square plan is designed to ‘create an enhanced destination and external setting for the Town Hall, connecting Albert Square with St Peter’s Square and Lincoln Square.' It intends to improve the civic quality of the square, make the security measures attractive, improve inclusiveness and accessibility, improve the square’s function and flexibility and create a more recognisable focal point for civic life, whilst also boosting the number of sausages sold in the Christmas markets.
Ok, we added the last point. The best thing about the plan is only obliquely mentioned in the Council releases. The new Albert Square, in five years time, will have clarity. The new design looks very clean. The square will be 20% bigger too, with the closure of all the roads bordering it except Princess Street.
This is a bore for coach tours in the city as they will have nowhere to stop and take a proper look at the Town Hall, but the benefits of a larger space for city events and so on are evident, so they will have to lump it. Perhaps the bay next to Piccolino on Princess Street could be used exclusively for coach tours and drop-offs.

The main caveat lies with the planting in the completed scheme. In part this is being used as security. At present the grand space is protected by unsightly concrete barriers. In the new scheme, with the only vehicular movement coming on the northern side, the judicious use of planters can fulfil the same role as the concrete.
This is fine right up against Princess Street, but the four planted areas fringing the Jubilee Fountain surely are not needed. They will need constant freshening to ensure they present international standard displays next to this international standard building. The problem here is the Council is beyond poor at the maintenance of the city centre green spaces.
Perhaps the reason for these future impediments to movement and events is part of the council’s stated commitment here to ‘consider opportunities to provide green space to enhance quality of life and achieve carbon reduction objectives.’ Neither will be achieved by these irritating features. Why not ditch them and look to the example of St Peter’s Square behind the Town Hall. Just trees, please, not flower beds. The less clutter the better. Keep the clarity.
Of course all this is along way off, five bleeding years. Some of our friends who run businesses around Albert Square have their concerns about the mechanics of realising these plans, rather than the plans themselves.
We asked on their behalf, why does the square need to be closed for so long, and why does is it all have to be closed off right from the start?
The answer: ‘The work to transform Albert Square and to protect, refurbish and upgrade the Town Hall is a huge project - one of the biggest heritage projects underway anywhere in Europe - and requires significant supporting infrastructure. In addition to the work to the square itself, it will also need to house a compound to support these works. We will continue to review this as work proceeds.’
As for the complete closure of the square: ‘The ground underneath the square contains a large amount of utilities and other infrastructure which make the work complicated. While we have done what surveys we can, it is impossible to know the full extent of this in advance and this has also been factored into timescales.’

So, were the thoughts of the businesses that fringe Albert Square taken into account?
The Council say: ‘Absolutely. We have been, and continue to be, in dialogue with businesses throughout this process so that they understand what we are doing and why. Once the works are completed Albert Square will be one of the epicentres of the city, an enhanced events space which will attract more visitors and create new opportunities for neighbouring businesses to create vibrant outdoor areas. While we understand the concerns of some businesses, many are very supportive. We will continue to do what we can, within the limits of a major project, to address these concerns while maximising opportunities.’
David Fox, of Tampopo Restaurant, feels things could have been managed a little differently, to ensure businesses have footfall.
He says: "I do not believe the works have been programmed with local businesses in mind. The plan is to pedestrianise Albert Square. I do not understand why this cannot be done from the outset, as it has been during the Christmas markets on Lloyd Street and on the Brazennose Street side. This has materially increased the size of the square and would enable this section of the square to be used while the Town Hall work takes place. This would retain space for public realm and events."
To his mind this may have lessened the impact on the food and beverage businesses around the square. You can see his reasoning with the CGI image below which shows, several things, a large amount of space outside the former pedestrianised area, an ugly mountain of stacked cabins and a vast amount of scaffolding.

To this end Fox and others hope that the hoardings around the site and around the Town Hall, the ‘largest scaffolding project in Europe,' can be used creatively. They think the works could be used commercially, for lightshows and spectaculars which might attract footfall and even return cash to the council’s coffers. This, of course, would help the restaurants, bars and pubs around the square too. What, they ask, will locals and visitors see beyond a big building site?
The Council says: ‘The hoardings will contain images and information about the Town Hall building and Albert Square - their history and heritage plus details about the project and plans for the future. We have explored the possibility (for commercial use) but the market demand wasn't there. In the long run, the ability to host bigger and better events on Albert Square will be income generating - for the Council as well as neighbouring businesses and the city as a whole.'
That last sentence is no doubt true, but let’s hope none of the existing operators suffer so much jobs are put at risk.
What is also true is that the Planet-IE proposal looks clean, elegant even. Let's hope the CGIs match the finished reality. Certainly the attention to detail in the scheme, the quality of materials used for example, appears to be of sufficient quality to complement Manchester's magnificent Town Hall. We just all wish it wouldn’t take so damn long.














