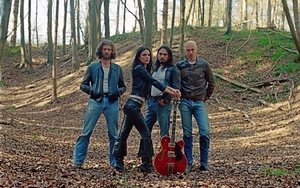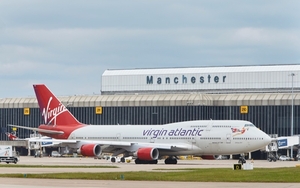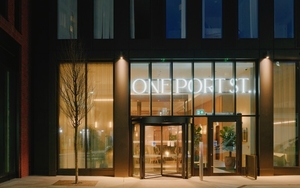Jonathan Schofield says, don't be brutal to Brutalism as Modernist Society announces exhibition
We've updated and republished this 2019 article about Manchester's Brutalist brilliance on the former UMIST site.
The buildings are now mostly empty and awaiting redevelopment, refurbishment or demolition as part of a vast scheme called ID Manchester. Full plans have yet to be revealed (probably in July/August) but the Manchester Modernist Society are looking 'to host an exhibition of artistic responses to the cultural, historical and personal impact that this important site has had on the city and beyond'.
The Modernist Society is asking for 'interested artists working in painting, drawing, graphics, digital art, film and photography to apply for participation. The Modernist Society want to hear from artists, creatives, past UMIST students and employees and lovers of concrete.'
The exhibition will run from 3 November to 23 December. Details of how to enter are here.
Back to the article which underlines the significance of this special area.
WE have a Little Brasilia in Manchester.
In fact, we should call it Little Brasilia, a far better name than the dreary University of Manchester’s title of North Campus. Plans will soon be in place for a vast redevelopment area, titled ID Manchester with a price tag north of £1.7bn and covering 26 acres, or roughly the size of Spinningfields. The development partner for the University is Bruntwood.
There are some big ambitions. 'At ID Manchester, offices, laboratories and creative studios will stand shoulder to shoulder with a world-class university. Homes, shops and public spaces will provide everything a community needs to thrive, while restaurants, bars and arts venues draw the city in – all set within an abundantly green and vibrant new 4m sq ft neighbourhood.'
This will have transformative implications for the Manchester's Little Brasilia.
It’s full of solemn power and bashed about grandeur. But above all it's simply weird...
Brasilia was the built-from-scratch capital of Brazil from the 1960s. It was a planned town from architects such as Oscar Niemeyer or, as we like to call him in the Confidential office as we toss his name around, Oscar Ribeiro de Almeida Niemeyer Soares Filho. His attempt to build a completely Modernist city is now a UNESCO World Heritage Site.

The Manchester College of Science and Technology needed new buildings in the early 1960s as it expanded. The history of the development of the body that became the University of Manchester Institute of Science and Technology (UMIST) is complex, but its earlier incarnations had been around this location since the opening of the Manchester Technical College in 1902, which is now a Grade II listed structure. UMIST merged with the University of Manchester in 2004.

That building lies north of the railway viaduct between Piccadilly and Oxford Road Stations, Little Brasilia lies to the south. This is where concrete, generally, takes over. Most of the buildings were designed by the architectural practice of Cruickshank and Seward in the sixties, and are Modernist in the style known as Brutalism. They, and the spaces between them, provide a lesson in the architectural fashion of the period, its joy in diverse, simple, geometric shapes, its delight in spatial planning, its glee in changes of level. You can almost hear the architects chortling as they drew.
There are standout moments.
The Renold Building from 1962 is nicely described by the Manchester Modernists, quoting Mainstream Modern, as 'the first of its type in the UK – an entire building to house lecture theatres and seminar rooms. It is also one of the earliest UK projects to assume a tower and podium configuration' and is much admired for its zig-zag curtain wall, Niemeyer inspired curved roof, and Victor Pasmore mural.’

A favourite element for fans is the Tony Holloway wall, which is as noble as any medieval castle wall, and defines the London Road edge of the site. This was designed with Manchester architect Harry S. Fairhurst as an arty 'sound-buffer’ for the adjacent Chemical Engineering Pilot Plant by, yes, Harry S. Fairhurst. Fairhurst and Holloway were buddies.
Get up close to the wall and it’s impressive - ten times better than Tadao Ando’s concrete thingy in Piccadilly Gardens. It’s full of solemn power and bashed about grandeur. But above all it's simply weird, drawing you in with its stop-you-in-the-street ‘you-what?’ magnetism. Holloway was, evidently, a flexible artist and also designed stained glass in Manchester Cathedral.

The Chemical Engineering Pilot Plant is not concrete like so many of the buildings, but is really special. Fairhurst gave us a splendid essay in function and form, the building split in two, with a stirring glazed front section and pepper pot plant on the roof. This front half is ‘designed to be 'plug-and-play' so that research staff can build a large rig in the workshop, move it in, and start it up with no fuss.’
Amongst the concrete work the sweetest is the stair bridge that sweeps from the lawn (originally a bowling green) in front of the racy Barnes Wallis building to Altrincham Street and the railway viaduct above. With the landscaping and planting enhancing the grace of its form, there’s an almost Japanese quality to this beautiful and functional object.

Bruntwood and the University are expecting their gargantuan plans to generate up to £2 billion over the next twenty years and create up to 6,000 jobs. All very welcome if it actually transpires, but let's hope they leave room for some of the distinctive architecture of the 1960s within their schemes.
Cities are about layers.
They attain their distinctiveness from variety, not numbing conformity. This is especially true of British city centres where the Anglo-Saxon notion of property and what we can do with it results in the entertaining chaos of cheek-by-jowl buildings bringing a dizzying mix of styles.
Little Brasilia is all the better for being, for once in the UK (although we wouldn’t want too much of it), a central city area where a coherent masterplan was delivered. Ok, it might have been typically Brutalist, that expression of Modernism which seemingly ignored all context, ripping out most of what went before (although much of this area had been destroyed in World War II bombing), but it adds to the Manchester scene, and makes for an entertaining stroll.
It reminds us of the idealism of much design in the fifties and sixties.
As money began to return after the war there was great civic optimism, an almost emotional desire to make our towns and cities work better for more of our populations. This was to be achieved using public money on public works, rather than chasing private investment from whichever national or global deep pocket might assist.
Of course, the optimism was often misplaced, for instance as slums were replaced by flats destined to become worse slums within a couple of decades; Hulme being the most notorious example in this city.

Initial plans for ID Manchester will result in more public realm but please could it retain one of the best publicly accessible Brutalist combinations in the kingdom? Pretty please.
Is it not beyond the wit of masterplanners to leave in place that splendid relationship between the Renolds and Barnes Wallis’ buildings, the lawn, the landscaping and that gorgeous stair bridge? Surely, the combo of the Holloway Wall and the former Chemical Engineering Pilot Plant must be retained as well.
Indeed, these structures should be made the centre-piece of any transformation, celebrated as contributions to the city scene and examples of a particular time in Manchester and UK history. The big hope here is that no other city has a developer as good at repurposing 1960s and 1970s buildings as Bruntwood.
Here in Little Brasilia, unlike Hulme, it didn’t all go wrong. In an area of ivory towers, almost literally given the colour of the concrete work, we can still capture that post-war mood of optimism.
If you liked this article tour you will like:
Manchester architecture guide part one
Manchester architecture guide part two
Manchester architecture guide part three
Get the latest news to your inbox
Get the latest food & drink news and exclusive offers by email by signing up to our mailing list. This is one of the ways that Confidentials remains free to our readers and by signing up you help support our high quality, impartial and knowledgable writers. Thank you!
















