THE tricky thing about a Best of Apartments List is that they are not public spaces.
You have to be invited inside.
So my list is confined to those I have actually seen in the city centre, and while there’s been a fair number over the years it has often been at the behest of developers or owners trying to sell.
This is a list of the higher end apartments aside from Abito, we'll do a more realistic one for the other end of the market in the future.
The list doesn’t include probably the two most expensive in town, Ian Simpson’s eyrie at the top of the Hilton and the Neville’s three storey pad in the same building. Not been in either, although the fit and finish of standard apartments in the Hilton is depressingly disappointing.
So, in no particular order, here is a very personal list of Manchester’s most interesting homes.
Burton Building, Oldham Street - beautiful detailing
This apartment sits at the front of the building on Oldham Street, built in 1935 as a Burton Store, so benefits from the original ornate windows. The interior was designed by an interior designer and resident Mark Gillette and it shows. It’s a jewel of a place, perfectly crafted and a complete and welcome contrast to some of the starker city spaces. Two bedrooms, two bathrooms, huge doors, a sophisticated sound system and a sleek kitchen. Its also got its own fair sized outside terrace although the compromise is you reach it across the landing.
Box Works, Castlefield - the Bloxham penthouse
Two floors of urban cool at the top of this art deco gem . The ground floor has the bedrooms and bathrooms and a library cum study and upstairs a big open living space is flanked with glass with one side opening onto a roof terrace. The kitchen area can be hidden by floor to ceiling screens that slide across and there’s also a smaller TV room with the walls lined with curtains and a custom built u-shaped sofa. There’s a 10ft long dining table of white Corian that stands on a single plinth, lots of original art, oh and a fireman’s pole that goes from the living room down to the study. Every property developer should have one.
No 1 Deansgate - the triplex penthouses
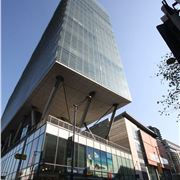 No1 DeansgateDespite the intrusion of steel pillars in some of the lower units and the paucity of living space typical of Crosby, No1 is probably still my favourite new build residential building. It laid down a standard that sadly few others have met with its buffer zone terraces and vast, utterly huge lobby. Yes the service charges are eye wateringly high but if you can afford £1mplus for a penthouse you can afford to pay to have the windows cleaned. While several have been knocked together to form one open plan space the three storey ones are best giving more interesting and even cosy rooms.
No1 DeansgateDespite the intrusion of steel pillars in some of the lower units and the paucity of living space typical of Crosby, No1 is probably still my favourite new build residential building. It laid down a standard that sadly few others have met with its buffer zone terraces and vast, utterly huge lobby. Yes the service charges are eye wateringly high but if you can afford £1mplus for a penthouse you can afford to pay to have the windows cleaned. While several have been knocked together to form one open plan space the three storey ones are best giving more interesting and even cosy rooms.
Leftbank, Spinningfields - the east facing penthouse
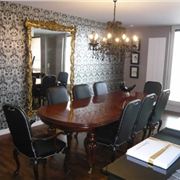 LeftbankMoney was lavished on the shell of this penthouse after it was bought by a property investment company with builders taking almost a year to kit it out to 'London standards' with open fireplaces in the living room and master bedroom, two kitchens, one for show, one for mess, walls of polished concrete and a spiral staircase down to the guest suite. It has the feel of a classy suburban house in the city with two large terraces giving a decent amount of outside space. Not enough for a kick about but enough for cocktails. It has been rented out as an embassy although I’m not sure the return has matched the investment.
LeftbankMoney was lavished on the shell of this penthouse after it was bought by a property investment company with builders taking almost a year to kit it out to 'London standards' with open fireplaces in the living room and master bedroom, two kitchens, one for show, one for mess, walls of polished concrete and a spiral staircase down to the guest suite. It has the feel of a classy suburban house in the city with two large terraces giving a decent amount of outside space. Not enough for a kick about but enough for cocktails. It has been rented out as an embassy although I’m not sure the return has matched the investment.
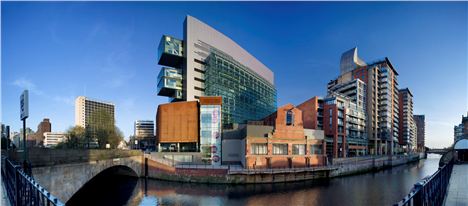 Civil Justice Centre, People's History Museum And Leftbank With Thanks To ManchesterGayVillageBlogSpot
Civil Justice Centre, People's History Museum And Leftbank With Thanks To ManchesterGayVillageBlogSpot
Century Buildings, Parsonage Gardens - the white apartment
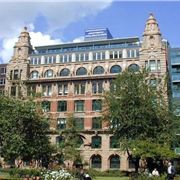 Century BuildingsEverything inside is white, apart from one living wall of grass. This is, as you can imagine, quite dramatic. It’s hard to tell where one surface ends and another begins. The furniture is white, the lighting, even the rugs on the white floor are white and at the windows yards of white drapes. It’s not big, one living room and two bedrooms but it’s at the front of the original building overlooking Parsonage Gardens. And you get to use the wonderful entrance to the building with its original tiles and old fashioned lift.
Century BuildingsEverything inside is white, apart from one living wall of grass. This is, as you can imagine, quite dramatic. It’s hard to tell where one surface ends and another begins. The furniture is white, the lighting, even the rugs on the white floor are white and at the windows yards of white drapes. It’s not big, one living room and two bedrooms but it’s at the front of the original building overlooking Parsonage Gardens. And you get to use the wonderful entrance to the building with its original tiles and old fashioned lift.
Abito, Greengate, Salford
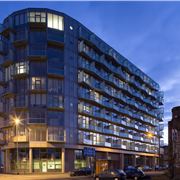 Abito exteriorI love these clever little pods - 353sqft of perfectly formed living space. If you’ve never been in one find one up for rent and have a nosey. The nearest Abito to the city is at Greengate with a second down at Salford Quays because Manchester planners hate the idea of the micropad which is a shame really as this is about economic design not stingy amounts of space. The key is in the height of the ceilings, the glass and the flow. You get some idea when you walk into the central atrium of the building and it feels more like a cathedral than an apartment block with a white sailed canopy above giving lovely light. The standard units are really a box within a box with the shower room, kitchen storage and all the services forming one box in the middle of the room. The bed folds down from the wall and the living space on the other side of the central box has full height windows and access to a small balcony. It’s some years since I have been inside so I don’t know how they have worn but great concept.
Abito exteriorI love these clever little pods - 353sqft of perfectly formed living space. If you’ve never been in one find one up for rent and have a nosey. The nearest Abito to the city is at Greengate with a second down at Salford Quays because Manchester planners hate the idea of the micropad which is a shame really as this is about economic design not stingy amounts of space. The key is in the height of the ceilings, the glass and the flow. You get some idea when you walk into the central atrium of the building and it feels more like a cathedral than an apartment block with a white sailed canopy above giving lovely light. The standard units are really a box within a box with the shower room, kitchen storage and all the services forming one box in the middle of the room. The bed folds down from the wall and the living space on the other side of the central box has full height windows and access to a small balcony. It’s some years since I have been inside so I don’t know how they have worn but great concept.
The Ice Plant, Ancoats
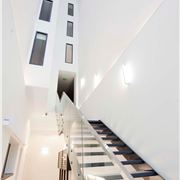 AtriumYou could probably pick any in here as the building has been delivered with care and utmost attention to detail. There are penthouses at the top with fancy baths and lots of rooms but I liked a corner unit in the old building with a big old living space, a kitchen area with a vast island unit and doors onto a long and skinny terrace overlooking Cutting Room Square. I like the idea of being able to open your windows and hear The Halle practicing. It has a couple of bedrooms and bathrooms and is apparently now the home of a Championship footballer.
AtriumYou could probably pick any in here as the building has been delivered with care and utmost attention to detail. There are penthouses at the top with fancy baths and lots of rooms but I liked a corner unit in the old building with a big old living space, a kitchen area with a vast island unit and doors onto a long and skinny terrace overlooking Cutting Room Square. I like the idea of being able to open your windows and hear The Halle practicing. It has a couple of bedrooms and bathrooms and is apparently now the home of a Championship footballer.
Tony Wilson’s loft, Knott Mill
This space, above a warehouse in the warren of streets of Knott Mill, will always be Tony Wilson’s Loft, no matter who owns it. Designer Ben Kelly (Hacienda, Dry Bar) decided on minimal interference so it’s basically one vast echoey room at the top of a brick stairwell with a couple of bedrooms and a bathroom partitioned off to one side and a basic kitchen in one corner. I wouldn’t think it’s an easy place to live in but it’s here on sheer strength of personality and guts. I hope the huge table that dominated the space is still there too.
Below is a piece I wrote after I visited two years ago ...
For sale – One loft space. Interior fit-out by iconic designer Ben Kelly. Lived in by a Manchester legend. Memories not included.
This is the top floor of a converted warehouse off Deansgate that Tony Wilson called home. At the height of Hacienda frenzy he asked the man who had designed the club to turn his hand to this space and Wilson lived here until his death, three years ago next week.
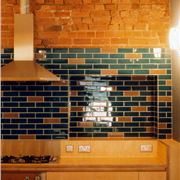 Lofty kitchenIf ever a place defined a person this is it. Stylish and uncompromising, it embraced Manchester’s industrial heritage and gave it a future. It made the city look differently at itself, pioneered new living and didn’t change when the trend was overtaken with glitz and cash.
Lofty kitchenIf ever a place defined a person this is it. Stylish and uncompromising, it embraced Manchester’s industrial heritage and gave it a future. It made the city look differently at itself, pioneered new living and didn’t change when the trend was overtaken with glitz and cash.
Wilson’s son Oliver was about ten when it was finished and would spend weekends there with his dad.
He remembers first being shown the building before it was converted. “The area was a desolate wasteland really. Like a sort of scary movie set,” he recalls.
“He took me into the building and I knew it was incredible but I could not think why he would want to live there. The area was a million miles from what it is now with streets full of rubbish and rats and none of the other buildings converted or used. It was very grim.
“It had been used as an old pressing plant, a Victorian sweat shop probably and I have no idea how he came across it.
“But the Hacienda was just around the corner and I know he liked the area around Castlefield.”
Wilson called in his long-time collaborator Ben Kelly to fashion the space into rooms and according to the designer it “Was as much an exercise in preservation as intervention, many of the original features were treated as “found objects” and made visible.
“Ornate cast metal columns were painted in “safety” colours, brickwork was left exposed above tiled walls and, as a contrast between old and new, aged beams butt-up to blond-wood to show the additions.”
He fashioned two bedrooms, a bathroom and a kitchen with Belfast sink and birchwood ply cupboards. He also added a winding metal staircase up to a mezzanine level and because he had some wood left over, made the vast table that still remains in place today.
It is at this table that many of the Factory Record deals were negotiated and signed.
Oliver, now 25, and an entertainments reporter with the BBC, remembers staying there in the mad summers of 97 and 98. He said: “The Boardwalk was open by then and my bedroom was right opposite the entrance and the bed used to shake with the noise.
“It never crossed my dad’s mind that perhaps children need to sleep and their rooms should not be next to a night club!
“But it was probably worse when the club closed around 3am and everyone poured out onto the street and I would be kept awake by people fighting or having sex. It would be about 5am before it all calmed down and I got some sleep!”
His main home was with his mother in Didsbury but he visited often and has fond memories of Christmas.
He said:”Every year Dad had to have the biggest bloody tree. He would go to a forest in Lancashire and get a 20ft monster. But then we could not get it up the twisty staircase so we had to use a huge winch at the top of the building and winch it up and in through one of the big opening windows, which as a teenager I found very embarrassing.
“It would look fantastic but then the only way to get rid of it after Christmas was to chop it up and it would make a massive mess!”
The only way to get the dining room table out would be to chop it up too, but so far it’s been spared such an ignominious end and as far as Oliver is concerned it is part of the package.
He said: “A lot of history was made at that table. It is part of the loft.”
As Wilson’s health deteriorated and he began to lose his battle against kidney cancer Oliver, who works for the BBC in London, moved back and lived with him here for the last few months.
He said: “It really is a place that has seen the best of times and the worst of times. But I feel blessed to have shared them with him and that I was old enough to have had a grown up relationship with him.”
If there was any justice it maybe should have been preserved as Wilson left it, grand piano and art work included, a nosey parker stop on the Great Mancunians Of Our Time tourist trail.
Would Wilson have approved of such voyeurism? Who knows, but it’s not to be because the Loft has to be sold to help wipe Wilson’s financial slate clean.
For the last year or so it has been rented out but people trying to make sense of his estate would prefer a sale and need to get a minimum of £700,000.
Which seems something of a bargain considering its unique history and the fact that its price has come down steadily from a rather fanciful £2.1m via £1m to £700k.
Oliver said: “My Dad was notoriously bad with finances and this was his only asset really, even though this was mortgaged to the hilt.
“It’s terribly sad but it is being handled by solicitors handling his estate and its best if it sells really but it is a difficult property market right now even though it stands out amongst the hundreds of identikit places.”
The sale is being handled by Anthony Stankard of King Sturge on Deansgate while Jennie Platt from ManCity Lettings is taking enquiries about renting it for £2,000 a month.
She said: “It’s a great apartment. Tucked away and full of character and an absolutely massive space. I absolutely love it, it has a great feel and is also incredibly practical with two parking spaces outside.”
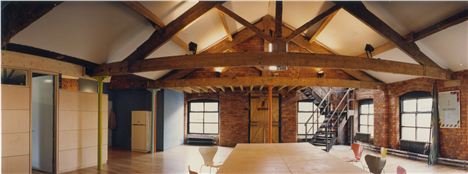 Tony Wilson's big bold apartment
Tony Wilson's big bold apartment







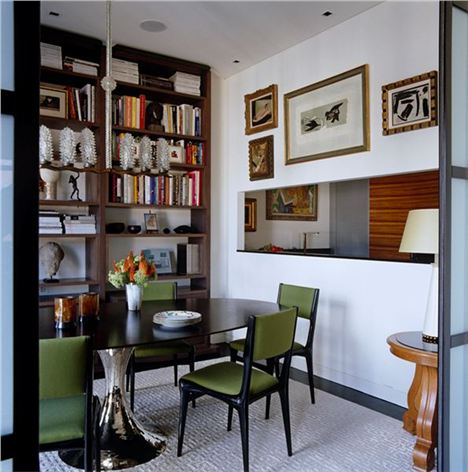
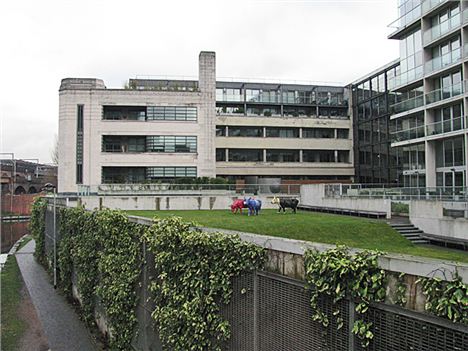
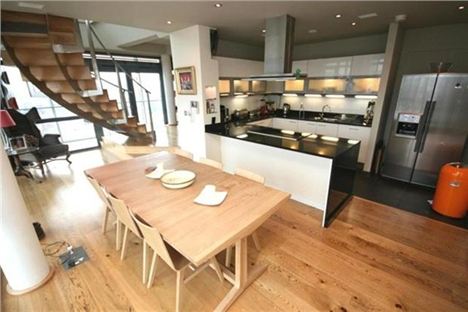
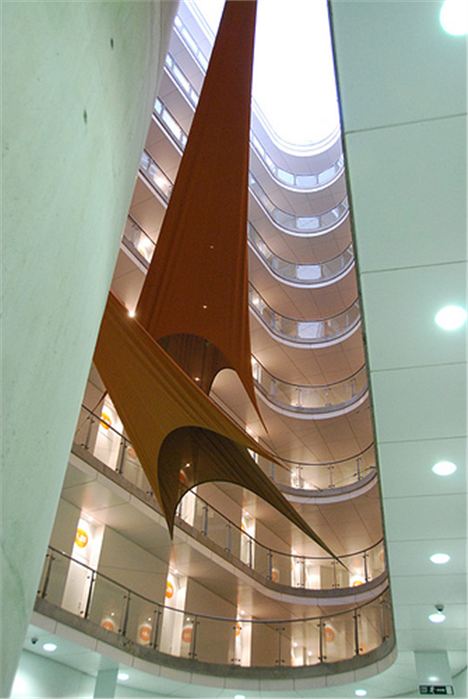
![Mwjan12ice_0060[1] Mwjan12ice_0060[1]](https://assets.confidentials.com/uploads/imported/i/JWK/5AZF_K.jpg)





