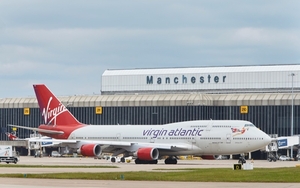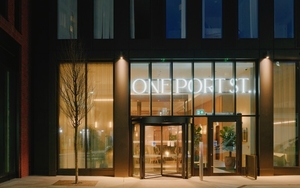Jonathan Schofield waves goodbye to ugly concrete and says hello to coloured glass walls
The main thing in architecture is not to lose your discipline while mingling the creative with the practical. This is exactly what BDP have avoided at Manchester Alliance Business School, they've tackled a Gordian Knot of a building with huge aplomb.
The eureka moment arrives with a processional way climbing the full-length of the building
Faced with a bizarre couple of linked 1970s buildings, collectively as long as an ocean liner but with all the glamour of a rusty bucket washed up on the beach, they’ve streamlined the pair. In the process they’ve lost the worst part of the worst part.
The original building along Booth Street West was by architects Cruickshank and Seward, who did some splendid Brutalist work at what we call Manchester Brasilia. That's the western end. The east part on and over Oxford Road was the Precinct Centre by Wilson & Womersley.
W&W loved destroying charm and elegance in Manchester architecture. Jeez, how they loved the slap in the mouth of the cold alienating concrete space. My-oh-my, how they excelled in this city, with an unholy trinity of horribleness in The University Precinct, Hulme Crescents and The Arndale Centre. Well done lads, now go home to your lovely suburban mansions and slap yourself on the back, and we'll get on living with your crap.
The University Precinct was particularly unfortunate in ruining, with its lumpen bridge over Oxford Road, Manchester’s best ground-level city view. From the University this takes in the tower of the Principal Hotel (the former Refuge Assurance) and other landmarks and all the way to fine columned portico of Central Library, St Peter's Square.
BDP have removed that bridge. The view is restored. Working with both the Cruickshank and Seward building and the remaining parts of the Wilson & Womersley building, BDP, led by Architect Director, Gary Wilde, have made the combined structure far more open and logical.

For instance, the previous entrance was almost domestic in scale, plain weird for a main entrance to an academic building. What was the brief back then? Why didn’t the architects turn to the main Alfred Waterhouse building two minutes away and say, ah yes that’s how we do. Behind the door the plan was so confused Daedalus wouldn’t have been able to find his way out.
Gary Wilde says: "The main entrance was an unprepossessing, low, single storey space hidden behind a residential scale doorway; hardly befitting one of the UK’s highest ranking Business Schools. Secondly, beyond this entrance sprawled an almost unnavigable series of corridors and stair cores, resulting in a reliance on signage for wayfinding.”
So BDP swept it all away and from the west end of the long buildings created an entrance opening into a large and high windowed vestibule and reception. The eureka moment arrives with a processional way climbing the length of the building to the bright study hall and library high over Oxford Road. This 'axial route' overlooks three open courtyards as it sweeps along.


Wilde continues the description: “The palatial new study hall and library (has) a three storey window to Oxford Road which addresses the wider University campus. This forms the light-filled heart of the school, providing both a means of orientation and a grand destination. Two large oak clad lecture theatres sit centre stage, their roofs used as open access study areas which add to the animation of the space.”
The main building is thus book-ended by coloured glass walls, the Oxford Road end, made dynamic with retail units. The disparate seventies structures now read as one, while the whole looks like it fits the aspirations of an ambitious University of Manchester.


A last point. Something very happy is happening here in Manchester architecture.
Another long building lies over the road from Manchester Alliance Business School. This is the Royal Northern College of Music by Bikerdike, Allen, Rich and Partners from 1973.
This still, externally, starkly modernist building was, with its internal arrangements, utterly different in mood from its contemporary opposite. A grand processional way led from the ground floor up to the main auditorium. It’s an elegant and balanced example of crafted architecture. Now the Alliance Business School has its own processional way.
Thus happily, similar solutions to giving personality to large structures have coalesced on Booth Street West. A relationship has formed between good ideas and good delivery in Manchester Alliance Business School and in the Royal Northern College of Music, spanning almost 50 years.
















