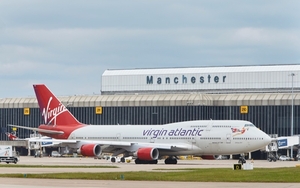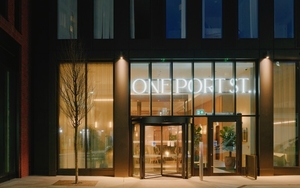Jonathan Schofield looks into both the future and the past of a city centre landmark
It was the first and it remains one of the best. The 24 storey CIS (Cooperative Insurance Society) Tower was completed in 1962 and was the first true skyscraper in Manchester, as opposed to being a tall building such as Sunlight House.
Time moves on and the few Co-op staff will leave their remaining eight storeys in the building later this year. Castlebrooke Investments, which bought the CIS Tower for £66m in 2017, have levered in another £60m loan financing from Trafford Council, and propose a £150m revamp of the tower.
The Co-op could be careless stewards. This investment from Castlebrooke should give the CIS Tower some pride back
Castlebrooke want to create an expanded mixed use space with commercial above and retail and food and drink on the ground floor. Presently there is 420,000 sq feet of office space and they want to boost this by adding 94,000 sq ft in the form of a three storey extension above the podium upon which the tower sits.
The extension is controversial as the CIS is Grade II listed and this may destroy the original proportions. On first glance the suggested new floors don’t look too intrusive, aided by the sheer height of the main tower. Simpson Haugh and Partners will be the architects for the refurbishment and extension – crikey don’t they do well in this city?
At least Castlebrooke seem to understand the importance of the CIS Tower.
Neil Young, Castlebrooke’s CEO, has said: “Castlebrooke has made every effort to consult and engage with local stakeholders to ensure that the redesign of this modern classic respects its rich heritage and achieves 21st century standards. This, coupled with the level of investment being made to continue the viable use of the building is setting a new benchmark for the future.”
Meanwhile, Estelle Hunt, a Director at Castlebrooke, says: “No other 1960s' listed building of this scale has been refurbished to this extent before in the UK and we believe this to be a truly unique proposal. At the same time as providing an exciting place to work and visit, Castlebrooke’s new vision for Manchester’s tallest commercial tower combines high quality design with active spaces, bringing with it significant economic and social benefits for the local community. Once completed the revitalised scheme will provide a vibrant workspace for up to 4500 employees.”
A decision on the planning application is expected by April 2020 and subject to consent, construction will begin in 2021. Let’s hope that not only is the general shape of the tower preserved but also some of the 1960s' internals.
So how did Manchester get its first really tall building?
Well, the CIS Tower was officially opened in 1962 by the Duke of Edinburgh and for a time was the tallest office block in northern Europe at 122m (400ft). The brief from the Cooperative Insurance Society was for an office block that could compete with the best in London or New York whilst providing the city with a building that pointed to the future. The architects were GS Hay of the CWS and Gordon Tait of Sir John Burnet, Tait and Partners.
They took a design from Chicago of the Inland Steel Building by Skidmore, Owings and Merrill and filled the aforementioned brief exactly.
Constructed from black enamelled steel, glass, aluminium and mosaic it remains the best of the tall buildings in Manchester from the sixties and seventies. Some mosaic remains at ground level, although much of it was taken from the service tower when photo-voltaic panels were added in the 1990s, the latter will be removed with the new plans.
The 23rd and 24th floors, almost the very top of the tower, are the most impressive interior areas. These are panelled with lovely pale wood inspired by the best Scandinavian interiors of the time: Ikea eat your heart out, this is the real deal. These must be retained in any refurbishment.
The 24th floor was the executive dining area and here the CIS missed a trick. Maybe Castlebrooke will change that, maybe they will open the area up as Cloud 24, a high level bar and dining area, trumping Cloud 23. Jokes aside a few curiosities remain, such as the meeting rooms that contain not plasma screens nor the latest in power point technology but behind panel doors a blackboard. In the entrance hall a bronzed fibreglass mural by William Mitchell is so of its time you want to break into an impromptu rendition of The Beatles' Please, Please Me.
Gordo, publisher of Manchester Confidential has a good story about the CIS. The family had a friend called Drew Barlow. Barlow invented the first vertical blinds – Luva Drapes - and didn’t know what to do with them. Then the CIS ordered thousands for their shiny new building (the rumour is that Barlow was so pleased he got blind drunk - but he pulled himself together later. Ho,ho.)
What is certain is the CIS Tower is an important building in Manchester and the country in terms of its design significance. A sensitive restoration will give it a welcome future, because unfortunately the Co-op has not treated the building well for many years, indeed, they have been careless stewards. This investment from Castlebrooke should give the CIS Tower some pride back. Of course the name will change and the CIS logo disappear from the top, but that is a small price to pay for the boost the building should be given, after all it's been giving the Manchester skyline a boost for almost 60 years.

















