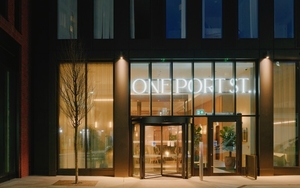Jonathan Schofield finds that Castlefield is about to get higher by three storeys
Levelling up (or is it Levelling Up or even levelling UP) is hoisting Castlefield and HOME. Manchester City Council has grabbed £19.8m of funding from the Government's Culture in the City scheme, for, as the press release says, “a project to transform two dilapidated buildings and three railway arches into spaces for the tech and creative industries.”
Empty buildings are a blight no matter how impressive, better by far some activity
You have to love the “dilapidated” wording. That’s a bit rich. The Upper and Lower Campfield Market buildings on Liverpool Road referenced here have been in Manchester City Council ownership since they were built by Manchester Corporation (same body, different name) in the 1870s. Any dilapidation is the council’s fault.
Lower Campfield Market was until recently the Science and Industry Museum’s Air and Space Hall. Kids and parents loved it, but it leaked and became a maintenance liability. This is the full story here. Now both this building and its sister, the one behind Dimitris, is to be “brought back into life as an affordable tech hub with more than 1,000 workspaces”. A sort of new market hall then, albeit halls without the public access the Air and Space Hall afforded. It appears the new project will be called Campfield Yard which is marketing blah as there is no “Yard”.

Economic and social impact
Anyway, let’s keep the quotes coming: “The City Council will work with its development partner Allied London to deliver the repairs and refurbishment works and, on completion, to manage the Exchange tech hub workspace as part of the Enterprise City district.”
Michael Ingall of Allied London says: “We identified the Campfields project as an important part of both the Culture in the City and Enterprise City story, and we are really encouraged by this project now being recognised and awarded significant funding as part of the Levelling Up initiative.
“Campfields will be built on an inclusive and affordable model and will truly be a project of scale and ambition. It will make an important economic and social impact, and create an opportunity for local skills to be harnessed by both establishing and attracting tech, digital and media businesses to this fast growing and evolving part of the UK.”

Enterprise City is nothing to do with Star Trek but is a generic name for the cluster of development action around the former Granada Studios in Castlefield/St John’s which includes another massively financed government scheme, The Factory. Let’s hope this new Culture in the City money doesn’t need endlessly topping up by Manchester City Council in the way The Factory’s has.
As for the three railway arches mentioned, they are the ones on Whitworth Street West, contiguous with HOME arts centre and will provide for the latter, “affordable” co-working spaces and rehearsal and creative skills training for young people. This was always part of the original vision for HOME and will help animate the whole area.
But back to Castlefield. The two market halls are lovely structures and refurbishment work is to be welcomed. There is grimness between them though. This is the early sixties office block, Castlefield House, which for a while hosted Manchester Confidential. It also hosted, perhaps still hosts, a very convincing poltergiest.
Levelling up three floors
The office block replaced one of the great late-Georgian city churches in the UK, St Matthew, designed by Charles Barry, who also designed Manchester Art Gallery and The Palace of Westminster, aka the Houses of Parliament. St Matthew was demolished in the late 1950s by which time one might have though people could see a city asset when they saw one. They didn’t and it went. Blame the Church of England for that one.
In the new plans the sixties building is to be retained and extended vertically by three floors. That fact seems to have been omitted from any of the plans revealed on press releases: perhaps there was fear about an adverse reaction from nearby residents.
The three extra floors will secure a better return on the investment in the “tech hub space”. Three storeys isn’t exactly a dramatic lurch upwards and generally the plans are to be welcomed.

An active and economically secure future for the attractive former market buildings is good news. Job creation is equally good. Castlefield needs investment and this scheme helps bring it. Empty buildings are a blight no matter how impressive, better by far bright young things making merry in a "tech hub space".
















