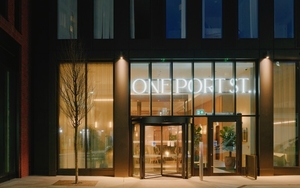Jonathan Schofield on exciting plans to cover a big bare wall on Quay Street
There's a multi-storey car park in the gap. It’s not a bad car park as things go, a sympathetic shade and rather fetching with that trio of arches. But it shouldn’t be there.
What should have been there was Memorial Tower and it should have been there since 1949. The money was in place, the contractors were ready. It was light the blue touch paper and go - nothing could have stopped Manchester gaining the tallest office building in Europe (at 380ft) for a couple of decades at least.
The man with the money was Joe Sunlight. This son of Russian Jewish émigrés was a maverick, the stuff of legends. He adored horse racing, champagne, women and the high life. On one occasion he is said to have lost £30,000 in one day's gambling, only to win it back on the next. He even, for a short time in the 1920s, became an MP far away from his beloved Manchester in Shrewsbury. If he hadn't lost his seat in a subsequent election he would have had a private member's bill before the House of Commons on the standardisation of bricks. Strange, eccentric man. The name Sunlight, by the way, was the anglicised version of Shimshlavitch.
From small property speculations, Sunlight rose to be one of the country’s greatest property developers. He completed Sunlight House on Quay Street in 1932 and became his own principal tenant. One of his passions was Hollywood and he went to extraordinary lengths to court the stars, becoming friendly with Douglas Fairbanks Junior and Gertrude Lawrence during their appearances at the Opera House down the road. He even persuaded them to open Herriots Bath Club in Sunlight House in 1934. The swimming pool still survives as part of Bannatyne's gym and health club.


As World War II reached its conclusion, Sunlight was looking to the skies. In March 1945 he worked up ideas for ‘my memorial tower’. Whether he considered this a memorial to himself or for those who’d died in the war is unclear. Being Jewish and active in schemes such as the Manchester Joint Palestine Appeal, Sunlight may have wanted to commemorate the tragedy of the recent conflict. Or maybe he just wanted the people of Manchester to remember him for a very long time.
The city opposed his idea and so did the government’s man from the ministry. Following a public enquiry the towering proposal bit the dust in April 1949. Apparently the skyscraper ‘would dominate the existing and proposed civic buildings, would involve the development in excess of an appropriate density for the area, cause injuries to the amenity of the buildings in the vicinity, and would be prejudicial to any reasonable plan for the redevelopment of the area.’
Thus Manchester lost a building that would have brought a splash of Chicago panache to the city. Its bold lines and ludicrously large clock would have enhanced the skyline immeasurably. The fact the money was in place is especially galling.
The bare rear wall of Sunlight House marks where the skyscraper would have reared. Joe Sunlight sold the site to the city in 1966, declaring that Manchester had lost over £2m of rates.
The reason given in 1949 for the refusal of planning permission is amusing given the rush to build tall in 2017, even moreso given the row over Gary Neville’s St Michael’s scheme and its much closer proximity to civic buildings.
But things are on the move.


It looks now likely that the multi-storey car park will disappear and a tower, if not Memorial Tower, will rise. The owners of the site have invited architects to draw up plans to cover the bare jacksie of Sunlight House. In other words, to dream dreams way before planning permission is sought.
Several architects have been involved, with Manchester’s Stephenson Studio submitting a real stunner. Hotel at the bottom, residential above, lots of articulation in the area between the Opera House and Sunlight House, then a fabulously sharp-as-a-pin ascent to the same height Memorial Tower would have reached.
“We were really pleased with it,” says the practice’s founder, Roger Stephenson. “We thought it was a very elegant solution to the site and one that finally delivered a tower where Sunlight had always planned to place one.”
Confidential agrees. But remember, it’s only an idea of what might go there. Indeed the owners seem to be favouring another design by London firm Doone Silver Kerr (we've not yet got our hands on that one). That’s a shame because this one from Stephenson Studio is a beauty.
Still, given the 1949 notion of tall buildings being ‘prejudicial’ in this area has been blown out of the water, we can’t wait to see something go up.


















