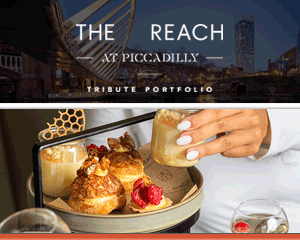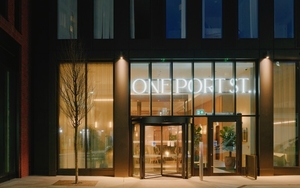Bricks & Mortar part 3 - a new type of architecture, property and planning round-up for Manchester
Property Confidential (PC) thinks it was the ugliest of excrescences in the central Manchester area, resonant of the lack of confidence in the city in 1980s. The retail park on Great Ancoats Street with its off-white sheds provided a service with its Toys R Us, Argos and Mothercare, but it was as ugly as an overflowing waste bin in an elegant square. Now it’s gone.
Originally the plan was for more flats, instead the council want a digitally tooled-up commercial development of 500,000 sq ft. They point out that many of the digital businesses in the Northern Quarter and Ancoats occupy older properties whereas new premises could be state-of-art for such businesses from the get-go and ‘encourage agile and collaborative working’.

The new business park would partly face the adjacent Cotton Field Park and engage directly with it. This means that many more people might be aware there’s even a park there at all, given it was hidden by the retail sheds. The new commercial development would also contain additional public realm. All the ideas from the area spring from the updated framework for east Manchester.

Meanwhile, down the road, there are rumblings about more planned flexible workspaces called MXM, by General Projects. This would occupy the presently green area, next to the tramlines on Pollard Street. Locals are whipping up a campaign to preserve the impromptu ‘field’ that was, in truth, always ear-marked for development. PC loves the ‘vision’ page on General Projects’ website, which reads: ‘Developer. Regenerator. Operator. Designer. Thinker. Innovator. Experimenter. Investor.’ Jeez, fellas, make your mind up.

The city council have fought back against the clever campaign by Manchester Arena to scupper any future 20k capacity arena in east Manchester (Read more here.) Apparently, it’s all pie-in-the-sky, premature scare-mongering designed to terrify city centre businesses by making them believe they would lose the 1.2m customers Manchester Arena presently brings to the city. John Sharkey, the Manchester Arena boss, thinks there’s only room for one large arena in the city, and a new one in east Manchester might put his out of business. The council’s counter-arguments might be more convincing if there wasn’t evidence to suggest, as presented in our article, that American company Oak View, thought they could announce just such an arena, and if there weren’t rumours that an architect had been retained.


PC has a solution to all of this. Forget an arena in east Manchester, instead, next to Manchester City’s Etihad stadium, bring back Manchester’s famed but long-gone Belle Vue. We should have an amusement park there. We lack a good fun, large-scale, pop-culture entity in the city. Let’s get an operator in to give us a massive roller-coaster, water-rides, ghost-trains, candy floss and kiss-me-quick hats. There could be one ride called Public Consultation, themed on a planning application for a major new development. Guests get on little buggies which they are told they can steer in any direction, yet weirdly, they always exit down a route which a developer and the city planning authority has already chosen.

Grow us a tall Eccles of shining towers, a sparkling vision in the west. Cheshire Estates are reported to be planning a 22-storey tower of apartments, designed by Whitebox Architecture, in the faded but proud town within Salford City Council’s jurisdiction. Eccles’ good connections with the motorway, tram and rail network are an asset, as are rents which might be as much as 40% lower than those in similar schemes in the city centre. PC’s favourite building in Eccles, The Lamb pub next to the tram station. This is a festival of woodwork, tile and mosaic with a full-size snooker table. It’s one of the country’s boozer classics. In fact, thinking about that, The Lamb, is a prime reason to move to Eccles.

Earlier this week we published an article about John Matthews Architects (JMA) designed Axis Tower. Now Ask has asked JMA to work up a huge addition to the First Street scheme, a four minute walk south. This will involve 600,000 sq ft of commercial space, two apartment build-to-rent towers of 32 and 22 stories, and happily, the demolition of the absolute tat that is the existing Premier Inn on the site. This will be relocated in one of the proposed buildings. There will be public realm improvements and the council will spend £7m upgrading and smartening the current Medlock Street roundabout, where Princess Parkway debouches into the city centre under the Mancunian Way. We’ll take a look at the quality of the proposals at a later date.

Finally, let’s praise the sweet details in the city. We'll do one every roundup. PC watched England win the Cricket World Cup Final in Brotherhood bar on Mount Street on Sunday. As we left, exhausted but happy, someone asked about the details around the door. There’s a lion and a unicorn, with high on the wall, a statue of Queen Victoria. They are excellently carved and give the game away over the original purpose of the building. This was Manchester’s first purpose built Inland Revenue building by Pennington and Brigden from 1876. Howzat.













