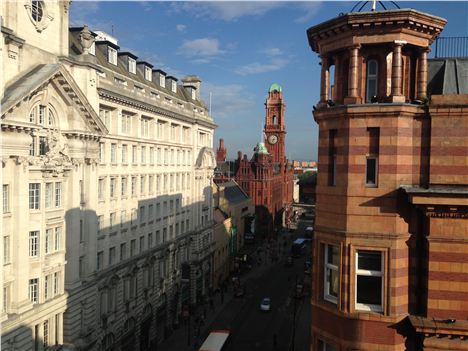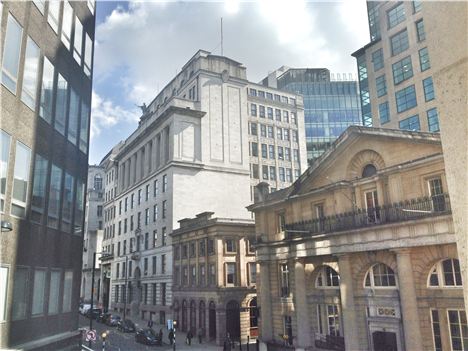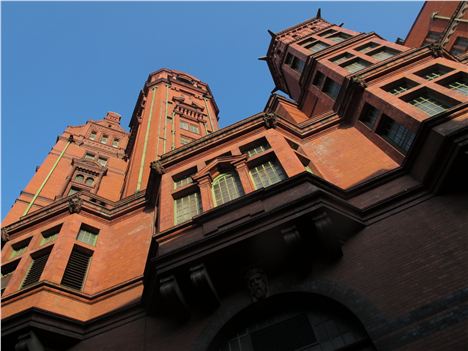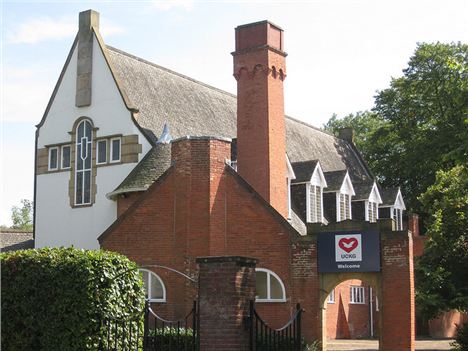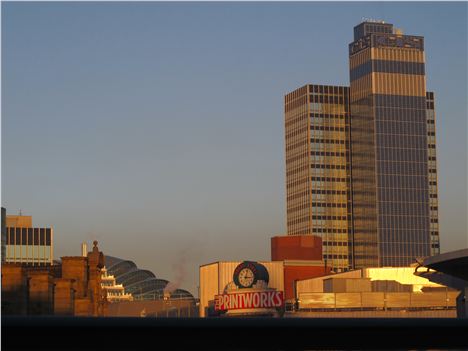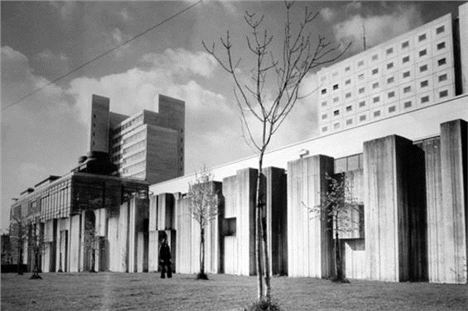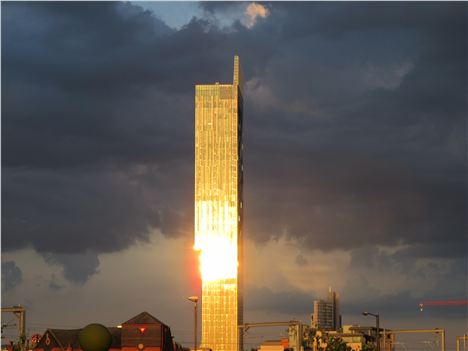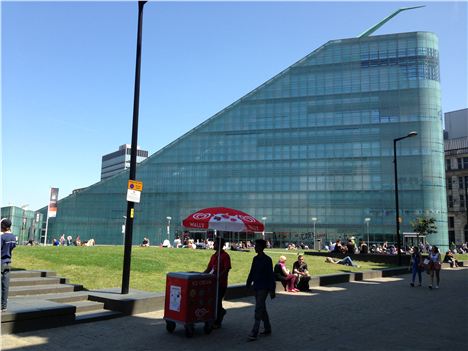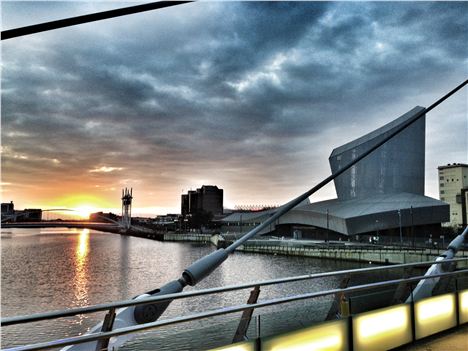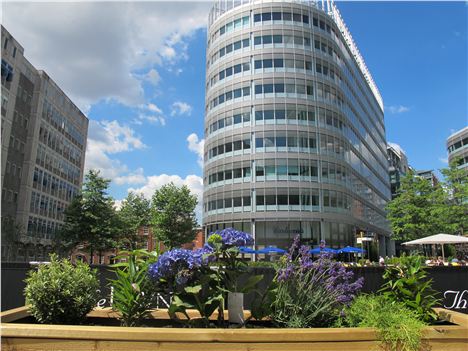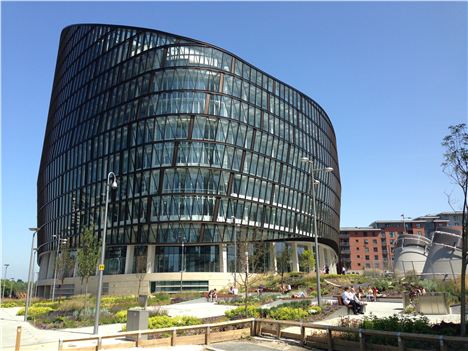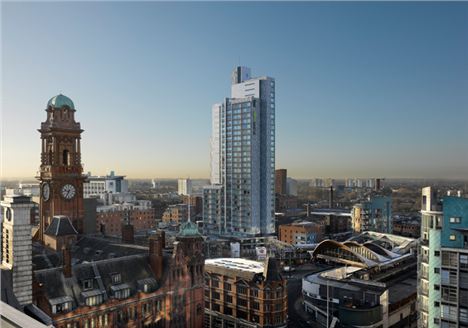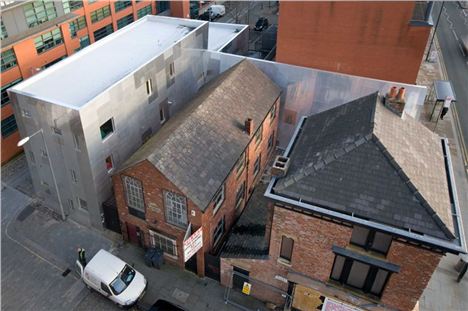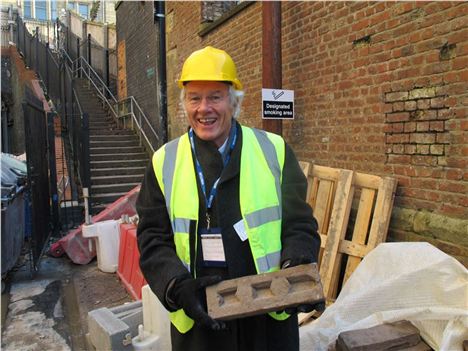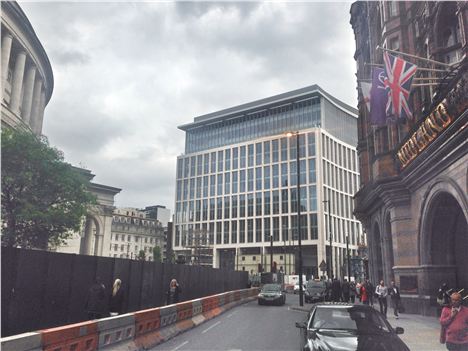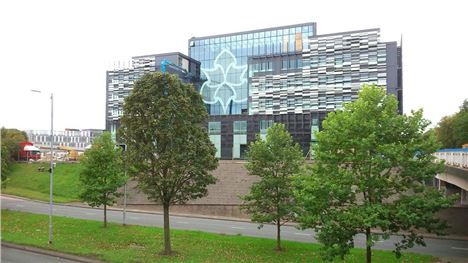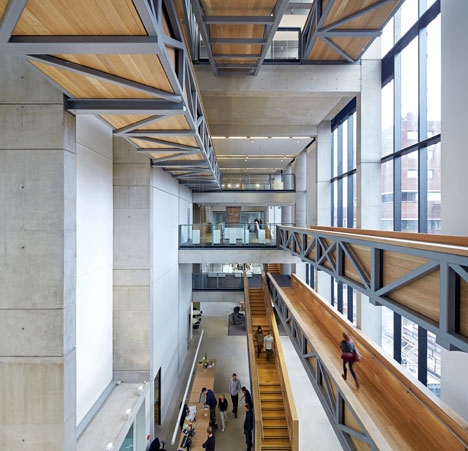This article was updated in May 2014.
MANCHESTER Ship Canal had opened in 1894 and with a general upturn in business a building boom hit Manchester. The steel framed building hit the city at the same time.
The buildings in the late 1890s until the outbreak of WWI in 1914, are some of the most bombastic in the city. This was the Imperial Age, the triumph of Pax Britannica, where the sun never set on the Empire and never set on Manchester’s cotton and manufacturing interests either. For a decade after WWI the great building programme continued.
Perhaps it will be the local practices, as they have so often done in the past, that will be remembered longest in the city and in the end contribute most to the ever-changing city scene.
One of the men who seized the opportunity presented by the good times was Harry S Fairhurst, another dynasty maker. His early buildings such as Lancaster House and India House (both 1906) Whitworth Street and Bridgewater House (1912) are masterful examples of the new larger warehouses needed in the city. They also reflect the new fashion for a crazy, supercharged version of Renaissance meets Baroque architecture spread across huge facades.
Imperial bombast: St James building on the left, Churchgate House foreground, Refuge Assurance tower in the distance
After the First World War, Fairhurst shaped the city with more essays in gargantuan Classical structures such as Ship Canal House (1927) on King Street. His Lee House (1931) is a truncated example at eight storeys of the International Modern meets Art Deco.
Ship Canal House crowned by Neptune from Heathcote's Lloyds Bank
A contemporary was Charles Heathcote who mingled dainty detail with powerhouse punch. Notable buildings of his include Parrs Bank (1902) York Street, the Eagle Star Building (1911), Cross Street, Lloyd’s Bank (1915), King Street and the earlier 107 Piccadilly textile warehouse (1899). Clegg, Fryer and Penman’s St James’ Building (1913), Oxford Road, another colossal Baroque warehouse, now converted into offices, stands out for its sheer scale alone.
Many of the earlier buildings in this period, such as Lancaster House, Charles Trubshaw’s Midland Hotel (1903) and the Refuge Assurance Building by Alfred and Paul Waterhouse in various stages from 1891, are faced in terracotta and faience. This was a popular material at the time because large decorative patterns could be manufactured quickly and smoke and soot didn’t adhere to it so readily.
Detail of the Refuge Assurance from the River Medlock
Perhaps the finest of these tiled wonders and one that points to the future: is the YMCA (1911) building (now St George's House) on Peter Street by Woodhouse, Corbett and Dean. Built of reinforced concrete this mingles Art Nouveau motifs with restrained ornamentation (as well as a copy of Donatello's St George) that whiffs of the changes taking place in architecture.
Working outside the city centre – perhaps they simply failed to get the commissions - was the practice of Edgar Wood and J.H. Sellars. This remarkable pair, first separately and then together, moved from Arts and Crafts, through a proto-Expressionism to the International Modern in their buildings. Edgar Wood's, First Church of Christ, Scientist (1903), Daisy Bank Road in Victoria Park, is original and startling yet homely and familiar. For its age in Europe it scarcely gets better than Wood's masterpiece. Other buildings of theirs survive, particularly in the suburb town of Middleton.
First Church of Christ Scientist
Similarly original is the eccentric but delightful Mediterranean inspired work of Richard Harding Watt, a Mancunian glove manufacturer turned amateur architect in Knutsford, south of the city. If Manchester has a Charles Rennie Mackintosh, it's Edgar Wood, if it has a Gaudi, it's Harding Watt.
Before the International Modern movement swept many of the older styles aside after WWII, Edwin Lutyens designed the Midland Bank (1929), King Street, in another grand and gracious take on a classical theme. Meanwhile the city provided the Central Library (1934) and the Town Hall Extension (1938), both by Vincent Harris, the first in a circular Classical building, the second a strong but odd building with high gables and sheer facades.
In both the Midland Bank and the Town Hall Extension the change of the design tide can be seen with ornament free windows on blank walls. Historicism – looking back to older styles – is on the retreat.
The movements sweeping across architecture outside Britain are by the thirties clearly making themselves felt in Manchester. JW Beaumont’s Kendals Department Store (1939) on Deansgate and Owen Williams’ Daily Express Building (1939), now offices on Great Ancoats Street, provided examples of how the world was moving on. The dramatic black glass, round cornered Daily Express building, might have been amongst the earliest of the major Manchester modern buildings but it has never been bettered in the post-WWII years. First time visitors to the city frequently wonder if it was built within the last decade.
After bomb damage in World War II and the realisation that there was a new world situation, the city came up with the remarkable Manchester Plan of 1945. This envisaged massive changes including wholesale destruction and renewal across the city to meet with the new world situation. But Britain’s rapid decline from power and a recession in manufacturing meant that much was never realised. Instead the changes were piecemeal if often huge.
However architectural activity only really got going again in the 1960s as investment returned to the North. The best commercial buildings were Hay, Burnet, Tait and Partners’, Co-operative Movement’s complex on Miller Street including New Century House and the soaring 25 storey CIS Tower (1962). The latter is one of Europe's greatest office towers and is Grade II listed.
The brief from the Cooperative Insurance Society was for an office block that could compete with the best in London or New York whilst providing the city with a building that pointed to the future. The architects were GS Hay of the CWS and Gordon Tait of Sir John Burnet, Tait and Partners.
Inspired by a design from Chicago of the Inland Steel Building by Skidmore, Owings and Merrill they filled the aforementioned brief exactly.
The CIS, glorious at sunset
The best academic work was by Gibbon of Cruickshank and Seward off Sackville Street with buildings such as the Renold Building (1962), for the University of Manchester Institute of Science and Technology. The whole ensemble here is a lesson in the architectural fashion of the period, its joy in diverse, almost naive, geometric shapes, its delight in spatial planning, its glee in providing changes in level. You can almost hear the architects chortling as they draw.
One of the most extraordinary features is Tony Holloway's Concrete Wall, supposed to provide a sound buffer to the campus from London Road. Whether that worked or not is moot, what it delivers is a fortress wall in concrete, a piece of coarse concrete sculpture both oppressive and magnificent. Holloway would produce from the 1960s into the 1990s beautiful modern stained glass for Manchester Cathedral.
Holloway's wall - thanks to Richard Brook and the 20th Century Society for the picture
Other interesting work includes LC Howitt, Hollings College, Wilmslow Road, Fallowfield (1960), nicknamed the ‘Toastrack’ because of its appearance.
All the UMIST buildings and sculptural details are presently under threat of one sort or another.
More controversial was Covell, Matthews and Partners, Piccadilly Buildings (1965), a vast redevelopment on bomb damaged land which was a Brutalist essay in concrete.
This, when it first opened, was admired as a splash of Americana in the city, then it weathered badly and was treated worse, ultimately it became one of the most derided modern structures. Strange how things come round though, the main tower, City Tower, cleaned and tidied by developer Bruntwood, is again a city structure of which to be proud.
In the 1980s Manchester played a brief cameo role as a leader in club and bar design with the Hacienda (1982, demolished) and Dry Bar (1989). Both came from the pen of Ben Kelly, both were comissioned by Factory Music and both delivered a pared down, hard, industrial aesthetic that was aped around the globe.
Recent architectural work of note includes much by local design practices. Indeed with firms such as Ian Simpson Architects and Mills Beaumont Leavey Channon the dynasties have returned. The latter practice have been responsible over the last fifteen years for buildings such as Siemens Building, Princess Parkway, West Didsbury, Homes for Change, Chichester Road, Hulme and the Manchester Metropolitan University Library, Aytoun Street.
Ian Simpson Architects (ISA) meanwhile have almost single-handedly reshaped the skyline with Beetham Tower and No. 1 Deansgate. The former is 47 storeys tall, made up of a hotel and apartments, it's easily the tallest building in the city. Opinion is divided over its merit as it delivers a starkly simple profile to the city - a poll on Manchester Confidential gave it a 60%-40% approval rating - although its slender profile from east and west is dramatic.
Slender Beetham as the sun sets
The top glass element goes someway to balance the cantilever lower down at the bar of the Hilton Hotel, Cloud 23. The fact that the glass element whistles and moans in high winds from a certain direction increases the controversy over Beetham.
ISA also gained several key commissions post-1996 IRA bomb including the masterplan for the redevelopment of the city centre after that atrocity. Other work includes major refurbishments of Manchester Museum and the Museum of Science and Industry, plus new builds such as Urbis on Corporation Street.
Urbis
Other notable local practices who’ve completed good work include Stephenson Bell with the International Convention Centre, Windmill Street, the remodelling of Manchester Central and a superb clinic in New Islington.
Other key local practices have been Hodder Associates, Centenary Building, Salford University and Marks and Spencer bridge, Cross Street, and OMI with Martinscroft Housing, Boundary Lane, Hulme, Fourth Church of Christ, Scientist, Peter Street and the Spectrum housing on Blackfriars Street. Meanwhile BDP's own office on Ducie Street is both elegant and sympathetic.
A relatively young practice Walker Simpson have produced a splendid structure with North City Library and Sixth Form Centre in Harpurhey, north Manchester featuring an eye-catching wall of photovoltaic panels to help cut carbon emissions.
Significant non-local designers of the new Manchester include: Nicholas Thompson of RHWL with The Bridgewater Hall; Michael Hopkins Associates with his superb Manchester Art Gallery extension and refurbishment; Michael Wilford with his startling Lowry at the Quays; Santiago Calatrava with Trinity Bridge, off St Mary’s Parsonage; Daniel Libeskind with the dramatic Imperial War Museum North at the Quays and Will Alsop with the cutesy Chips.
Imperial War Museum at dawn
Not everything works as it might. Tadao Ando with his (sadly misconceived) Piccadilly Gardens Pavilion has blighted an already blighted space with an impediment to movement. It's a waste of time and space.
Over the last decade and a half in a time of boom-building, whole new areas of the city were re-invented, Spinningfields, New Islington, Piccadilly Basin, parts of east Manchester, Hulme, and MediaCity UK at the Quays. The issues behind these large schemes and whether they have succeeded or not requires another article in this series. As does the role of developers such as Urban Splash, Argent, Allied London, Bruntwood and others. Certainly it appears Spinningfields has now created a role for itself in the city centre, not least with its splendidly maintained green heart.
Spinningfields
One lesson which was never learned from the nineteenth century was the need to moderate the architecture of expediency. In a desire to exploit the good times, developers and planners dumped on the city numerous sub-standard, often brick built, apartment blocks that litter large areas of the city.
These negatives aside, there have been several recent triumphs. One building which combines flash looks with a degree of restraint is the excellent and award-winning 81m (266ft) tall Civil Justice Centre by Australian practice Denton, Corker, Marshall. With protruding glass elements floating one over the other, it gives the west of the city centre an exciting new silhouette.
Another exciting sihouette is provided by 1 Angel Square, the delicious new headquarters of the Cooperative Group. Part of the NOMA development (the brand name meaning 'North of Manchester') this fringe city centre building is as 'green' as they come, but is also spectacular externally with its sleek space ship profile and internally with its jaw-dropping atrium. Here's a video.
The architects of 1 Angel Square are 3D Reid. The main designer involved from that group was Michael Hitchmough.
1 Angel Square
Another exciting street presence and one making its mark on the skyline comes from Manchester practice Hodder+Partners and is tall. At 106m (almost 350ft) Student Castle is a shade under City Tower's 107m. The tallest building in Manchester is of course, Beetham Tower at 168 metres, followed by the CIS Tower at 118m. It cost £28.5m, is 37-storeys and provides self-contained studios, apartments and cluster flats of up to six bedrooms for 520 people. It also provides an elegant yet intricate and interesting profile at the southern end of the city centre.
Student Castle centre with Refuge Assurance on the left (now Palace Hotel) and the roof of the superb Oxford Road Station to the right
On a much smaller scale Manchester in 2012 gained a particularly unusual building. This is the headquarters of youth charity 42nd Street in Ancoats by Maurice Shapero. The dramatic white steel gates visible from Great Ancoats Street only hint at the full measure of the architect's design in all its brushed aluminium glory. The interior is as crazy as the exterior but seems genuinely loved by the staff and the kids that visit.
42nd Street by Shapero (photo from Becky Lane)
Another high note has been the new building for Chetham's School of Music (main photo: top) opposite Victoria Station: a remarkable work by architect Roger Stephenson. The school provides rehearsal, recital and classroom space for just under 300 pupils - there are 74 practice rooms alone. The new building features a specially developed 'Chetham's brick', handmade close to York and a material that gives texture and variety to the new building.
Roger Stephenson - happiness is your brick
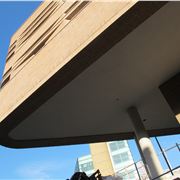 The 'Prow' of Chetham'sWhat this masterwork does is pay heed to the site, takes note of the importance of this oldest part of continuously inhabited Manchester, yet is both modern and monumental. It also links back to the earliest of these architectural profiles, part one and the medieval Chetham's.
The 'Prow' of Chetham'sWhat this masterwork does is pay heed to the site, takes note of the importance of this oldest part of continuously inhabited Manchester, yet is both modern and monumental. It also links back to the earliest of these architectural profiles, part one and the medieval Chetham's.
Whether Stephenson's calm and considered approach with Chetham's new school or show-boating architecture such as Ando's Pavilion, Libeskind’s Imperial War Museum North, Alsop's Chips, or Wilford’s Lowry stand the test of time remains to be seen.
Perhaps it will be the local practices, as they have so often done in the past, that will be remembered longest in the city and in the end contribute most to the ever-changing city scene.
Then again, the soon to be completed One St Peter's Square is by Birmingham practice Glen Howells Architects and presents a simple, almost monumental, block opposite Central Library. It's certainly impressive although critics have worried about it dominating the latter building with its huge scale - 14 storeys and 350,000sq ft. Other analogies to Rome's fascist Palazzo della Civiltà Italiana (1940) have been less kind, although strangely apt given Central Library's 1934 date.
Central Library, One St Peter's Square and a part of the Midland Hotel
At least there's punch and elegance about the Howells design.
An unfortunate modern design motif - is it an excuse for using a cheap material or simply a fad? - is the screen standing off a building. The worst example of this is the Metropolitan University's Birley Fields Campus and the Main Academic Building from Sheppard Robson, where a hideous black hulk of a building lies behind a cheap-looking screen that will age terribly in five years.
Birley Fields
The Metropolitan University has redeemed itself to a certain extent by the School of Art extension by London architects Feilden Clegg and Bradley that ably and attractively performs the difficult task of linking the original nineteenth century art school to a 1960s tower and providing new space. This it does superbly and with great ingenuity behind a seven-storey glazed facade.
Manchester School Of Art
For the first part of this architectural history, click here. For the second part, click here. This part was originally published in 2010 but has been considerably updated and expanded.
You can follow Jonathan Schofield on Twitter here @JonathSchofield or connect via Google+









