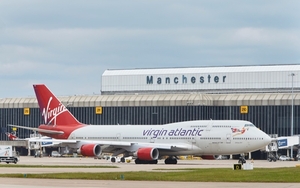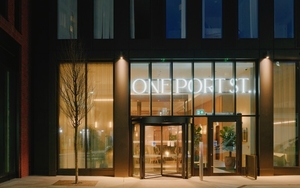Jonathan Schofield gives us an update on plans for this iconic city centre structure
Keeping it simple will work out better in the end for Allied London and this epic building.
The epic tale that is the rehabilitation, refurbishment and redevelopment of London Road Fire Station is now under way. Passersby will have noticed the building has been wrapped. This is part of Phase One which will see the glorious tile work on the facade cleaned, repaired and restored. Manchester Fire Brigade used to wash and polish it every year. The present cleaning and repair work being undertaken by Quadriga will bring the building back to its sparkling best within the year. Externally the 1906 building should look more like its grand old self.
This means visitors, tenants and so on will be able to make sense of the structure as it was when it was a functioning fire station
When that stage is complete it will trigger Phase Two, which will start on the internal workings of this incredibly complex building. The architectural practice involved is Purcell which is also leading the rehabilitation of Manchester Town Hall, another building with a triangular footprint.


Planning permission is now being sought to alter the original Allied London ideas. The proposed hotel is to be scaled back, from almost a hundred bedrooms to 43. The bedrooms will be arranged along the eastern side of the building, rather than the north. They will sit over the main entrance on London Road and facing Piccadilly Station. Rooms will conform more to the original layout of the fire officers' accommodation in scale as well. The hotel entrance will, however, be on Whitworth Street. There is no named operator as yet.

The most satisfying change to the plans regards the courtyard which was where the fire officers trained. Previous planning permission allowed the courtyard to be partially removed to create a basement restaurant. Now that integral part of the original building is to be retained. This means visitors, tenants and so on will be able to make sense of the structure as a fire station. It also means much more flexibility of use. One can easily imagine all manner of markets and fairs taking place within the space. The courtyard will be resurfaced with fresh setts as the existing setts, put in during the latter years of the Fire Station to prevent slipping during training, made the surface even more treacherous.

The rim of the courtyard will be dedicated to food and drink units, including the splendid engine hall. The upper areas will be live and work spaces, while the old social club with its broad balcony will be for event hire, as will be that most precious of spaces the Coroner's Court. The latter has its own discreet entrance which means it can work separately from the other elements of the building.

Simplifying the planning will give London Road Fire Station a more coherent form. And of course, it will make the final bill smaller. These new plans seem to deliver a happy result all round, good for the building, good for Allied London. Approval (or not) is expected in spring 2020. As yet Allied London are fighting shy of naming a final completion date for this huge project.
The backstory
London Road Fire and Police Station opened on 27th September 1906. The Coroner’s Court within the building opened on 7th November in the same year. The multi-functional building was intended to be a monument to civic pride, a glistening terracotta showpiece. Designed by Woodhouse, Willoughby and Langham, it includes a festival of heroic sculpture replete with symbolism by JJ Millson plus charming stained glass.
Within the triangular building there were 38 flats for fire offices and their families (including the chief fire officer), a large Engine House for seven appliances, workshops, an elaborate tower for drying hoses, a social club, a gym-cum-dance hall, a police station with seven cells and six ‘dwellings for officers’, an ambulance station, a gas meter testing station, a coroner’s court and a bank, to provide some commercial revenue. The Fire Station closed in 1986 and the Coroner’s Court in 1998.
The Coroner’s Court was a scene of great drama through the decades holding thousands of inquests. These included the inquest following the Woolworth’s Fire of 1979 in Piccadilly Gardens and the inquest for the British victims of the Waco massacre in 1993.
Money was a sensitive issue during the original construction. The building had a budget of £120,000 but came in at £142,000. Still as the Manchester Guardian said at the time: ‘The great pile of buildings at London Road is an example of pride, beauty and practicality being utilised in the governance of a city. There is nothing quite like it anywhere in the country and maybe beyond.’
For 80 years the building was at the heart of Manchester’s emergency provision but it was also close to the emotional heart of the city.
“It was the life of the place you remember,” says Bob Bonner, who worked at London Road and is now the curator of the Greater Manchester Fire Service Museum in Rochdale. “Every minute of every day there was always something going on. We’d be training in the courtyard and kids would be playing outside the flats in the balconies above. It was buzzing, you felt the energy as you walked in.”
“We all loved the place,” says Lynne Bairstow. “I was so proud to work in the control room. It was hard work but it felt like we doing something important. We loved it so much we’d sometimes go home, get changed and then come back to the social club for a drink. There were a lot of romances started in London Road.”
For several decades subsequent to closure the buildings were owned by the Britannia Hotel Group who grossly neglected them. They were acquired by Allied London in 2015. There then followed months and months of survey and analysis work.
















