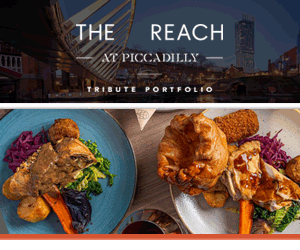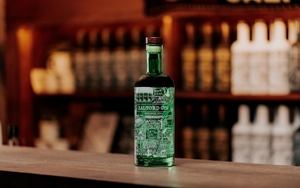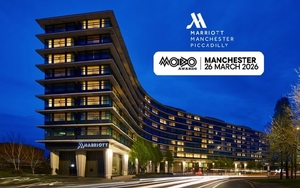New scheme set to transform the roof of Blackfriars House - and the ground floor too
Manchester-based property giant Bruntwood has lodged plans for a new rooftop cafe-bar in the city centre.
Located on the top floor of Blackfriars House at the corner of St. Mary's Parsonage and Blackfriars Road, the bar would be positioned high above the River Irwell on a reworked rooftop extension and terrace.
According to the plans drawn up by architects MgMaStudio, 'the design concept for the new roof structure is that of a pavilion, with a greater proportion of glazing than solid wall', while the outdoor terrace will feature a 'high-quality landscape scheme' with 'purpose-designed seating integrated into urban meadow planting'.

The scheme also includes plan to convert the ground floor of the Portland stone office building - designed by Harry S. Fairhurst and completed in 1923 - into cafe-bar use, with a new public entrance on the Parsonage frontage.
Blackfriars House is currently the home of Manchester International Festival (MIF), as well as Kuits, Garden Court North Chambers and Wilson Gunn.

















