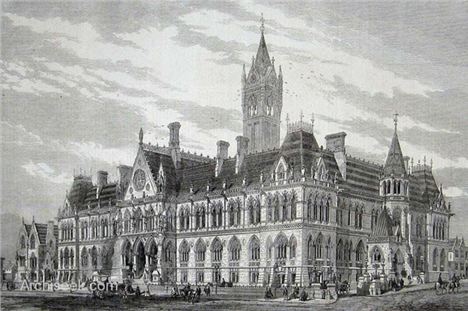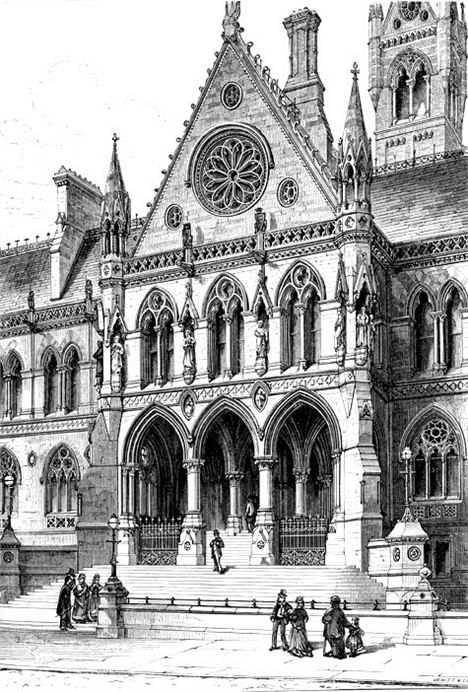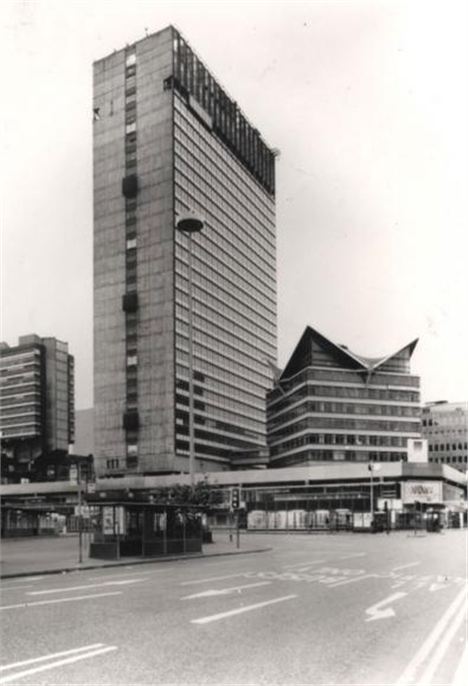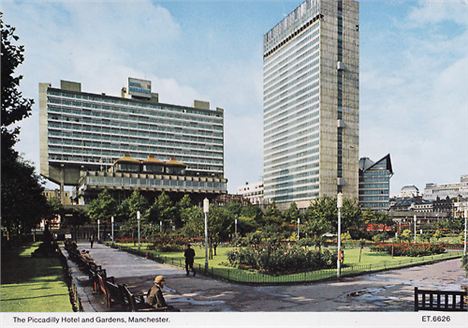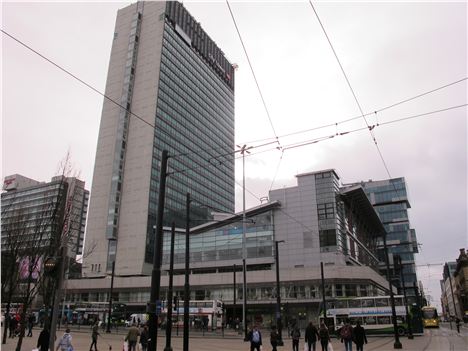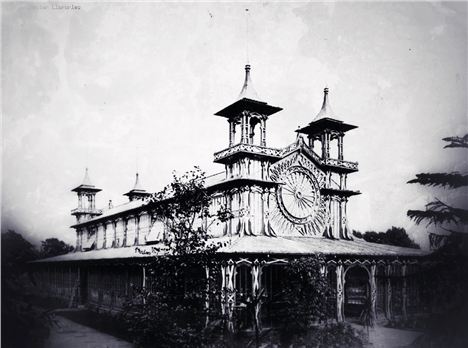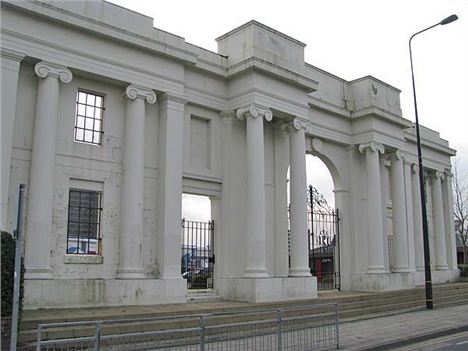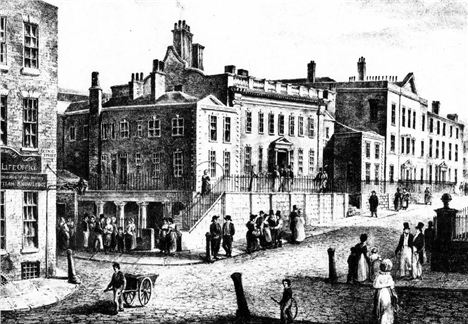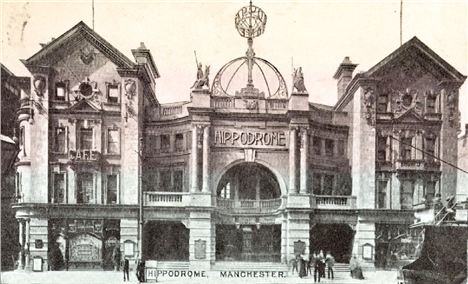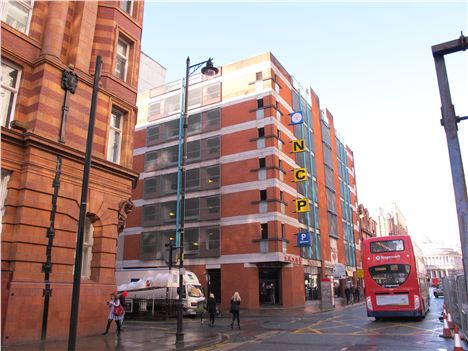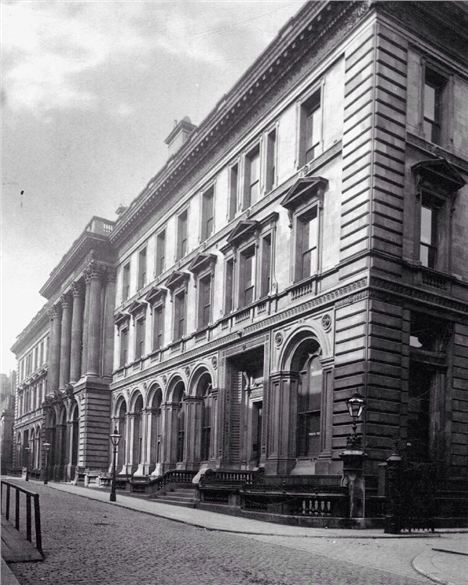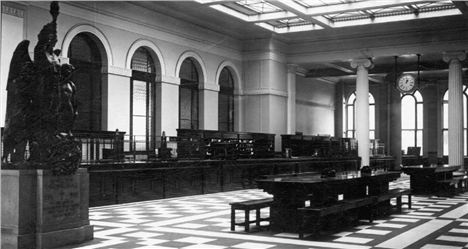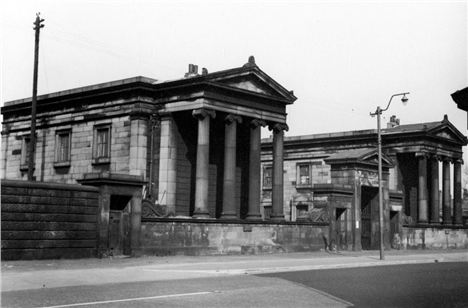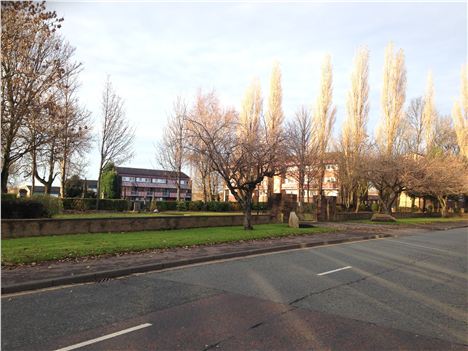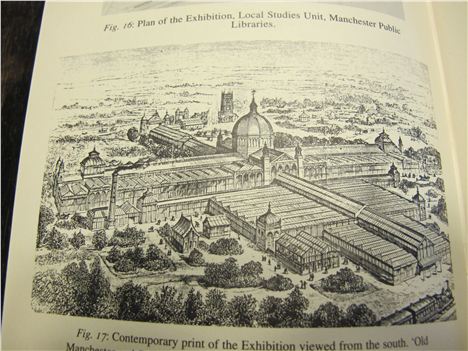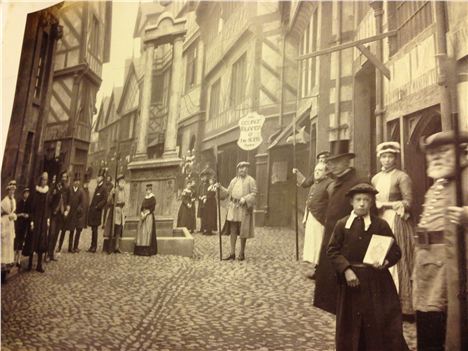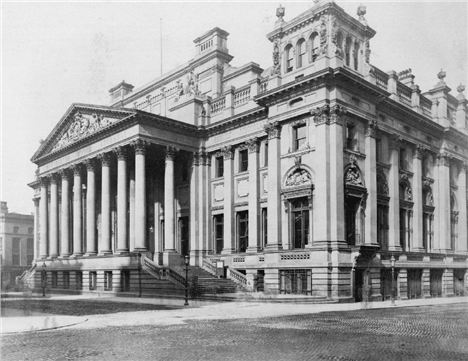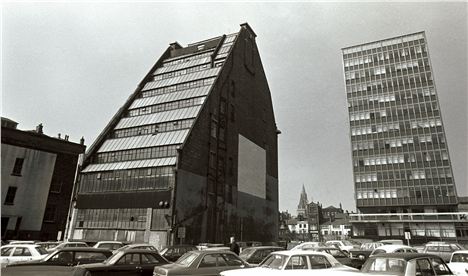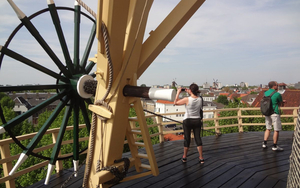HERE's a personal selection of ten lost buildings of Manchester.
There are many more where these came from and Confidential may reveal them in future articles.
These aren't necessarily the biggest lost buildings of Manchester although there's a lot of that too, but they are very representative.
The buildings are in alphabetical order.
Assize Courts
Date: 1864
Architect: Alfred Waterhouse
Manchester Assize Courts on Bury New Road is acknowledged as one of the great 'lost' buildings of Britain. Alfred Waterhouse (architect of Manchester Town Hall, the main University of Manchester block and Strangeways Prison, which lies immediately behind the site of the Assize Courts) won the competition to design the building at the tender age of 29. His largely Venetian Gothic design popularised the style nationally.
The fantastical skyline of the buildings, the clever interior planning, the quality of finish and the rich detail in applied arts - the building was filled with sculpture for instance - all made it an immediate hit. The main criminal and civil courts could hold 800 people each. Heavily damaged in World War II this stunning building was demolished while other shattered buildings such as the Free Trade Hall were restored and re-opened.
Demolished or destroyed: 1957 (after standing empty and gutted for 17 years following WWII bomb damage)
Assize Courts
Courts entrance
Bernard House, Piccadilly Plaza
Date: 1965
Yeah, yeah I know what you're saying, how can I include this? The vast, futuristic (when it went up) Piccadilly Plaza quickly moved from exciting the Manchester public to annoying them as the upkeep of the vast structure lapsed and the concrete became increasingly stained.
Still, most of Piccadilly Plaza survives when so much concrete Brutalism of the sixties has been dropped. Unfortunately Bernard House, in many respects the liveliest element of the whole ensemble, was the part sacrificed in 2001. Thus Manchester lost that crazy roofline that curved up and stabbed out like a fancy dress hat.
Technically Bernard House has been described like this: 'The building, a popular landmark in the centre of Manchester, has a unique roof which makes it a striking feature of the skyline. It is a timber structure of hyperbolic paraboloid form, comprising of a main rib element on each of the four axes of twin Glulam Beams.' Curiously that loving description came from the demolition contractors. Did they feel guilty?
The replacement by Leslie Jones Architects brings shame on them. How could they have designed this bland, grey, sub-trading estate building for this key site? The person who came up with it should be made to run naked around Piccadilly Gardens once year as an example to other architects. What an idiot. What an example to cities of 'be careful what you wish for'.
Architect: Covell, Matthews and Partners
Demolished or destroyed: 2001
Bernard House and its hat
Bernard House peeking out
Waste of space from Leslie Jones
Botanical Gardens and Palm House
Date: 1854
I love the look of this daft palm house by Thomas Worthington, designer also of Albert's Chop House (originally The Memorial Hall), Withington Hospital and many other Manchester buildings plus the Albert Memorial itself in Albert Square.
The sixteen acre Botanical Gardens at Old Trafford, the site of the Manchester Royal Jubiliee Exhibition (see separate entry below) was apparently superb, a well-tended flower filled haven for Mancunians and visitors that was stuffed with exotica too. As Manchester lacks a proper botanical gardens, unlike most other major European cities, we could do with it back.
The gardens got into financial difficulties in the 1880s. As the archives of the Royal Botanical and Horticultural Society of Manchester reports: 'Wealthy Mancunians had moved out of the city to the suburbs and to outlying villages such as Didsbury, Bowdon and Alderley Edge, where they could indulge their horticultural interests in their own extensive gardens. By the end of the 19th century interest in the Old Trafford Gardens had declined steeply. After attempts to persuade Stretford District Council and Manchester City Council to purchase the Gardens had proved unsuccessful, in 1907 the site was leased to the White City Limited, part of which was to be used as an amusement park.'
The amusement park became a dog track and then White City Retail Park. The entrance to the Botanical Gardens has been preserved on Chester Road.
Architect: Thomas Worthington
Demolished or destroyed: 1907 or shortly after
Crazy palm house
Botanical Gardens gates
Dr Charles White's House
Date: Early 1700s
Architect: Unknown
The junction of King Street and Cross Street once contained a beautifully harmonius range of buildings propped up on an arcade of Doric columns.
These buildings are included for their charm. We still carry many traces of early Manchester in the city centre but this range provided perhaps the sweetest collection of domestic architecture. Remember before the industrial revolution changed everything Manchester was a famously handsome town of good-looking buildings and interesting personalities.
The main house shown here was owned and run as a surgery by Dr Charles White. This man was a 'brain' and a founder of Manchester Literary and Philosophical Society, the oldest surviving society of its nature in the kingdom, and an institution that has made a remarkable contribution to science and medicine.
White helped establish Manchester Infirmary and later St Mary's Hospital. He was a pioneer in obstetrics.
Presently Lloyd's Bank occupies the site a handsome structure in its own right.
Demolished or destroyed: 1821
The good doctor's house
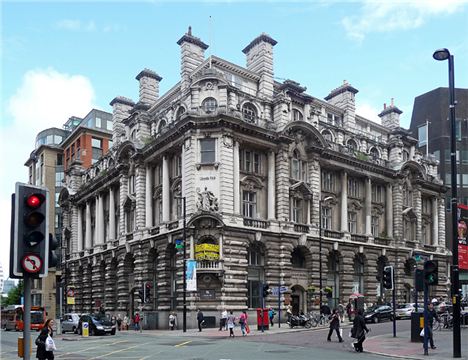 Lloyd's Bank on the site of Dr Charles's House
Lloyd's Bank on the site of Dr Charles's House
The Hippodrome
Date: 1904
Architect: Frank Matcham
Frank Matcham, aka 'Matchless Matcham', was one of the world's great theatre designers a hundred years ago. His buildings were essays in escapism, palaces within which people could lose themselves in the bright lights and the fantasy of music and performance. Blackpool Tower Ballroom, The London Palladium, even County Arcade, Leeds, (flexible chap, our Frank) are his. But The Hippodrome on Oxford Road was something else.
'It was a tour-de-force of theatrical architecture. The principal entrance was through a colonnade, approached by marble steps. Walls, staircases, balustrades were also marble. The architecture was Arabesque style. Hidden from the audience beneath the auditorium was stabling for one hundred horses and a lion's den.'
The present flamboyance we see in the Palace Theatre and the Opera House in Manchester was far exceeded by The Hippodrome. It's a crying shame that no pictures of the interior remain - unless someone can tell me differently.
The venue held 3,000 people in comfort and was capable of putting on music hall, circus and water spectaculars as well as regular theatre. Performers who strutted its boards included Sarah Bernhardt, Ellen Terry, Lily Langtree, Pavlova, Gracie Fields and George Formby. According to Terry Wyke's superb Manchester Theatres book Formby 'was so fond of the theatre that a reproduction of the proscenium arch was placed over his grave' during his funeral.
By the 1930s the writing was on the wall for these vast live performance spaces, cinema was all the rage. In 1935 the Hippodrome was demolished and the Gaumont cinema built, another 'lost building' for a later column.
Demolished or destroyed: 1935
The magical Hippodrome
Hippodrome site packs in the cars now
General Post Office
Date: 1887
Architect: J Williams
Nikolaus Pevsner, the famous architectural critic of the 1960s, in his 'Buildings of England' series, wrote this: 'Doomed to disappear. It was a tremendous palazzaccio, like Ministry building in Rome'. Its 1969 replacement by Cruickshank and Seward reveals the International Modern style's frequent failure in tight urban corners.
The General Post Office is truly one of our great losses.
It was a monumental block yet one that still talked to the street. That was its skill.
Behind the grand upper portico were generous spaces and elegant halls that made the act of communication seem heroic. A sculpture once housed in the building and shown in the interior picture below is now located outside the Oldham Road sorting office.
Demolished or destroyed: 1968
The power of comms
Manchester General Cemetery Gates
Date: 1837
Architect: William Lambie Moffat
There's something very evocative about Manchester General Cemetery in Harpurhey. On the little hill above the steep drop to the River Irk Valley the tombs clump and gather like a mini-Mancunian Highgate Cemetery.
But something major is missing from the entrance on Rochdale Road.
The gateway and side chapels from the 1830s were the finest neo-Greek buildings in the Manchester area. As good as the Art Gallery, as austerely powerful and exquisitely modelled as The Oratory in Liverpool.
Why they had to go is now lost in council records from the post-War period. Probably something sneary to do with them being old-fashioned and impractical for the modern age: the snears excusing and disguising a cost-cutting, penny pinching attitude and an astonishing lack of vision.
This magnificent set piece architecture by Moffatt would now be a source of pride for North Manchester, somewhere for people to visit - instead we have a low wall where they once stood.
In a way these chapels and gate are Manchester's Euston Arch.
Demolished or destroyed: Early sixties
Simply magnificent
A very attractive low wall is better than all that old classical stuff
Manchester Royal Jubilee Exhibition Building
Date: 1887
Architect: Maxwell and Tuke (also architects of Blackpool Tower)
This building was constructed for the Manchester Royal Jubilee Exhibition of 1887. It had a dome 150 feet high - almost as wide as St Paul's dome - and murals by renowned artist Ford Madox Brown. Brown, during the same period, was painting his celebrated set of murals in Manchester Town Hall. Next to the main building at the Royal Jubilee Exhibition, there was a re-creation of 'Old Manchester', in otherwords a sort of proto theme park.
The Exhibition was a total success with more than 4m people visiting the event in its 192 days of operation. It provided a showcase for Manchester and its region contained within a 300ft main chamber opening into lots of side rooms. There was a 32ft long model of the route of Manchester Ship Canal for which the exhibition operated as a fund-raiser - the first sod of the Canal was cut the day after the Exhibition closed.
On the opening of the Exhibition in 1887 the Lord Mayor WH Bailey had said: 'If when the Exhibition terminates it should be the good fortune of the Executive Committee to have a surplus, it may not be an improper thing to indulge a hope that some portion...of the profits may be used to promote technical education and that as a survival we may have a permanent Exhibition in the interests of utility and beauty'.
Read this article for what that surplus delivered.
Demolished or destroyed: 1888
Royal Jubilee Exhibition
The Royal Exchange - third building, first stage
Date: 1864
The first exchange in Manchester was a humble but handsome affair of 1729 where Marks & Spencer, Market Street, now stands. It was replaced in 1809 on the present site, and then enlarged by Alex Mills in 1849. This was the most elegant of the Exchanges which by the latter date was the most important textile Exchange in the world.
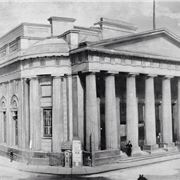 Lovely second ExchangeMore room was needed a few decades later and this was delivered by Mills and Murgatroyd in 1874. Suddenly Manchester had one of those heart-stoppingly epic giant order classical porticos that always add power and authority to any streetscene (the Royal Infirmary in Piccadilly had one as well, but the building was always a poor quality structure).
Lovely second ExchangeMore room was needed a few decades later and this was delivered by Mills and Murgatroyd in 1874. Suddenly Manchester had one of those heart-stoppingly epic giant order classical porticos that always add power and authority to any streetscene (the Royal Infirmary in Piccadilly had one as well, but the building was always a poor quality structure).
By World War One optimism about on-going trade (total production in UK of finished cotton through the Royal Exchange 6.6bn linear yards, nearest rival Japan, 56m linear yards) meant another extension. This resulted by 1921 in the building we see today.
To extract every scrap of available space, the grand portico was demolished and the building pushed out to the pavement line. Thus Cross Street lost its stop-in-the-street-and-stare architectural motif.
Architect: Mills and Murgatroyd
Demolished or destroyed: 19
That wonderful portico on the third Exchange
York House, Major Street
Date: 1911
This building was a textile warehouse designed by Harry S Fairhurst, a prolific architect in the first years of the 20th century, Lancaster House, Ship Canal House and many other buildings are his work.
York House shows his skill in extracting the best he can from awkward sites.
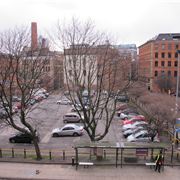 Nice car park isn't it?The back of the building is as faceted as cut diamonds, with glazing stepped back to bring in as much light as possible.
Nice car park isn't it?The back of the building is as faceted as cut diamonds, with glazing stepped back to bring in as much light as possible.
In the sixties Manchester decided the modern thing in the sixties was an inner ring road like Birmingham's. This a huge swathe of warehouse Manchester was condemned.
But people admired York House and its anticipation of much of what was standard in the modern architecture of its day.
Campaigns were launched, the university wanted to step in, Bauhaus architect Walter Gropius commented, there was even a 1968 modernist exhibition in New York's MOMA which underlined the value of York House.
But the council and the planners weren't to be thwarted and York House was demolished. The sad, almost hilarious, irony is that instead of a sleek throughfare, the money ran out and we have the very opposite of a road where York House once stood. We have a car park.
Architect: Harry S Fairhurst
Demolished or destroyed: 1974
You can follow Jonathan Schofield on Twitter here @JonathSchofield or connect via Google+









