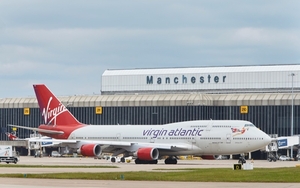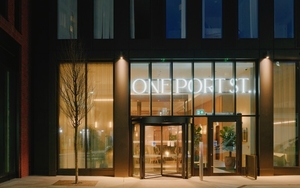Read about one of the most bizarre plans ever dreamt up for Manchester
We published an article this week suggesting a different future for Deansgate: pedestrianisation. This is not the first time the old Roman road through the city centre has had its future discussed.
Let’s go back to 1963: the economy was feeling dynamic, there’d been big expansions in the universities, the national and regional mood was upbeat. Imaginations were liberated. So the Civic Trust of the North West, with Manchester University, looked at Manchester city centre and decided that 57 acres south of Bootle Street to beyond Deansgate Station needed remodelling.
This Deansgate plan fits the mood perfectly, a dream of a new Eden before the inevitable Fall
The proposal would have removed all the buildings on either side of Deansgate, including the long ‘streaky bacon’ façade of the 1890s Great Northern, but retained the main shed which presently holds Manchester 235 casino. This would have become an exhibition centre with a ‘dancehall’ over the road where the current ‘dancehall’ of Revolución de Cuba sits.
The old library building (which now hosts the Cervantes Institute and Dimitri’s) would be demolished, as would all the old market buildings and pubs down Liverpool Road. The former railway buildings at the present entrance to the Museum of Science and Industry would become tower blocks, although the original Liverpool to Manchester Railway station of 1830 would survive. The lovely townhouse terrace of St John's Street would go as well.
And, of course, it was 1963 so something ‘space age’ had to be included.
Where the Deansgate/Castlefield Metrolink Station is presently sited there would be a flamboyant roof structure holding a heliport. This was the third scheme for a major heliport in the city, each as batty as the others. It seems no self-respecting city reorganisation plan could not include one.
But the killer asset to this plan was the travelator described thus in The Guardian. ‘One of the outstanding features is the proposed travelling pedestrian way. This would stretch for about half a mile protected from the weather at a speed of about two and a half miles an hour along the east side of Deansgate between the existing Knott Mill Station and Peter Street. This pedestrian circulatory system would be a non-stop service, with two moving ways going in both directions.’
Apparently on each side, one of the travelator pathways would be slower and the other faster just as with cars on a dual carriageway. The cunning part was that the travelators could be extended across the city centre as time moved on, ‘as far as Market Street’.

But there was more to the plan than just wholesale destruction and reinvention. Squares in front of the Opera House and the Cobden House on Quay Street were suggested and the ambition was for the ‘historical character’ of Castlefield basin to be ‘retained as authentically as possible with riverside walks and gardens’.
In some respects the plan was visionary.
The three residential 20-storey tower blocks, smashing aside the present Museum of Science and Industry’s nineteenth-century warehouses, would be designed to facilitate the ‘return of business executives to first class accommodation’.
The result would be the city population would be boosted by almost 1,000 people with money to spend. Manchester city centre’s population had long since fled to the suburbs. Travelators and plush towers were seen as a way of getting them back. In 2016 we have the city centre apartments but not the travelators. Perhaps a couple of travelators somewhere unobtrusive would be nice, maybe down Trinity Way.
The Deansgate plan followed hard on the heels of the publication of Colin Buchanan’s Traffic in Towns, a commission from the Ministry of Transport. This advocated the separation of pedestrians from traffic and was a response to the lack of regulation in town and city centres. These were often choked with heavy commercial traffic, public transport and private vehicles.
The first of these was seen as a real culprit in damaging the urban environment. Buchanan revealed that in 1963 there were 10.5 million vehicles licensed in the UK and predicted there’d be 40 million by 2010. He was wrong although not too far off, with 34.5 million vehicles in 2012.
Of course these were the days before the development of the motorway network and ring roads so there was nowhere else for traffic to go except through the centres of towns and cities. Planners and developers took Buchanan’s report and went crazy. Ring roads worked but applying these principles to inner suburbs was a disaster and for a generation separating pedestrians and traffic with deck-access flats and fortress-like, inward-looking concrete warrens would blight British towns and cities (see the recent Hulme article here).
Another reason Buchanan used in his book to justify his ideas was that the charm of our cities was being lost, submerged in the din and fumes of traffic, absolutely contemporary themes for 2019. Yet at the same time the plan recommended the demolition of perhaps 30 presently listed buildings under mega-structures. Mega-structures, might be impressive and stir the blood, but by definition lack charm.
Still, the optimism in the plan is infectious.
There’s faith in a bright future of technology blended with rational planning resulting in a boost for social interaction between humans. This was 1963, remember, exciting times. The whiff of progress and relaxation from the old formalities was in the air. Philip Larkin summed up the mood in his poem Annus Mirabilis: ‘Sexual intercourse began/ In nineteen sixty-three/ (which was rather late for me) – / Between the end of the Chatterley ban/ And the Beatles’ first LP’.
This Deansgate plan fits the mood perfectly, a dream of a new Eden before the inevitable Fall.
Later in the 1960s another less ambitious scheme was put forward. This time between Liverpool Road and Quay Street £9m was to be spent providing ‘252 flats and maisonettes in three five-storey blocks, a three-storey block containing 84 patio houses and studio flats above the two level car park and a twelve-storey 224 bedroom hotel and leisure centre and an office complex’. St John Street and St John’s Gardens survives in the plan but where the Museum of Science and Industry, the Great John Street Hotel and Old Granada Studios presently sit would be an inner-ring road.
Twenty years after these plans a housing scheme was eventually introduced into the area. It was the first such city centre development and thus the first to attract the middle classes back. In a belated way the dreams of the Civic Trust members in 1963 were starting to be realised.
It would take another 30 years to fully play out but their jaws would drop to see the growth in residential occupancy of the city centre in 2019.
















