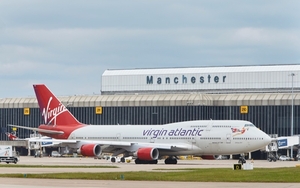Jonathan Schofield takes a view on five new towers of up to 71 storeys
3 minute read
There’s an amusing Tony Husband cartoon of two angels looking down from Heaven at tower tops peeping out above the clouds. One is saying to the other, “That’s new, what is it?” The other is replying, “It’s Manchester’.
The simplicity of form Simpson Haugh has delivered is a real strength of the 'cluster'.
I recall an area manager coming to a book shop I worked in during the early nineties. “It’s a shame all the London trains coming into the city arrive at Piccadilly,” he said. “It appears Manchester has no skyline, even arriving in Leeds gives you a sense of place with the skyline.”
That's changed. The city now has a skyline and then some, even when arriving at Piccadilly. A regular walk on the moors north and east of Manchester over the last five years has been akin to watching slow cinema. Manchester’s skyline has evolved constantly. It’s been up, up and away. Manchester-based developers Renaker Build, in particular, are seemingly having a competition with themselves over building the highest towers.
With South Tower, Deansgate Square, it seemed the city had topped out at 201m (659ft) through 65 stories. Not so, if the latest proposal is realised. Should it go forward, a neighbour of South Tower at the Crown Square development will be 213m (699ft) across 71 floors. If it does go forward, come on Renaker Build, push another foot higher to 700ft.
These plans are all part of the Great Jackson Street Development Framework.

Romantically titled Plot D, the tower will have some standard tick box features including a ‘sky pool’ on floor 68 plus a ‘yoga studio, lounge, co-working spaces and a gym’.
There will be a roof top restaurant. There had to be. Always is. This one will look down upon Cloud 23 at Beetham Tower and Twenty Stories at No 1 Spinningfields at three times their height. It’ll be so high diners might be able to grab Chinese spy balloons as they pass.
Renaker, in their pre-application consultation document, say: ‘The building design incorporates 642 apartments with a mix of one (203 units, totalling 32 percent ), two (402 units, 62 percent) and three (37 units, 6 percent) bed units. 214 car parking spaces and 642 cycle parking spaces for the residents are incorporated over three basement levels.’
That’s good news for all those cycling residents we already see streaming out of Deansgate Square each morning. One day people may be persuaded to use that huge number of biking spaces.

On the adjacent site, presently titled Crown Street Phase Three, there will be four more giants, two at 47 storeys and two at 51 storeys. These will, according to Renaker, have ‘a ‘saw tooth’ arrangement to the façade. This arrangement minimises direct overlooking between apartments and allows each facet of the façade to be articulated individually and will create striking shadows/reflections through the day.’
There will be a public realm which will link with the proposed small park at Crown Street Phase 2. In that typical developer and architectural prose style this is described by Renaker Build as ‘a centralised landscape enclosed between the four towers and podiums. The predominantly soft ‘lawned’ landscape space will form an important transitional space between the formal hard landscape public realm at Deansgate Square and the proposed organic public park at Crown Street Phase 2. A tree line will connect through the lawned landscape area, providing a connection between Deansgate Square and Crown Street Phase 2.'

All these tower designs are strong and simple and come from Renaker’s design practice of choice, especially on the Manchester side of the River Irwell, Simpson Haugh. Perhaps it would have been pleasant to write the name of another design practice in the Deansgate Square area for once but clearly Simpson Haugh are considered a safe pair of hands. It’s more than just a safe pair of hands as well, the simplicity of form they have delivered in the area is a real strength of the 'cluster', an element of beauty as the day waxes and wanes and the light catches the buildings.
Oliver Wainwright of The Guardian will no doubt have a whinge about more tall buildings and lack of sustainability but given the nature of this area of the city, an island between the Mancunian Way and Chester Road on former surface car parks, then if we're going to have more towers this seems the right place and the right way to go. The proposal will bring more high-density living and thus more life to the city and crucially more residential stock. Let’s hope there’ll be a fat Section 106 tariff attached to this development to create public amenities and social housing elsewhere in Manchester.
You can have your say here through the Renaker consultation document.
Read next: Manchester Architecture: A History. Part One
Read again: Picture of the Month: Where Manchester began
Get the latest news to your inbox
Get the latest food & drink news and exclusive offers by email by signing up to our mailing list. This is one of the ways that Confidentials remains free to our readers and by signing up you help support our high quality, impartial and knowledgable writers. Thank you!













