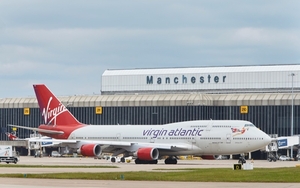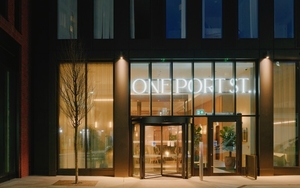Jonathan Schofield and another scheme taking advantage of railway engineering
It’s all about railways this week in property. After the welcome news of a Manchester “Highline” we’re going the other way. Instead of something over we’re going under and the latest plans should make a splash.
Some of these works have never been undertaken before in this country
Just a hop, a skip and a jump from the Castlefield viaduct that will blossom into a garden, several arches of the former railway approach to Central Station, now Manchester Central, are being converted by developer Salboy into a swimming pool, spa, bar lounge and a residents’ entrance lobby with a giant aquarium.
These will serve the curiously monikered Viadux, the Simpson Hough-designed scheme that will rise above the railway arches with a pair of towers. The tallest of these will be 40 storeys and the shorter one 14 storeys. The scheme is valued at £300m. Forty storeys is around 123m (400ft) so this will be another skyline-altering intervention.

The conversion work on the arches is on an epic scale. Salboy’s construction partner is Domis Construction. Senior project manager Rob McLoughlin has described it as one of the most technically and logistically challenging construction projects in the UK.
He said: “The technical challenges and design elements are huge on a scheme like this, with some of these works never before undertaken in this country. It has required an immense amount of planning and team work to get to this point.”

To quote the press release: “Because of the restricted working height smaller specialist rigs had to be used to dig the 273 separate foundation piles which range in depth from 12 metres to 15 metres.
“Six thousand tonnes of earth were removed to prepare for the raft foundations using six thousand tonnes of concrete in six separate pours. The raft is up to 3.6 metres deep in places and had to be covered in sand to ensure a continuous equal drying out process.
“Twelve mega columns have now been created using 1,000 tonnes of reinforced steel bars, some up to 50mm in diameter, which will support the towers above.”

The final result will be 375 flats in the taller tower of either one or two bedrooms and 240,000sq ft of office space in the smaller tower. The two towers will be linked by landscaped gardens and a new staircase and lift access from Great Bridgewater Street to the Deansgate/Castlefield Metrolink stop.
Meanwhile the dark tunnel of Great Bridgewater Street will be lightened with the removal of two arches to create the entrance to Viadux. Other arches will host a private gym, studio space and treatment rooms, private dining, workspace, a karaoke bar, spa, pool and bar.

It's all very impressive aside from the odd name of Viadux. Manchester and Salford need some sense knocked into their marketing heads over property schemes. Still, Viadux is not as crazy a title as Anaconda Cut, the 44-storey apartment block a mile and a half due north in Salford.
The Viadux arches are part of the same railway network as the National Trust’s planned gardens on the Castlefield viaduct 500m away, albeit these arches carried lines into Central Station rather than the Great Northern Goods Warehouse. It makes one wonder what the original 19th-century engineers would have thought of their tough constructions being softened into cosy amenities for 21st-century living. Let’s hope they’d be as pleased as they'd be utterly astonished.
















