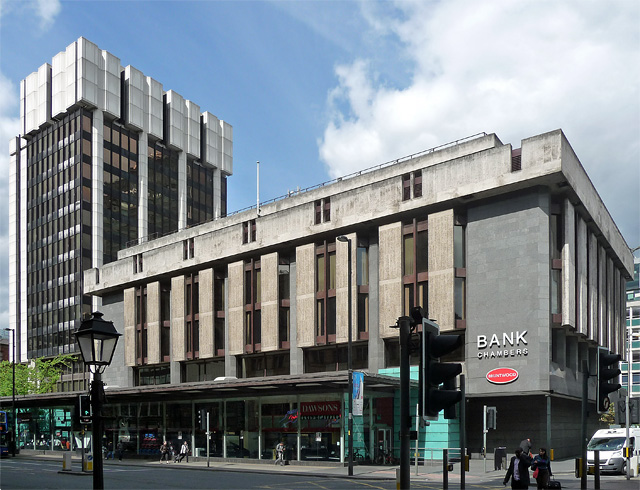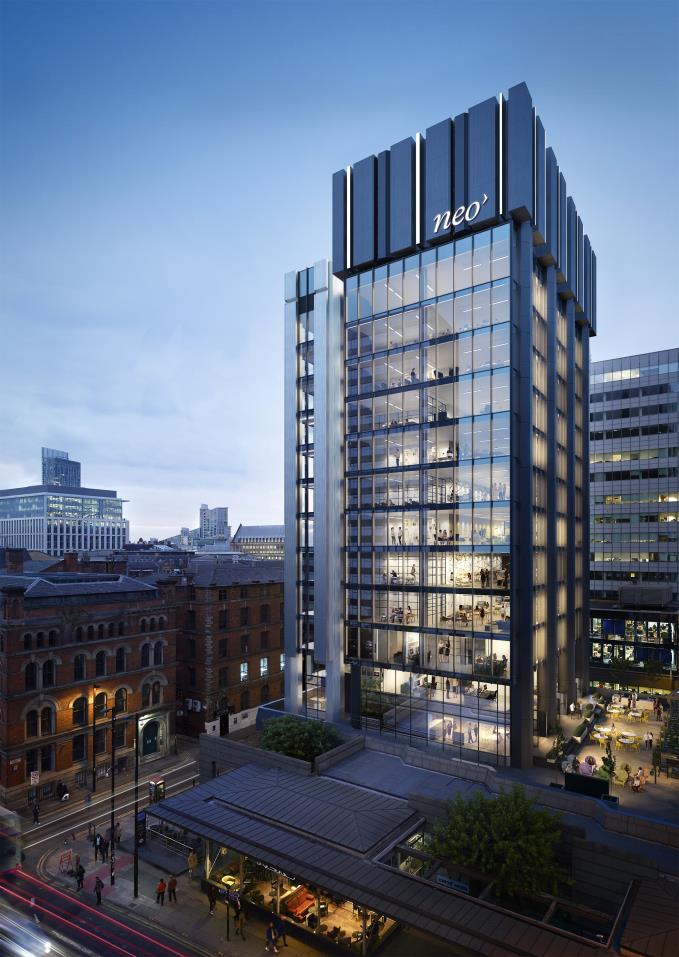BRUNTWOOD has revealed £8m plans to convert Manchester's Bank House into a 'bold, forward-thinking and collaborative workspace' called neo (with a small n) - derived from the word ‘neonate’: a newborn.
With neo we have the chance to nurture new and ambitious start-ups
Work has already begun to redesign and rebrand the fifteen-storey, 52,000 sq ft building - at the corner of Portland Street and Charlotte Street – with Bruntwood stating this will be their ‘most evolved’ office project to date.
Designed by Manchester-based Bridge Architects, neo will house coworking spaces, event spaces, private studios, a communal lounge and kitchen, a roof terrace and a digital art space on the ground floor.
The upper floors will feature open-plan office layouts with panoramic views across the city.
 Bank House (left) and Bank Chambers (image courtesy of geography.co.uk)
Bank House (left) and Bank Chambers (image courtesy of geography.co.uk)Chris Oglesby, Chief Executive at Bruntwood, said:
“neo marks a new phase in workspace evolution for Bruntwood, embracing the ever-changing nature of business culture and connectivity.
“With neo we have the chance to nurture new and ambitious start-ups. We see the building as a cultural, collaborative flagship; utilising new technologies in a creative way to reflect the diverse needs of our customers.
“The roof terrace, with its weather-proof meeting pod, the lounge, the open-plan kitchen, the co-working space and the digital art space will provide the perfect platform for a social network at neo, putting businesses of all sizes on an equal footing and fostering innovation in the workplace for all.”
neo (with a small n and italicized) is due for completion at the end of 2016.
Last month Bruntwood announced the acquisition of the 66,000 sq ft Commercial Union House on Albert Square ahead of plans to 'completely redevelop' the site.
 Neo CGI
Neo CGI







