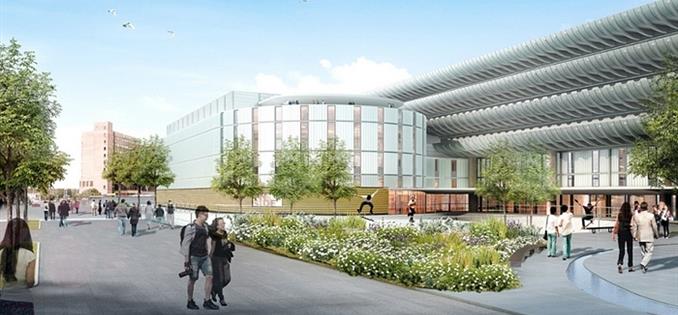WHEN the Royal Institute of British Architects ran a competition to reshape Preston’s famous brutalist 1960s bus station, 125 hopefuls from sixteen countries sent in designs with over 4200 public votes flooding in.
Designs include a rooftop football pitch, climbing wall and skate park
Emerging New York architects John Puttick Associates came out on top - judged by a panel including British architect Hugh Broughton - beating off competition from an imposing shortlist including: Cassidy + Ashton, Letts Wheeler Architects, Igor Russo with Flanagan Lawrence Architects and French firm Sane Architecture.
The winning practice is now tasked with preserving the station’s unique 'neo-Corbusian' BDP-designed aesthetic whilst creating a vibrant public space.
Although Preston’s concrete creation attracted global recognition for its stark planes and sweeping tiers on conception in 1969, demolition threatened in 2012 before attempts to get it listed were finally realised in 2013 with a revamp deemed necessary.
Due to its colossal scale, comprising 80 double-decker bus gates, £13m will be invested into the Grade II listed station; with designs to include a rooftop football pitch, climbing wall and skate park as well as the adjoining Onside Youth Zone.
 John Puttick Associates' winning design
John Puttick Associates' winning designBroughton said: "John Puttick's winning scheme cleverly resolves the requirements of the On Side Youth Zone to create a building which will be fun, safe and engaging to use while celebrating the original architecture of the bus station and providing flexible open space, which can become a focal point for community events at the heart of Preston life"
John Puttick, who managed offices in Hong Kong and Beijing before setting up his stateside practise last year, said: “The Preston Bus Station development is an important opportunity to create a destination that makes a genuine difference for both visitors and the local community.”
Plans will be submitted to the public body Historic England for approval with work expected to begin later this year.













