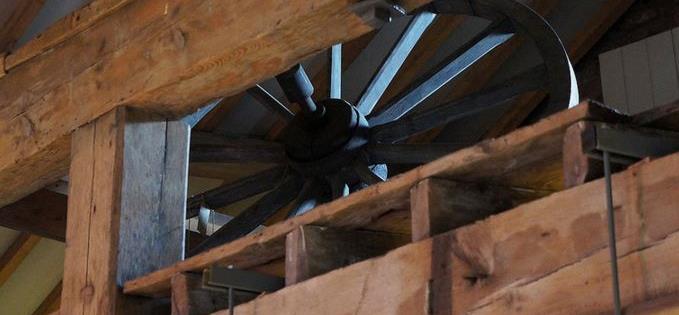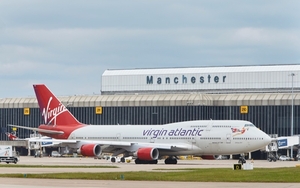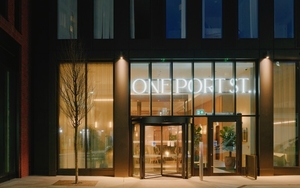THE acronym MOSI for the Museum of Science and Industry was always painful, a pale imitation of New York's MOMA (Museum of Modern Art) with 1% of the marketing budget.
MOSI has transmogrified into MSIM - if we have to use acronyms at all
MOSI was ok for insiders and people who worked with the museum but was meaningless to people organising school trips from, say, Kendal or Grimsby to the site as it didn't explain anything of what the institution was about. Indeed it cheapened the significance of the complex of fine buildings and stirring exhibits.
So although it may have escaped most writers and commentators (and I know this because they're still surprised when I correct them) one of the most significant collection of railway buildings on the planet is back to being the Museum of Science and Industry, Manchester.
MOSI has transmogrified into MSIM - if we have to use acronyms at all.
Good.
Confidential has in recent months given the museum the odd haymaker concerning its decision to work with Network Rail over Ordsall Chord - click here. But it's time to draw a line under that unsavoury episode and look to the future and good news. At last one of the most valuable buildings on this valuable site is ready to come into its own.
Experienced 'heritage' architects Carmody Groarke have been awarded the job of creating the museum’s new Special Exhibitions Gallery, due to open in 2018. This will transform the vaults of the museum's viaduct and 1830 Warehouse into 'a venue for world-class science exhibitions'.
 1830 Warehouse
1830 WarehouseAs the museum's own publicity says: 'This flagship gallery will be located in the most historically significant part of the museum site - the 1830 complex. This comprises of the brick vaulted arches of the 1830 viaduct, the oldest surviving passenger railway station and the world’s first railway warehouse. HM Treasury and the Wellcome Trust’s Capital Awards Scheme have pledged significant funding towards the creation of the Special Exhibitions Gallery.
'The Carmody Groarke team impressed the selection panel, led by museum Director Sally MacDonald, with a combination of a truly imaginative design and evident passion and respect for the museum's historic site. Their plans propose a new ramped entrance and the creation of a beautiful double height entrance space.
'The creation of the new Special Exhibitions Gallery forms part of longer term and ambitious plans to transform the museum over the next decade, bringing to life the story of its historic site and developing its role as the northern home for contemporary science engagement.'
Carmody Groarke have good form.
Recently completed projects include a visitor pavilion at Waddesdon Manor for the Rothschild Foundation, a temporary Maggie’s Centre in Clatterbridge and the RIBA’s new Architecture Gallery at their London headquarters. Current projects include the Windermere Jetty Museum in the Lake District, the UK pavilion at the 2015 International Book Fair in Mexico for the British Council and a new cultural foundation in East London.
They will have their work cut out with the 1830 Warehouse at the museum because none of the previous jobs took place within the context of a building that was part of a world changing moment - such as the opening of the Liverpool to Manchester Railway on 15 September, 1830.
Carmody Groake will work together with structural engineers, Price & Myers, and building services engineers Skelly & Couch.
The south west of the city centre is going through its own moment.
Yesterday Rene Koolhaas was announced as architect of the £110m Factory Manchester arts centre which borders the Museum of Science and Industry. This is just as it should be. Castlefield and St John's are the calm heart of Manchester with watercourses and green areas and the huge asset of the museum. These new projects enhance what the area already has to offer.
 Detail in the 1830 Warehouse
Detail in the 1830 Warehouse 











