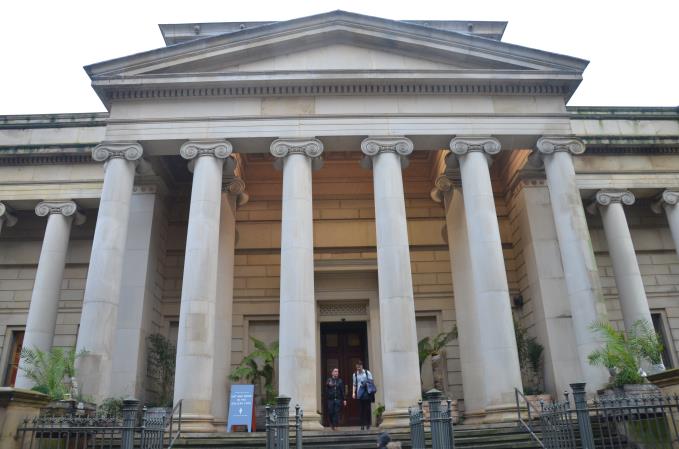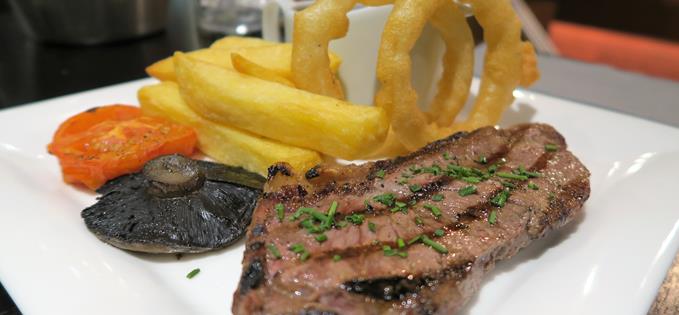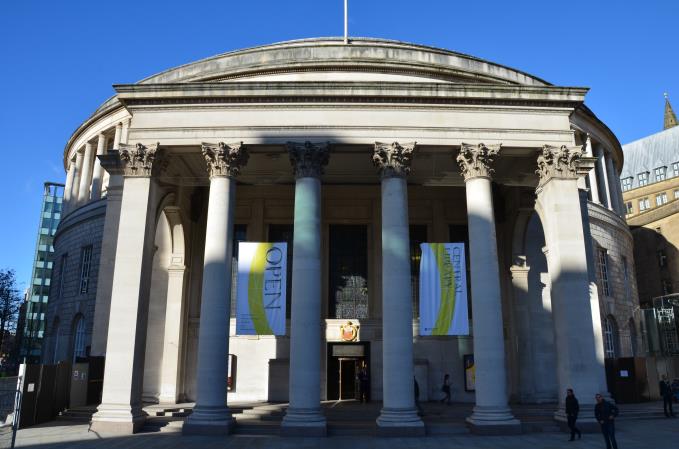"THAT's a bit of a phallic pursuit," said a friend when I informed him I was engaged in writing a piece about Manchester columns.
The adorable giant order of Ionic columns on Manchester Art Gallery are the finest in the city
"In that case it'll be a good counterpoint to the article I did on Manchester doorways," I quipped.
Columns, pillars, piers are in civil engineering terms compression members - we're back to phalluses again. They carry the weight from above and bring it all back to earth. They also create space in a manner a wall, for instance, can't.
The earliest columns were simple timber affairs without adornment, purely practical, a post in effect, with a beam above. Of course humans being humans it wasn't long before people started to show off with their columns - stop it. Ultimately columns and pillars, while imbued with symbolism, were formalised in Classical architecture into 'orders'.
Oddly enough the Brutalists of the International Modern movement harked back to the earliest days of columns as simple upturned beams, but delivered massively in concrete. You can see this in the Piccadilly Hotel (now Mercure Hotel) from 1965 by Covell, Matthews & Partners, where the huge columns or posts are holding up the main vertical element. These are simplicity itself, part of a deliberate rejection of the 'old-fashioned' artfulness, craft and conceit of the highly ornamented architecture particularly of the 19th and 20th century.
The columns here even have the pattern of the timber the concrete was moulded with, thus showing their 'honesty'. The shapes of the columns might come from a Bronze Age drinking hall they are so...well...brutal.
.jpg) Brutal simplicity
Brutal simplicity
Ancient Greek and Roman columns grew from Egyptian originals. Manchester has some Egyptian examples on one of its most fecund of column delivery mechanisms, the railway viaducts that circle the city centre like 19th century city walls. The route to Salford Central, dating from 1842/43 and designed by celebrated engineer Sir John Hawkshaw for the Liverpool and Manchester Railway, is a powerhouse example of this.
Egyptian influence was having one of its periodic blossomings and so Hawkshaw gave his column capitals (the top part of the column) papyrus and lotus leaf decoration. These sacred plants for the Ancient Egyptians had deep religious meaning, none of the Pharoahs could have dreamt that three and a half millennia after the temples of Karnak they would be used as a civil engineering element to carry iron and fire horses.
 Papyrus iron way - now obscured by building works
Papyrus iron way - now obscured by building works Lotus support
Lotus support Not quite Salford
Not quite Salford
The Ancient Greeks created three main 'orders', Doric, Ionic and Corinthian. Purists know that the phrase 'order' also applies to the entablature above the column and much else besides, but we've concentrating on columns here.
Doric is the simplest of the styles and thus probably came first. It is the order most closely associated with strength and masculinity. It is thus wholly appropriate as a style for such august an establishment as the Bank of England. Therefore, when Charles Cockerell designed the first permanent branch outside London in the 1840s he unavoidably went for Doric.
 Manly simplicity for these columns on the Bank of England - 1845/6
Manly simplicity for these columns on the Bank of England - 1845/6
Let's return to railways once again. Doric was also clearly appropriate for the awe inspiring colonnade (again from the 1840s) holding up Piccadilly Station where taxis now cluster. A much later use of Doric came in 1928 from architects Jones, Francis & Dalrymple on what is now the Light ApartHotel on Church Street in the Northern Quarter. Here 'giant order' Doric columns (ones that span two or more storeys) make for an impressive bit of cityscape. These columns are fluted, carved with a series of vertical ridges and hollows.
.jpg) Doric for strength under Piccadilly
Doric for strength under Piccadilly  Giant and fluted columns on Church Street
Giant and fluted columns on Church Street
Ionic with its volutes (scroll-like motifs) is the opposite of Doric, it speaks of culture, scholarship and is also associated with the feminine side of the human character. The adorable giant order of Ionic columns on Manchester Art Gallery are the finest in the city. These were designed by Charles Barry (later the architect of the Palace of Westminster, better known as the Houses of Parliament) and erected in the 1820s. Between the volutes is the inevitable ovolo motif, also called egg-dart decoration.
The earlier Portico Library, as with Manchester Art Gallery, located in Mosley Street in an area that was, for awhile, a richman's ghetto, also hints at scholarship with its Ionic columns. The Portico was designed by Thomas Harrison and completed in 1806. Both buildings were constructed at a time when the fashion for Neo-Greek architecture was all the rage.
The former Town Hall from 1825 by Francis Goodwin also adopted Ionic. Its facade was maintained and placed at one end of Heaton Park boating lake in 1912. Meanwhile the Free Trade Hall by Edward Walters, 1856, now the Radisson Blu Edwardian Hotel, carried (appropriately for a hall of entertainment, debate and music) Ionic columns as well, specifically Roman Ionic, if you want to be pedantic. This time the columns are raised above the first floor arcade in sweet pairs. These columns are called 'attached columns' because part of their circumference is embedded in the particularly well-balanced and elegant facade.
 Ionic for art
Ionic for art Beautifully cut stonework of Ionic scrolls and ovolo
Beautifully cut stonework of Ionic scrolls and ovolo  Portico Library sporting Ionic
Portico Library sporting Ionic  Resurrected old Town Hall facade at Heaton Park
Resurrected old Town Hall facade at Heaton Park Well-balanced Roman Ionic columns add to the Free Trade Hall's busy but effortlessly refined facade
Well-balanced Roman Ionic columns add to the Free Trade Hall's busy but effortlessly refined facade
Corinthian columns have nothing of the simple virtues of either Doric or Ionic, these are the Mr Bombastic of the pillar party. Their capitals are a flourish of leaves from the acanthus plant, symbols of immortality in the Classical world, although associated with sin in the early Christian era. Sin wasn't in anybody's noggin for Manchester's acanthus laden columns, it was just that before World War II successive architects and their clients were feeling very grand, very imperial. Corinthian columns were loved particularly by the Romans, the Romans had had a big empire, while the British had a much bigger empire. If you wanted to show off then Corinthian it had to be.
Both the Royal Exchange (in its several buildings, the last being completed just after WWI by Bradshaw, Gass and Hope), and Central Library, from 1934 by Vincent Harris, gave themselves giant order Corinthian columns. As did several banks, such as the earliest of our giant order Corinthian heroes, the former Manchester and Salford Bank in Piccadilly from 1838 by Richard Tattersall. It's now a very heroic Betfred outlet. The latter's columns are fluted as are the superb pair on the presently empty Theatre Royal on Peter Street.
The biggest loss of Corinthian power was when the Royal Exchange demolished the Cross Street facade from 1874 by Mills and Murgatroyd. This is one 'lost' part of Manchester I dearly wish had been retained. It was the finest portico with the grandest Corinthian columns in the city's history.
 Corinthian on the outside of the Royal Exchange
Corinthian on the outside of the Royal Exchange Power architecture on the inside of the Royal Exchange - suitable for a building at the centre of the global textile trade
Power architecture on the inside of the Royal Exchange - suitable for a building at the centre of the global textile trade Flamboyant capitals on these Corinthian columns
Flamboyant capitals on these Corinthian columns The disappeared grand portico of the Royal Exchange on Cross Street
The disappeared grand portico of the Royal Exchange on Cross Street Central Library - and the most prominent columns in the city centre at present
Central Library - and the most prominent columns in the city centre at present Wonderfully carved capitals on the old Theatre Royal. Shakespeare seems to enjoy them too
Wonderfully carved capitals on the old Theatre Royal. Shakespeare seems to enjoy them too
Many Manchester buildings, rather than sporting true columns or attached columns, carry pilasters. These give the appearance of columns but are used to articulate a wall surface and are pure ornament as they carry no load. The earliest Classical columns in the city centre are pilasters on St Ann's Church from 1712 by John Barker. These pilasters also carry Corinthian capitals. Ionic pilasters appear on the delightful Eagle Star building round the corner from Charles Heathcote in 1911.
 Prettily paired pilasters on St Ann's Church
Prettily paired pilasters on St Ann's Church Eagle Stars' sweet Cross Street building with pilasters
Eagle Stars' sweet Cross Street building with pilastersDuring the Renaissance another order of columns was described. This was the Tuscan order, a plain, sturdy business-like column resonant of authority and sound judgement. Italian writers claimed this was a true Classical order and one that pre-dated Doric. Whatever the truth of this in Victorian Britain the style became popular with businesses - it seemed to suit the commercial mindset. There are some cracking examples in wood in the Midland Bank by Edwin Lutyens, 1935, now Jamie's Italian. Similarly the fabulous pairs of attached columns on Parrs Bank from Charles Heathcote in 1902, now Browns Restaurant, sport the Tuscan form. High on the facade, way above passersby, Harry S Fairhurst's Ship Canal House from 1927 has an impressive colonnade of Tuscan columns.
 Tuscan column in the Midland Bank, now Jamie's Italian
Tuscan column in the Midland Bank, now Jamie's Italian Punchy Tuscan columns on the former Parrs Bank
Punchy Tuscan columns on the former Parrs Bank It always pays to look up: Ship Canal House, the white building crowned by a statue of Neptune, is a perfect commercial exponent of the Tuscan style
It always pays to look up: Ship Canal House, the white building crowned by a statue of Neptune, is a perfect commercial exponent of the Tuscan style
Parrs Bank, and for that matter Central Library, are just some of several building that like to mix things up. The high attached colonade on Central Library is Tuscan and this echoes the colonade around the main reading room. Parrs Bank on the inside favours Roman Ionic columns both in wood and green marble.
 Central Library's interior columns echo those on the outside and vice versa - see the external Central Library picture above.
Central Library's interior columns echo those on the outside and vice versa - see the external Central Library picture above.  Green marble splendour in Parrs Bank
Green marble splendour in Parrs Bank Ionic mahogany in Parrs Bank
Ionic mahogany in Parrs BankManchester has its fair share of curiosities and freakshows too.
Edwin Lutyens, in the aforementioned Midland Bank with the giant order internal columns, signed off in a very personal way. These are Delhi bells on the 'Delhi order'. This had been created by Lutyens to lend individuality to his work designing the Indian capital at New Delhi for the British Empire. The carved bells, it was said, could never ring and therefore were a symbol of Britian's never-to-end rule of India. That worked out well. India was independent within twelve years of the bank being completed.
 The Delhi Order complete with bells
The Delhi Order complete with bells
Two right messes in terms of Classical orders of columns are the former Police Station, Chapel Street, Salford, and in Chinatown at 41-43 Faulkner Street. The former was by Arthur Jacob in 1889 and seems very confused. Are the pilasters upside down? Is that supposed to be a Corinthian motif at the capital and if so why does the base of the pilaster have an Ionic pattern? Was Arthur Jacob completely pilastered when he designed this weird thing?
 Jacob must have been completely pilastered to design these
Jacob must have been completely pilastered to design these
41-43 Faulkner Street is by Thomas Fish Taylor from 1846 and has completely confused columns, part-fluted, a bit Doric and a bit Tuscan. They seem to have been constructed too short and appeared to have grown extensions. Less mad but very pretty are the slim, strange, Corinthian columns inside Watts Warehouse, now the Britannia Hotel, by Travis and Mangnall from 1858. I adore these oddities, one set even seems to combine acanthus leaves with lotus in a strange composite design.
 Confused columns at 41-43 Faulkner Street
Confused columns at 41-43 Faulkner Street Watts Warehouse's slim Corinthian
Watts Warehouse's slim Corinthian Slender splendour
Slender splendour
There. Glad I managed to get it up.
Confidential's been missing a piece on columns obviously. Mind you, there's probably going to have to be more said on the subject. The fertile range of Manchester's Gothic tradition columns has not been covered here, only those that come from the Classical and Egyptian tradition. So until next time....
You can follow Jonathan Schofield on Twitter @JonathSchofield or connect via Google+












