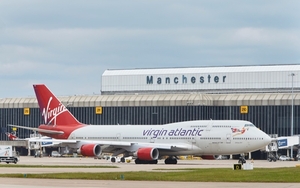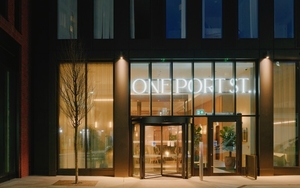THE ambition is what you notice first. And then the sheer energy of the architect.
More controversial then the refurb is the plan to commercialise this civic structure
Alfred Waterhouse's 1860s plans for Manchester's principal civic building have been found stored away in a musty basement under the Town Hall itself. In them Waterhouse beautifully crafts 500 rooms within a triangular structure. The rooms range in scale from the showpiece Great Hall, Council Chamber and Lord Mayor's Parlour to the Butler's Pantry, the Clockmaker's Room and the Lamplighter's Room.
The logistical complexity of providing the headquarters building for a city of more than half a million by 1871 (the Town Hall formally opened in 1877) is revealed by the plans.
Manchester Corporation was in direct control of far more of the city's life then it is now. It was a city state responsible for water, gas, police, fire, education, parks, roads. It was rich too and Waterhouse took advantage of that wealth to create what still remains the nation's greatest High Victorian civic monument.
The refound plans should be read with Waterhouse's glorious drawings for the building. Waterhouse, it appears, adored the art of architecture in all its forms. That can all be seen in the images below.
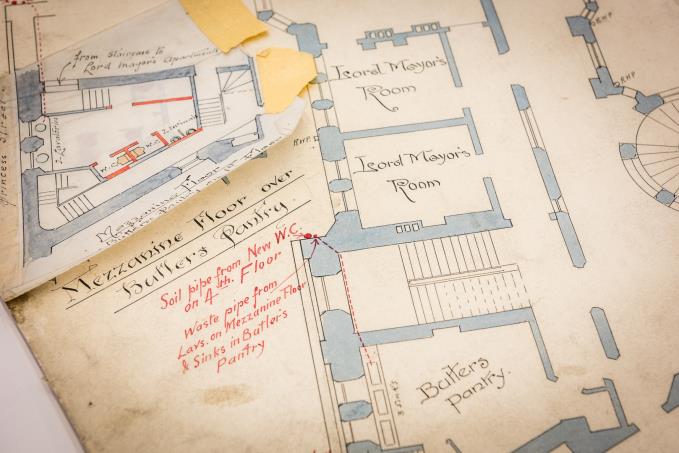 Plan in detail
Plan in detail
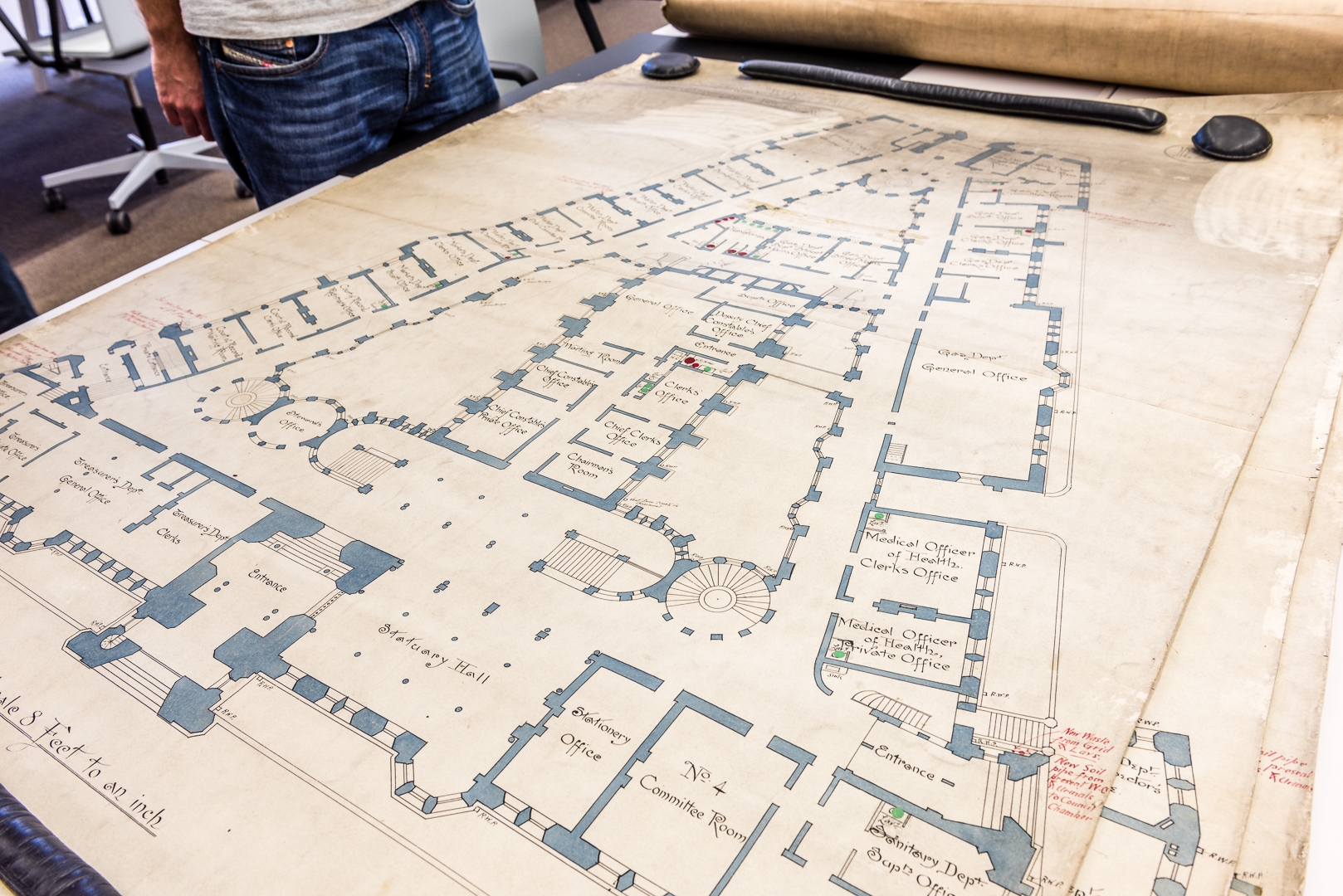 The big plan
The big plan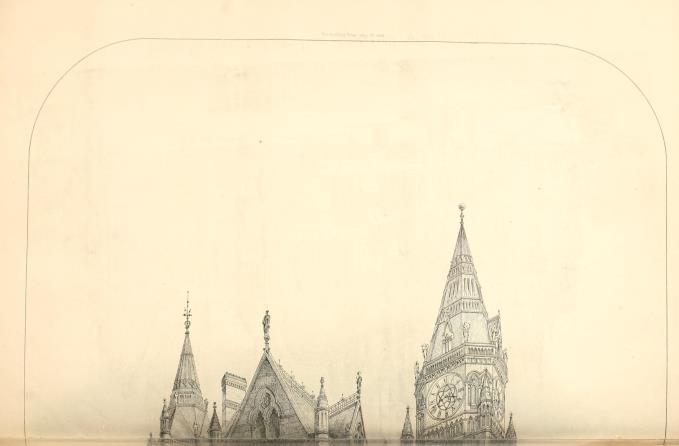
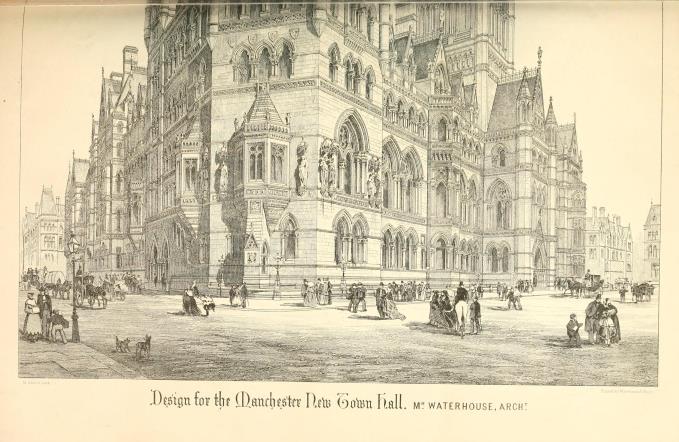 The beautiful Waterhouse drawing of the proposed building: the tower design and other details would change as construction advanced
The beautiful Waterhouse drawing of the proposed building: the tower design and other details would change as construction advanced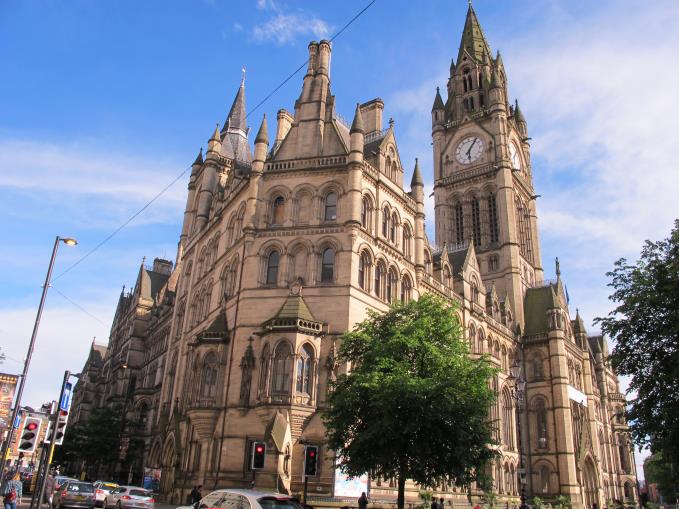 A similar view today. Spot the difference to the drawing above
A similar view today. Spot the difference to the drawing aboveOf course old buildings need refurbishment and in the coming years up to £330m will need to be spent to stop the Town Hall sliding into decay. Maybe if remedial work had been put in place sooner then such a sum might have been saved. However given the quality of the recent refurbishment and enhancement of Central Library and the Town Hall Extension perhaps the City Council can be trusted to make a good fist of upgrading its home. A light touch combined with serious skill will be needed to do justice to the state rooms and the main public areas of the building. Given the national significance of the building and the scrutiny the council will be under then this shouldn't be a problem.
Architect Profile: Alfred Waterhouse
Waterhouse was the perfect Victorian both through his principles but also in the coincidence of his life span (1830-1905) which almost exactly matched the duration of Queen Victoria’s reign (1837-1901). Born in Liverpool, he studied architecture in Manchester under fellow Quaker Richard Lane. After setting up a practice in 1853, his first big success came in 1859 (he was just 29) when he won the competition for the huge new Assize Courts in Manchester. In this building and others he was a pioneer in the neo-Gothic design.
There was no holding him back after the Assize Courts. In Manchester he built major buildings such as the Town Hall, Strangeways Prison, the main University block, and the original part of the Refuge Assurance Company, now Principal Hotel. In London he designed the Natural History Museum. The nation is stamped with Waterhouse buildings. He was President of the Royal Society of British Architects from 1888-91, and was a kindly man, married twice, fathering 12 children.
It's unclear what he would have thought about having the adjacent Wetherspoons pub to his Manchester masterpiece named after him.
The council are making all the right sounds.
Deputy Council Leader Councillor Bernard Priest said: “The Town Hall is a Manchester masterpiece, a nationally and internationally significant treasure, and we owe it to current and future Mancunians to safeguard it.
“Like the Houses of Parliament, from a similar era, this Grade I-listed building is seriously showing its age and needs work to repair, preserve and bring it up to modern safety and access standards. Allowing it to slide into decay and disuse is simply not an option.
“Opening up the building and increasing its use by the public and visitors alike, is one of our key objectives for the project and this is recognised in the project’s name, Our Town Hall.
“This will mean striking a careful balance between preserving its role at the heart of civic life and considering where we can introduce some sympathetic commercial uses to support costs and improved access. Where there are appropriate opportunities to generate income and save money on future running costs we will – but not at the expense of the building’s distinctive character.
“This is a one-off, once-in-a-lifetime project and great care is being taken to make sure we maximise the benefits, whether it’s improved public access or creating and support jobs for Manchester people."
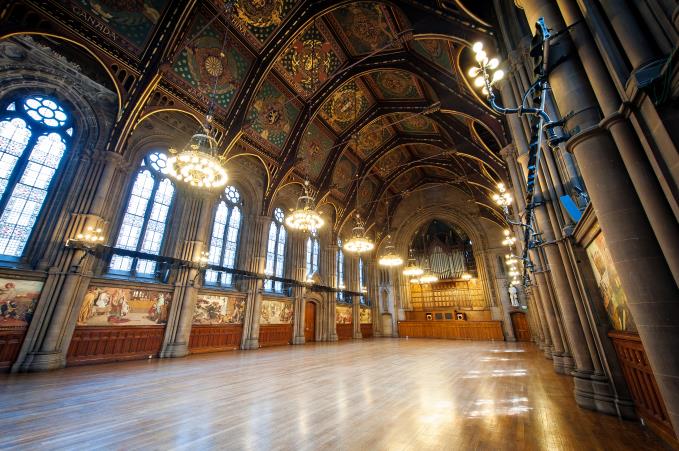 The glorious Great Hall
The glorious Great Hall
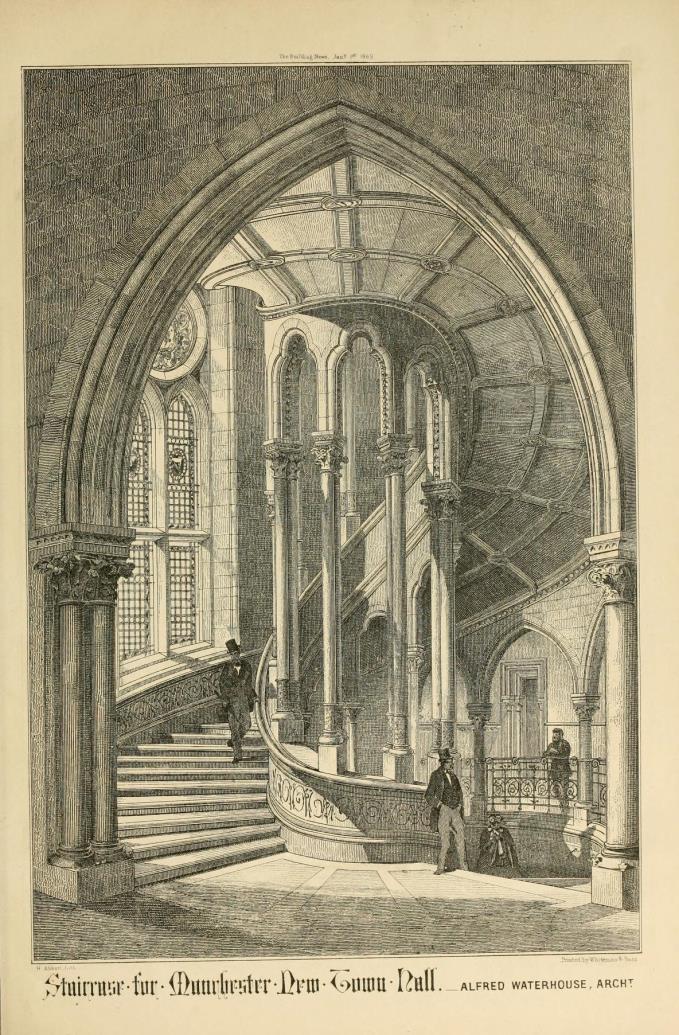 Waterhouse's drawing of a one of the stairs with some men in hats
Waterhouse's drawing of a one of the stairs with some men in hatsMore controversial then the refurb is the plan to commercialise this civic structure, as Cllr Priest indicates. The favourite commercial use is to turn part of it into a boutique hotel.
If the hotel is well away from the Albert Square state rooms perhaps utilising the rear entrance on Cooper Street/St Peter's Square as its main entrance then Confidential thinks there should be no problem with this. It would be something the Victorians who built the Town Hall would understand as well.
They loved economy and hated things that didn't pay their way. If the totality of the building is not needed for the civic processes of 2016 and if the council needs to find income where it can the Victorians would have tipped their top hats to the idea of a hotel.
Two points though.
In order to entice a hotel into the building no compromise should be given over the use of the Albert Square range. That must be retained for the ceremony of the city. Secondly, extreme care should be taken over the naming of the hotel and the design internally. No more Hotel Gotham's please, which is a joke too far.
In all matters concerning the building respect for Waterhouse's masterpiece must be the priority.
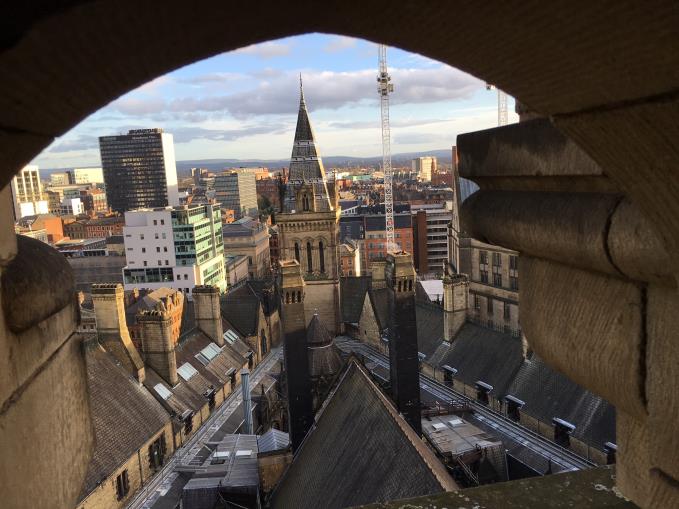 View from the tower at the triangular plan of the building. The roof of the Great Hall can be seen immediately below while the distant tower sits above Cooper Street/St Peter's Square. This should be the site of any future hotel
View from the tower at the triangular plan of the building. The roof of the Great Hall can be seen immediately below while the distant tower sits above Cooper Street/St Peter's Square. This should be the site of any future hotel
READ MORE:
A self-guided tour around the building; Town Hall's first ever guest; The difficulty over Waterhouse's design for the Town Hall Tower; How we got Alfred Waterhouse's design.
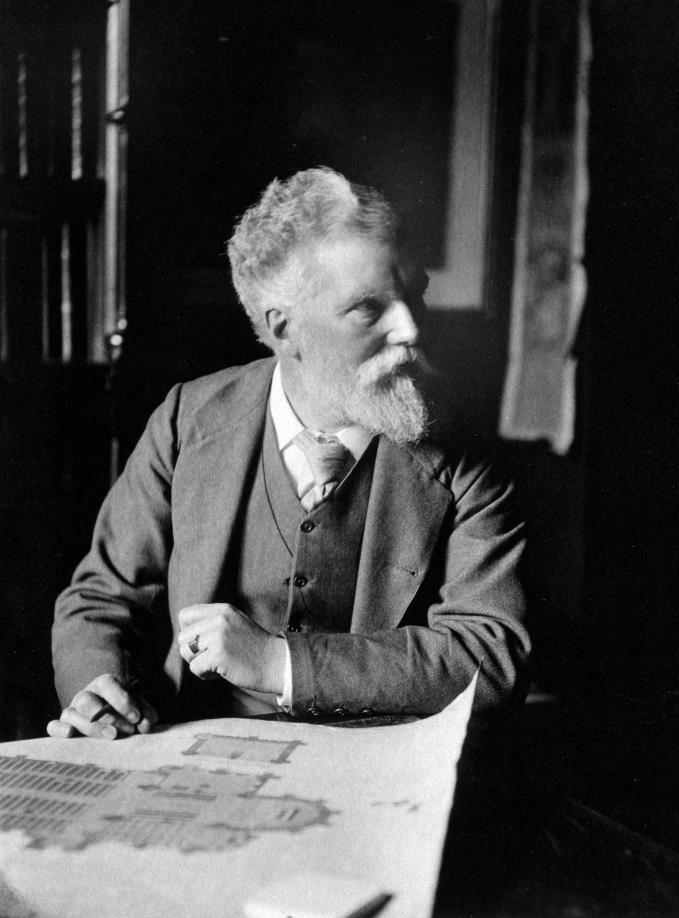 Alfred Waterhouse
Alfred Waterhouse
 Powered by Wakelet
Powered by Wakelet














