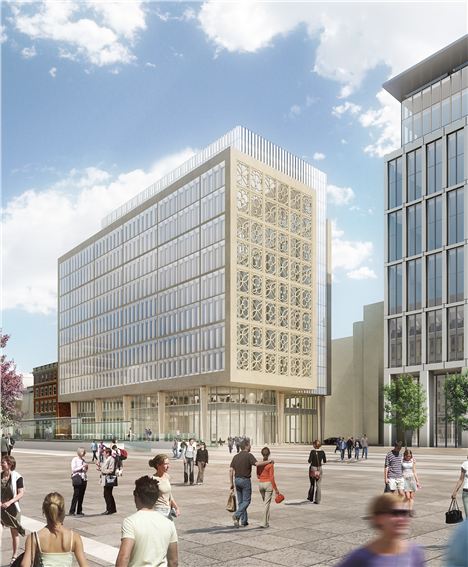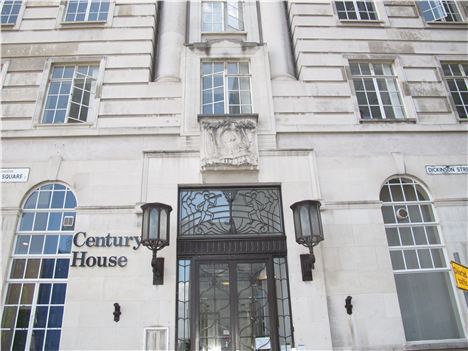THIS is the official press release. Confidential's comment is in the yellow box below.
MOSLEY Street Ventures Limited, principally owned by Fred and Peter Done and family, has submitted plans to Manchester City Council for the development of a landmark building on Mosley Street to be named No 2 St Peter’s Square.
The contemporary exterior uses stone that bears a strong relationship to the locality and heritage architecture, and the decorative elevation will complement the staircase to the Town Hall Extension, creating visual cohesion within the site
The building will be constructed on the site currently occupied by Century House, Sussex House, Bennett House and Clarendon House.
Completion could take place as early as late 2015 or early 2016.
The office accommodation will comprise 162,000 sq ft within the 11 storey building, with 5,500 sq ft of retail and basement parking for 43 vehicles. The investment value of the completed building will be in excess of £80 million.
St Peter’s Square is currently undergoing considerable redevelopment to include the creation of Second City Crossing, a major hub for the Metrolink, relocation of the Cenotaph and the comprehensive redesign of the public realm.
Designed by Ian Simpson Architects, the architectural approach for No 2 St Peter’s Square is in keeping with the important buildings in the square such as Central Library and the Town Hall Annexe and will create a high quality, contemporary building that will reflect the changing face of what is an important civic and commercial space.
Fred Done, principal owner of Mosley Street Ventures Limited, said: “This project once completed will create one of Manchester’s most sought after office spaces. We have worked extensively with the City and English Heritage to ensure the design compliments their vision for the changing face of St Peter’s Square. We are extremely proud to be connected to this project and the quality of the building that will be created.”
Mosley Street Ventures Limited and Ian Simpson Architects consulted with Manchester City Council throughout the evolution of the design to ensure it is in-keeping with the vision for St Peter’s Square. Heritage Architecture, conservation specialists, were also consulted to ensure the building complements the historic context of its surroundings and worked closely with English Heritage to finalise the design.
Ian Simpson, of Ian Simpson Architects, said: “From the beginning there was a desire to create a positive addition to the future aspirations for St Peter’s Square that would be a defining component in the regeneration of the City’s Civic Quarter. The contemporary exterior uses stone that bears a strong relationship to the locality and heritage architecture, and the decorative elevation will complement the staircase to the Town Hall Extension, creating visual cohesion within the site.”
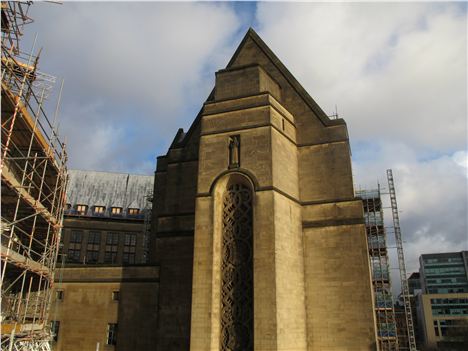 The decorative element on the Town Hall Extension referenced on the Ian Simpson Architect's building
The decorative element on the Town Hall Extension referenced on the Ian Simpson Architect's building
DTZ have been appointed as agents for No 2 St Peter’s Square, whilst other members of the design team include Deloittes who are providing planning advice, Davis Langdon who are providing Cost Consultancy and T B and A who are the M and E consultants. Funding for the existing site has come via Santander, arranged and managed by Nigel Carson of Property Finance International.
George Fox Must Die - bye, bye Quaker building
THIS is a neat and tidy design by Ian Simpson Architects.
It’s almost pretty with that lovely lattice echoing the lush lattice on the Town Hall Extension. Is this the first time Ian Simpson Architects, those Modernists-true, have done pretty? Is the Manchester master softening?
That aside the building will certainly make the square feel lighter. It will complement Glen Howell’s gargantuan and rising 1 St Peter's Square to the south west - complement in palette if not in scale. The ground floor piers and the overhang of No 2 Peter Square almost echo the arcade of the Town Hall Extension too. A bit.
One question that might be asked is why is so much money being invested in a scheme which replaces a good example of an inter-war office, Century House, when the latter seems in good nick?
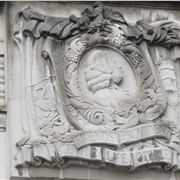 Mr Quaker over the doorThe 1930s building (for which I’m ashamed to say, I can’t find an architect’s name in any of the accepted sources) with its recessed pair of columns over the door, the sculptural details, the heavy cornice, all in Portland Stone, has some merit. Not massive amounts of merit but more than all the adjoining and hopeless properties up to Princess Street.
Mr Quaker over the doorThe 1930s building (for which I’m ashamed to say, I can’t find an architect’s name in any of the accepted sources) with its recessed pair of columns over the door, the sculptural details, the heavy cornice, all in Portland Stone, has some merit. Not massive amounts of merit but more than all the adjoining and hopeless properties up to Princess Street.
As for the history of the place Century House was built for the Friends Provident Society which had been set up a hundred years earlier in 1832 – hence the name of the building. The Friends Provident was a Quaker friendly society offering life insurance. The man above the door is probably a representation of George Fox, the founder of the Quakers.
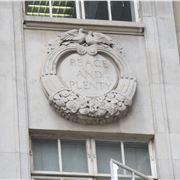 SloganeeringThere’s a garland further up the building which declaims the words ‘Peace and Plenty’. The Quakers have always been anti-war.
SloganeeringThere’s a garland further up the building which declaims the words ‘Peace and Plenty’. The Quakers have always been anti-war.
By the time the building was completed, the Cenotaph, in plain sight 30 metres away had been up for more than a decade, surely there were a few knowing winks amongst the Quakers about their sloganeering in stone across the road.
Indeed, in a manner of speaking this may be Manchester’s only appeasement building.
There’s that ‘peace’ message, the location of the building close to the Cenotaph, and the fact it was completed just after Hitler had come to power in 1933. Already clever sorts such as Winston Churchill were predicting war given the nature of the Nazi beast. The Quakers were saying never again to all who would listen, and loudly pushing peace as the only way to avoid the slaughter of WWI.
Now there’s a time-bomb under Century House.
Here comes the wrecker’s ball.
George Fox must fall.
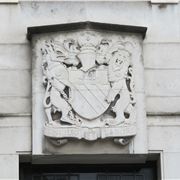 City coat of armsIan Simpson Architects' new building may well be more appropriate to a new St Peter’s Square, lighter, more dynamic than the appeasement building.
City coat of armsIan Simpson Architects' new building may well be more appropriate to a new St Peter’s Square, lighter, more dynamic than the appeasement building.
Let’s hope that the decorative screen is substantial and not paper-thin and tatty and tired in ten years. Let's hope Ian Simpson Architects do some proper pretty with this and it doesn't rust and look embarrassing.
The test is this. If a building replaces an existing one that carries street presence as Century House does, then the architect of the new building should make damned sure it's as good as the one it replaces and capable of just as long a life.
One last thing.
When Century House is demolished, if permission is granted, may I have that Manchester Coat of Arms above the side door? After all I did write this article about our city coat of arms and its use as architectural decoration.
It would look lovely under the apple tree in the back garden.
Jonathan Schofield
You can follow Jonathan Schofield on Twitter here @JonathSchofield or connect via Google+
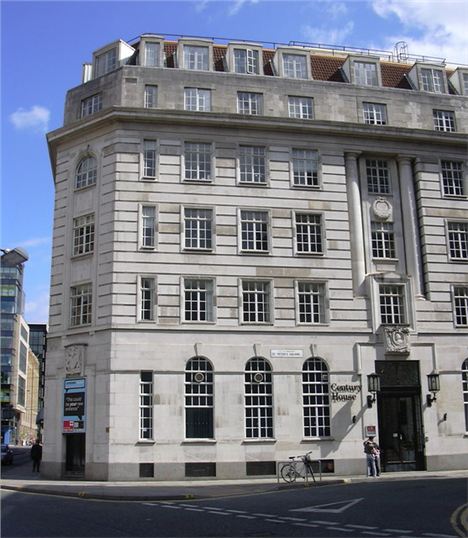 Century House - the classic between the wars office building to be torn down
Century House - the classic between the wars office building to be torn down









