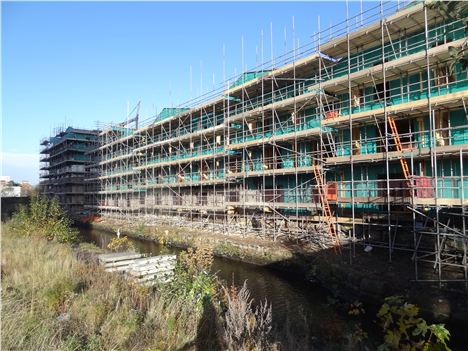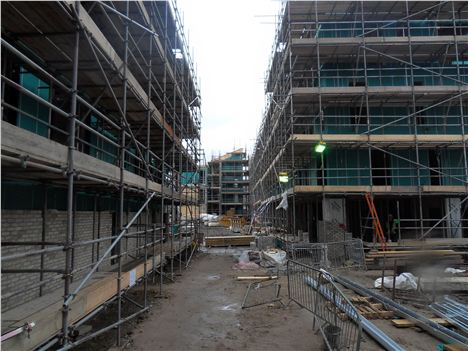THE second phase of Islington Wharf is taking shape.
Prices start from £119,950 for a one bed apartment and three bed houses with a canalside deck and garage at £299,950.
It’s mainly scaffold and timber right now with a couple of cranes and no-one is going to be moving in before spring next year but that has not stopped six people reserving off plan.
Which is why Hollie Reynolds head of sales and marketing, and Andrew Rogers from JM Architects who designed it, look so chuffed.
They had not planned to start sales till January but with two other schemes edging New Islington launched recently and selling well it presumably made sense to join the fray.
Islington Wharf phase 2-3
Houses as opposed to apartments and outside space is what buyers are asking for now and this is what Islington Wharf Mews will deliver with a courtyard of housing running between Old Mill Street and the Ashton Canal at New Islington.
It’s a clever scheme but it’s a complicated one with 21 different house types plus some apartments, fitted together like a Rubik’s cube around an inner street and landscaped gardens.
Some of the houses will have front doors opening onto Vesta Street, creating a new street frontage, others will back onto the canal arm with decks overlooking the water and be accessed via the courtyard.
Walking the site in hard hat and boots gives some sense of the scale and how it will feel but it’s the detail that makes the difference and if it is half as good as Andrew makes it sound it will be stunning.
All of the three bed houses overlook the canal and all but one have an integral garage. Internal lay outs vary. Some have kitchens on the ground floor leading out onto the terrace, others have this space as a bedroom or study with the kitchen on the first floor and two more bedrooms on the second floor. Average space is about 1,200sqft.
There is one three bed at the end of the terrace that is bigger though with 1,334sq ft over two floors and the main ground floor living area opening onto a pretty big terrace and all the bedrooms on the second floor.
Islington Wharf Mews under construction
The biggest property here will be a four storey four bed, 1,571sq ft, with an integral garage and canalside terrace, kitchen and living on the first floor, two beds on the second floor and at the top of the house the master with en-suite and a big terrace.
The two beds are many and varied, some are canal side with terraces, others front Vesta Street with front and back gardens, then there are two bed duplexes, one of which will have a large private terrace.
There is even a standard one bedroom type here with some sitting on top of the two bed houses, one with its own front and back garden and two edging Old Mill Street with balconies.
There are 46 properties in total and all will have access to the private garden at the heart of the courtyard.
And it’s the thought that has been given to how people will actually live here that is refreshing, so the bedrooms in the two bed apartments are of a similar size and not next door to each other which makes renting easier.
If the properties do not have doors onto a terrace they still have big windows and most have storage cupboards. Some of the properties, I’m confused now as to which, have vaulted ceilings to all rooms which could easily take a mezzanine study or be boarded out say over the bathroom, to create more storage.
Or even, as one buyer suggested, be shelved to form a high level library with one of those whizzy ladders.
Andrew is enthusiastic and passionate, as most architects tend to be, about details such as the type of bricks that are being used, the way they are being laid and the glimpses into the courtyard that will be afforded to passersby through the entrance gates.
But he is most enthusiastic about the garages. In particular their doors, which will open by curving back along one wall, so it’s more like opening a curtain than up and over heaving.
There will also be a separate door that will be the main entrance to the house so the garage wall will be faced with bricks and the floor will have an internal finish.
He said: “We want to get the detail right and it’s important that things work when people actually live here. I want the views down the inner courtyard to be stunning and the steel columns will be discreetly lit at night.
“We have been able to use some really good materials and the open space is as important as the detail of the properties.
“It is a complex scheme but the brief was to create a canalside community that was attractive to a mix of people and a place where they really enjoy living. That’s it really. Good design, good function and good fun.”
IWM has been helped with some interim Get Britain Building funding from the HCA but Hollie believes there is real demand in the city for something different.
She said: “We have had a lot of inquiries from couples who bought apartments in the first phase tower and now want a house and some outside space but don’t want to move out of town.
“We also had an enquiry from a family whose children are in the new Free School and loving it and they are looking at one of the four beds.
“This is what the Mews is all about, taking city living to the next generation, offering something different, a new neighbourhood and community and I am really chuffed with how it has been received so far.”
Prices start from £119,950 for a one bed apartment and three bed houses with a canalside deck and garage at £299,950.
A car parking space will cost you £15,000 but they say service charge will be 58pence per sq ft pa for houses and 91 pence per sq ft for apartments which must be one of the lowest in the city.
www.islingtonwharfmews.co.uk 0161 300 8548
Jones Lang La Salle are the agents 0161 238 7400
The Courtyard under construction








![Islington_Wharf_Phase_2_-_3[1] Islington_Wharf_Phase_2_-_3[1]](https://assets.confidentials.com/uploads/imported/i/MVZ/6T5T_K.jpg)




