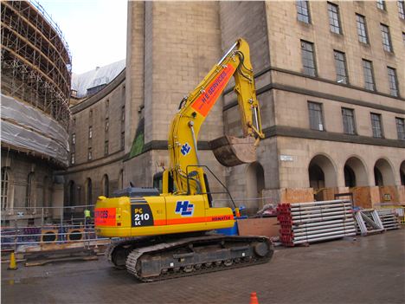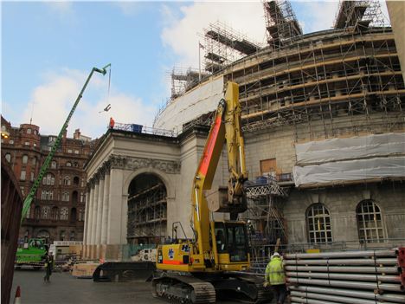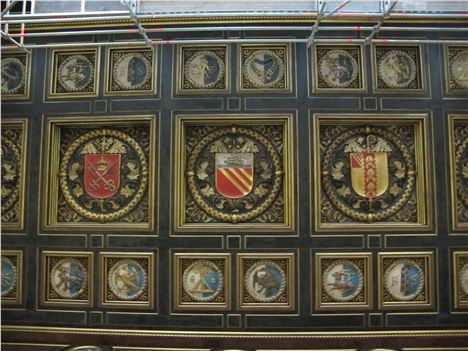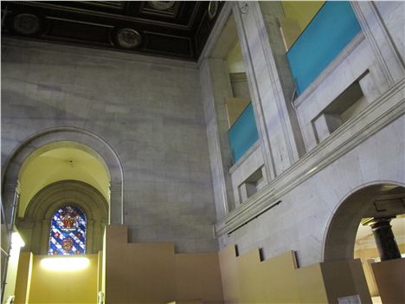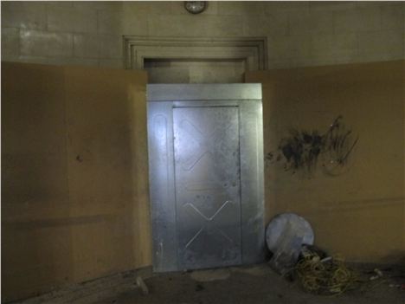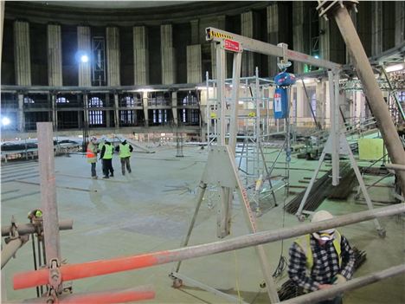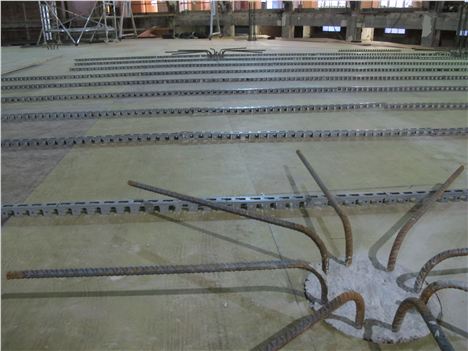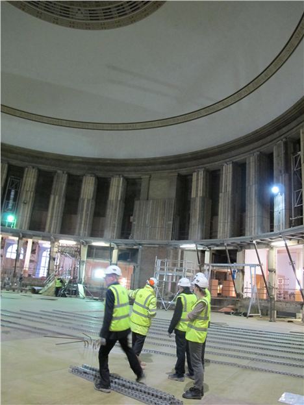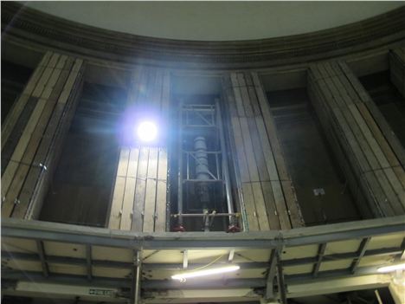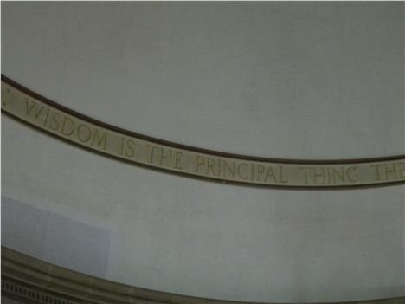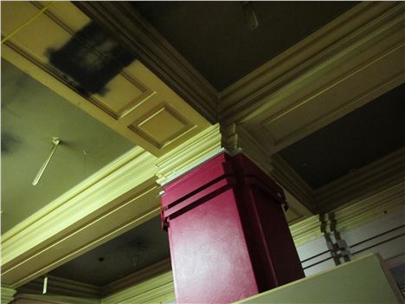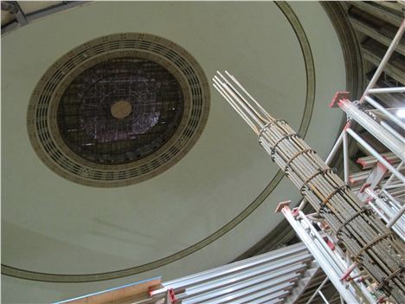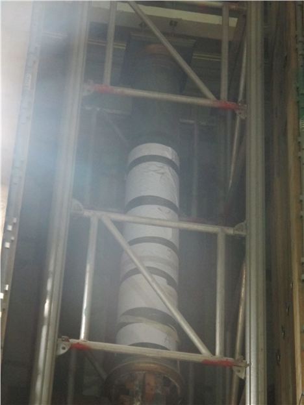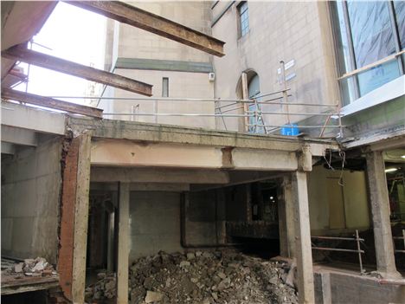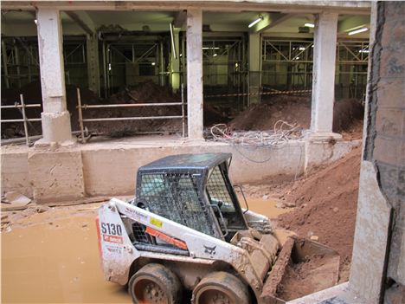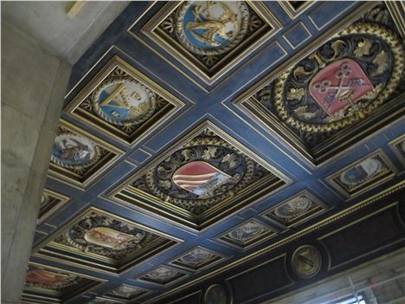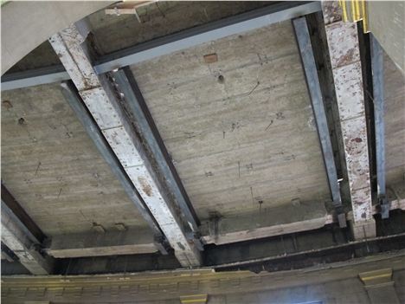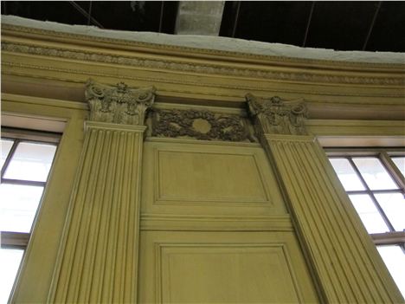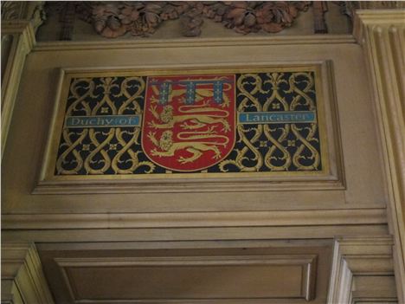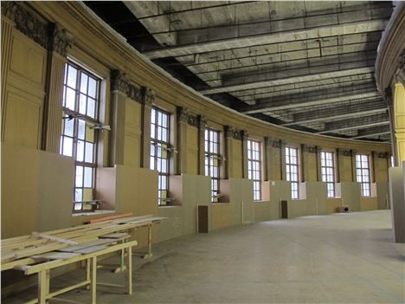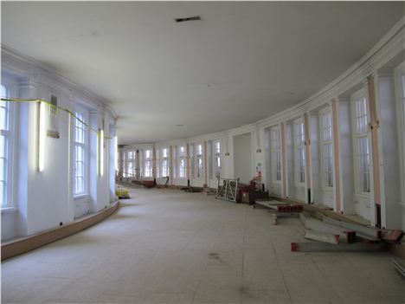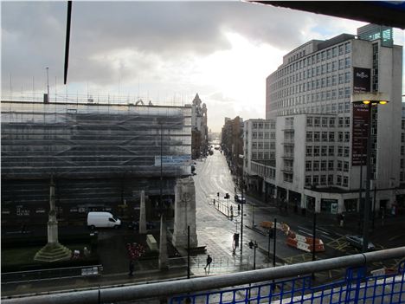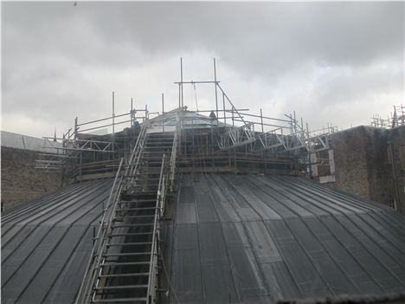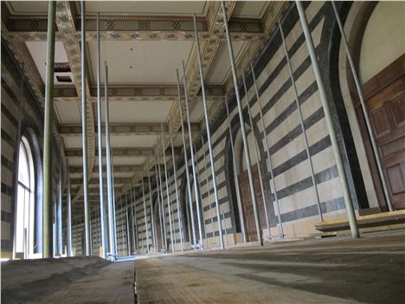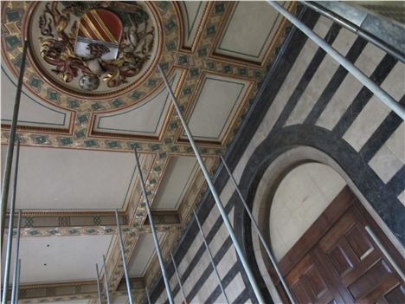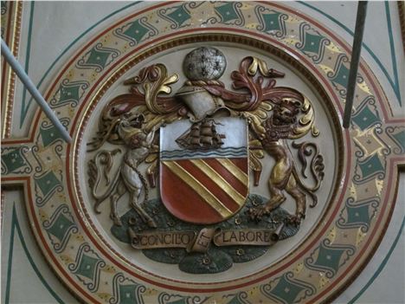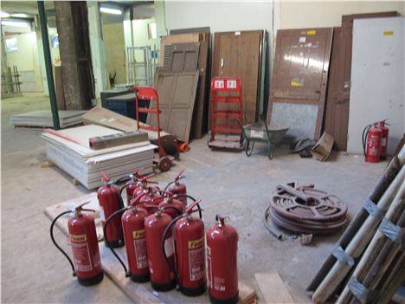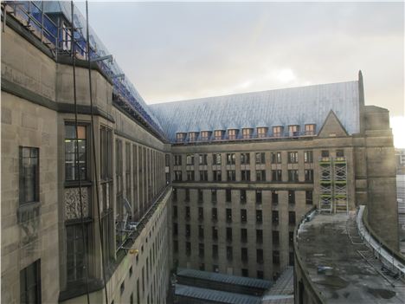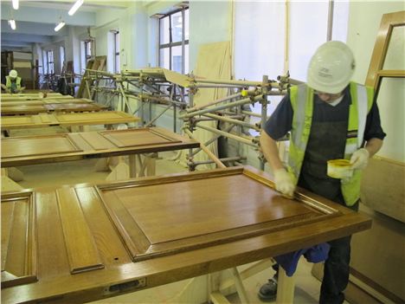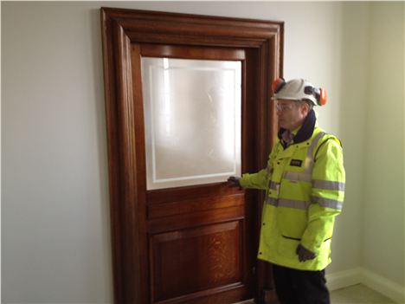THESE are exclusive pictures from Manchester Central Library and Manchester Town Hall Extension of the refurbishment taking place there.
The pictures below give a glimpse of the vast project taking place to turn these behemoths of civic pride and ambition into modern structures. It's a stirring story and suitably epic in scale.
The £130m project for the two 1930s buildings will see one re-invented as a multi-purpose library able to cope with the digital demands of the 21st century, and the other as spanking new offices for the City Council.
The two buildings will be connected by a wide and generous underground link; part of the library service, the Henry Watson Music Library, will move into the extension.
The new library will feature performance spaces, community galleries, exhibition areas for Manchester's extraordinary special book collections, catering areas....and don't worry lots of space and space for books. There will also be a gathering together from various sites of all the local studies, family history and archive collections.
 Neil MacInnes - Director of LibrariesNeil MacInnes, director of Manchester libraries, says, "70% was inaccessible to the public in Central Library, now 70% will be open to Manchester people and visitors. It's going to be Manchester's living room."
Neil MacInnes - Director of LibrariesNeil MacInnes, director of Manchester libraries, says, "70% was inaccessible to the public in Central Library, now 70% will be open to Manchester people and visitors. It's going to be Manchester's living room."
The buildings, both designed back in the day by Emanuel Vincent Harris, should re-open to the public in 2014. The architects presently working on Extension and Library are Ian Simpson Architects and Ryder Architects.
Our visit was timed to coincide with the completion of most of the deconstruction phase, and the start of the rebuild and restitution phase. The expense of the joint project is largely down to working sensitively in eighty year old buildings. Simply clearing out the municipal clutter in the Town Hall Extension has been a major project, and all of it monitored by English Heritage.
For example to cover flooring tiles, stairs and other fixtures and fittings, with a protective sheath of wood in the two vast buildings, has cost £500k. In the Town Hall Extension around 600 doors had to be removed with 400 of the best preserved of them being meticulously and lovingly restored within the building.
This is a labour of love for so many of the people working on the site.
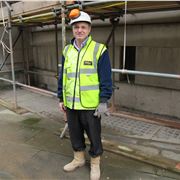 Graham Fenton - Civil EngineerThe enthusiasm of Graham Fenton, the civil engineer from contractor Laing O’Rourke, in charge of the Central Library and our guide, is utterly infectious.
Graham Fenton - Civil EngineerThe enthusiasm of Graham Fenton, the civil engineer from contractor Laing O’Rourke, in charge of the Central Library and our guide, is utterly infectious.
"I've lived in Manchester for 40 years so to be leading this project makes me very proud. We find things out about the building all the time as well."
"For example," he says after a prompt, "Vincent Harris the architect went to America to study how new libraries were being constructed there, and brought techniques back that were being used in skyscrapers. The building was ten years ahead of its time in Europe."
Fenton is particularly proud of the way most things are being done on site and proud of the creativity that has to be used in finding engineering solutions.
For instance the complexity of the operation needed for a new stairway to be installed in the Library is staggering. It involves the careful jigging about of load-bearing girders, the bringing of a large new stairway through a window, and then a delicate process while it is jacked up through all the levels.
In another space the gorgeous wooden pilasters have to be kept at a constant temperature around 15 degrees C and at 60% humidity.
The pictures below give a glimpse of the vast project taking place to turn these behemoths of civic pride and ambition into modern structures. It's a stirring story and suitably epic in scale.
You can follow Jonathan Schofield on Twitter here @JonathSchofield








