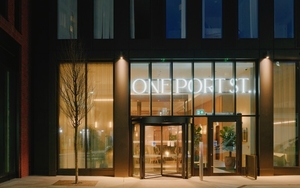Jonathan Schofield thinks Hodder + Partners are on to something
LAST year I was taking a French architectural journalist around and he said in a marvellous Gallic accent, complete with an even better Gallic shrug, “Your city is such a mess but I love it.”
He meant he appreciated the fact Manchester isn’t a city of sweeping Parisian avenues with buildings presenting harmonious facades, instead, here almost every building is different from its neighbour. While this means it lacks consistency, both in style and quality, it does give the cityscape variety and makes it very entertaining to walk over.
It’s important we keep this aspect of Manchester’s built environment and not sweep it away in a welter of glass, steel and concrete representing the 21st century and little else. Late Georgian and Victorian industrial buildings are especially important as for years in the late 20th century they were deemed expendable, their frequently utilitarian appearance considered depressing. Now we know better. There would be no major city here if it weren’t for the industrial buildings, they go to the heart of what makes Manchester.

So it’s satisfying that Hotspur House, made up of component parts from 1801 and 1880, is going to keep its shape. This is a well loved building on Gloucester Street, that is particularly appealing from Jack Rosenthal Street close to HOME. Viewed from the rear it provides a pleasing and charming contrast to the modern towers behind.
It was Manchester planning department that stipulated the shape of Hotspur had to be retained in any future development. Thus designs from Hodder + Partners for developer, Emloch, include a retention of the present appearance of the building with a new-build mixed-use tower inserted behind. The latter will include one and two-bed apartments alongside four commercial units at ground floor level for retail or restaurants. The proposals indicate that Hodder + Partners have seized the opportunity at Hotspur to use their imagination and yet maintain architectural integrity. In other words they have sidestepped with some agility any accusation of out and out facadism.

Facadism in architecture is mostly a dirty word. This is where an older exterior is kept while a modern building is crowbarred in behind. There are numerous bad examples across the country, several in Manchester. Some of the early apartment conversions along Whitworth Street demonstrated this with flats crammed two to an Edwardian floor in Lancaster House, so the lower flat has a window that disappears into a ceiling and the upper has a window that sprouts from the floor.
Stephen Hodder of Hodder + Partners, even quotes one of his own works as an example of facadism with which he isn’t happy.
“We were forced to keep the facades on the Kennedy Street side of 55 Princess Street. This means behind these small building exteriors there are the large floor plates of a modern office that make no sense in terms of the structure. It makes the building illegible. I also think facadism suggests a lack of confidence, almost an admission that a building intervention of the 21st century is inappropriate in a cityscape.”
we think we’re creating a memory of the building without destroying the integrity
Hodder continues, describing the logic behind his practice’s design.
“The Hotspur House retention is quite different. It has to be to make any sort of sense. For example the 1801 façade on Gloucester Street has behind it very low floor to ceiling heights of 2.2m which won’t work for a modern building. Meanwhile along the River Medlock side from 1880 the ceiling heights can be converted to funky apartments.
“So we decided to treat the 1801 façade as a sort of ‘ruin’ with the new building sitting behind it. You can then create a space between the new building and this ruin, which you pass through into a new square behind. There will be gantries and bridges between the new building that will engage with the ruin and poke through the former window openings. As an architectural experience we think we’re creating a memory of the building without destroying the integrity of either the new or the old work. We’ll do something similar with the low wearing sheds that curve around Gloucester Street, retaining the exterior arches to define the new square behind.”
It’s a handy solution to the redevelopment of the building in what is now an economically vibrant location. It should provide an intriguing and lively introduction to Gloucester Street and also a good link with HOME and First Street. The presence of the ‘ruin’, the ghost of Hotspur, is commendable Confidential thinks, a leap of imagination which ensures continuity with the past yet allows modern development to take place.













