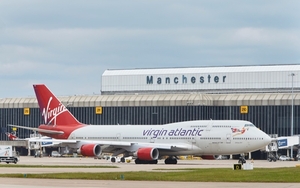Jonathan Schofield thinks this is a striking and original design
I love the climbing skyline of Manchester. I love its Jack-and-the-Beanstalk hasty clamber to the clouds. Take a trip to the moors and there’s a six-monthly surge of the skyline.
This year we’re seeing the completion of 100 Greengate in Salford, which stands at 130m or 427ft high. Then just reaching its highest point is the tallest tower of the Deansgate Square development, which will be the tallest tower in the city when completed. This will dwarf nearby Beetham Tower, which at 169m (554ft) is piddly compared to the new boy at 201m (660ft). The other three towers of Deansgate Square will all be monsters as well at 158 m (518 ft), 140m (460 ft) and 122m (400 ft).
When Trinity Island gets under way then there will a huge cluster on the south west fringe of Castlefield too. The proposals are for towers of 213 m (699 ft), 140 m (460 ft), 128 m (420 ft), 97 m (318 ft), 94 m (308 ft). Thus even the Deansgate Square will be eclipsed.
Up we go chaps.

Now there’s another tower in planning. The Student Castle company wants to deliver a 55-storey tower of 165m (541ft) just off Oxford Road on Hulme Street. This will mean that Manchester students will be to get high, higher than any other students in the UK.
The architects will be Glynn Howells Architects who designed the splendid structure that is 1 St Peter Square. That was all in white, this fresher will be all in orange. In fact it will look like an elongated brick, which is what it’s supposed to do because there was a heritage report with Historic England and the tower is inspired by the many surviving brick mills to the west.
What is striking from the images is how thin this building is and therein lies the appeal. There’s an elegance to this simple structure. It has something of the air of 432 Park Avenue in New York, even though it’s half the height.
Confidential likes it, we like the clear aesthetic of the structure, which appears forthright but not assertive, not shouty. At the same time it’s striking individuality will add variety to the city’s climbing skyline. Shame we don’t know more about its relationship with the street at ground level.
Anyway this is the spec. 850 studio apartments designed for undergraduate and postgraduate students. Other features include 6,000 sq ft of communal and ancillary spaces for student use and 259 secure cycle storage spaces. There will be a small to medium enterprise area with 8,000 sq ft over four floors. This will act as an incubator unit. Students and postgraduates residing in the building will be given the chance to work alongside start-up professionals in a supportive incubator environment. There will also be a common area on the top floor of the Hulme Street building offering panoramic views across the city.
If all goes well with planning the building will occupy most of the site of an existing multi-storey car park off Oxford Road and should be complete by the end of 2022. It will then join a cluster of towers between Oxford Road and HOME arts centre including another student accommodation tower of 32 storeys on New Wakefield Street from SimpsonHaugh Architects which has already broken the ground. These clusters of towers around the fringe of the city centre should again contribute to a satisfying streetscape on a city stroll.
Odd, though, to think that it took 44 years for the CIS tower to be bested by Beetham Tower, from 1962 to 2006. It will be 12 years between Beetham and Deansgate Square and around, four years before that is replaced as Manchester’s tallest tower by the Trinity Island project. Things seem to be speeding up. Literally, up.














