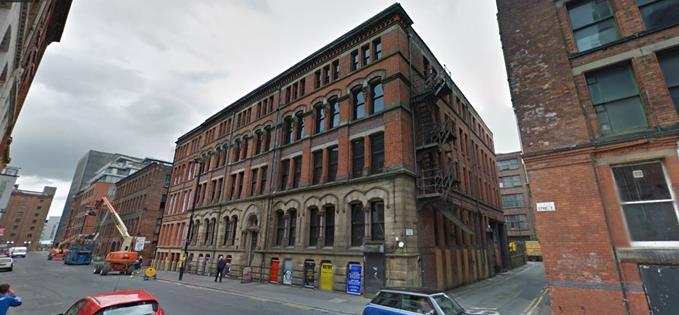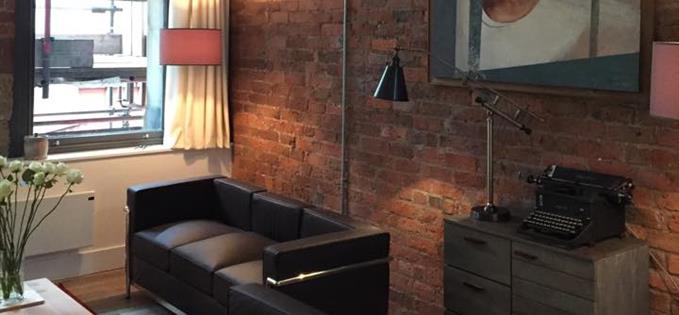TWENTY-ONE apartments sold in only ten minutes when a new Northern Quarter conversion designed by architect Roger Stephenson OBE hit the market.
Julie Twist: "I've never known anything like this before"
Such was the demand for Finlay’s Warehouse at 56 Dale Street that would-be buyers were charged £1,000 just to book a viewing on launch day.
If they didn’t show up they lost their grand.
Agent Julie Twist said: "There has been such interest in Finlay’s Warehouse, something like 900 interested buyers, that I've never known anything like this before.
"Do we hold an auction, go to sealed bids, have people camped in the streets queuing? What's the fairest way? Whatever we did some people are going to be disappointed.
"We decided to launch a dedicated website where people could log on and got five minutes to select the apartment they wanted and pay £1,000 to reserve an hour long slot on launch day to buy.
"The idea has gone down quite well."
 56 Dale Street
56 Dale Street
And what's the focus of all this frenzy?
Confidential broke news of the development in the former Foo Foo's Palace last year - read here.
Stephenson - the architect behind the new Chetham's School of Music - has not only designed every detail of the new conversion but has also project managed the development. There is still a way to go but you get the idea this is going to be something very special.
There's a grand entrance with restored plasterwork and huge oak door; a restored staircase in the main lobby leading to the first floor; original wheel mechanisms restored; exposed brick walls and high ceilings; and for the first time in the city the heritage officers have allowed super-thin double-glazed units to be fitted into the original windows which makes a massive difference (it would be great if every 80s conversion could do the same and do away with the ugly secondary double glazing).
Each apartment will be fronted by a vast oak planked front door; kitchens made by a Macclesfield firm come in three earthy colours; and wall cupboards are extra tall to give more storage. Bathrooms are cooly functional, the mirrors come with lighting, while the tiling is subtle and the showers are big.
Ceilings have been lowered in the flats which results in a vast storage area created on top of the room which can be accessed by moveable slim oak ladder - specifically designed for the job, again by Stephenson.
The top floor units feature the exposed Queen Anne roof trusses and some have access to south facing terraces.


As is the case with most conversions, each of the 27 apartments is individual which only adds to the appeal.
The other bad news for keen buyers was that one of the three people behind the development has bought two of the top floor units and is combining the space to make one 2,000 sq ft superflat for his daughters, another has bought two of the one beds and Stephenson himself has bought a two bed on the top floor.
So in reality buyers were vying for just 22 apartments.
Prices generally were north of £200k for a two bed, but they have previously advertised a one bed for £135,000, a two bed at £175,000 and a three at £270,000 and fair play to anyone who was quick enough of the mark to get one of those.
The one unit remaining is a two bed at £210,000 (the unit had been sold by the time of publishing - Ed).
The unprecedented level of interest shown in Finlay's Warehouse proves that buyers are crying out for high quality individual residential schemes that offer character and space.
Let's hope Stephenson and the team find more warehouses to convert.
As Stephenson said to the editor of this site, "I loved doing this project. It's been close to my heart and I've used the freedom I was given to make it as distinctive as I could. I'm proud of what has been achieved."















