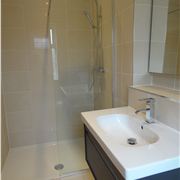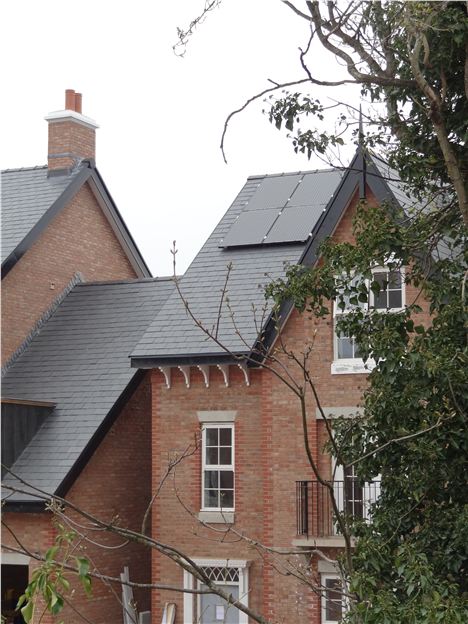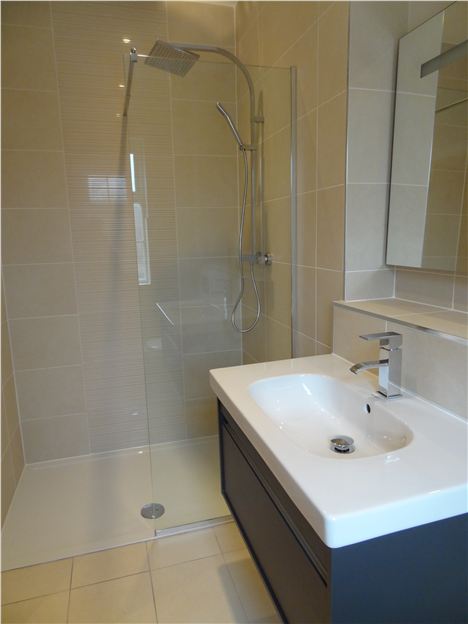
PROPERTY DEVELOPER Mike Kennedy is feeling pretty chuffed right now. He has just sold all 11 properties on a site across from Albert’s Restaurant in Didsbury off-plan, total value around £7m.
They are big, traditional looking family houses, designed by Calderpeel for Mike’s company Hillcrest Homes and all have been bought by people already living locally who knew the location. One person has actually bought two and he says he could have sold the south facing properties at The Square ten times over.
It didn’t need the BBC effect here then.
Some may think them a tad twee with all the detailing but I believe it is this reassuring familiarity which has made them so appealing to buyers. These are comfortable rather than challenging houses
Mike said: “Buyers looked at the prices of second hand homes in the area of a similar size and realised that they could get a modern, energy efficient version with garage and parking for the same money.”
The money needed was, on average, £640,000 for 2,600sq ft of space over three floors. They may have high ceilings and coving and great doors but they are also built to Code 3 levels of energy efficiency with wood burning stoves in the living room and photovoltaic’s on the south facing roofs.
Hillcrest is probably better known for £3-4m mega mansions around Prestbury and Alderley but they have built in Didsbury before, namely the apartment block called Avenir on School Lane which is all white render and glass.
 It's a Village with a capital V
It's a Village with a capital V
But on the former synagogue site the brief was for something that much more traditional looking, something that met the brief of the ‘perfect’ Didsbury house and fitted with surrounded streets rather than being startlingly different.
Some may think them a tad twee with all the detailing but I believe it is this reassuring familiarity which has made them so appealing to buyers. These are comfortable rather than challenging houses.
And they also provide what is currently deemed the ideal family layout with a big glossy dining kitchen that has folding doors onto the back garden and direct access to a family room.
The separate grown-up living room is at the front and there’s a large downstairs cloaks and a utility as well as a room that could be either study or dining room.
Three bedrooms on the first floor including the master with en-suite and dressing room and two more en-suite bedrooms on the second floor.
They inevitably are top heavy with more bedroom space than living but as most teens live in their rooms it makes sense to have them at the top of the house.
They are arranged in a square hence the name and the road outside has been finished well with cobbles and kerbing – no black tarmac here.
Since they have all sold Hillcrest have not needed to kit out a show home but they could not resist having a bit of an open day for everyone involved in the development plus dozens of others including rival developers.
The general reaction was that they have done a great job here, the level of fittings and the finish is impressive and while they have managed to fit a lot of houses onto the site, including an extra ‘stable house’ at the back it does not feel crammed.
Nick Brimelow from the agents JP Brimelow, said: “A combination of things meant this development sold beyond even our expectations.
“There has not been a development like this, providing this level of accommodation for some time and that scarcity valued coupled with the fact that the pricing was spot-on meant they went within weeks.
“I think they would all have still sold had they been a modern, rather than period design but personally I am very glad that they managed to retain the look and I think it enhances the whole area.
“Didsbury is not immune from the current economic difficulties but what this site has shown is that if the product and prices are right then they will sell.
“I think we have ridden the storm but prices will stay static for the rest of the year and what we are actually short of are good family houses coming to the market to encourage some movement.”











