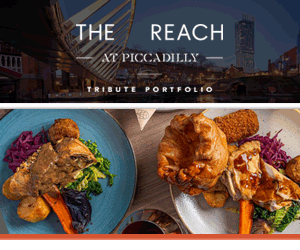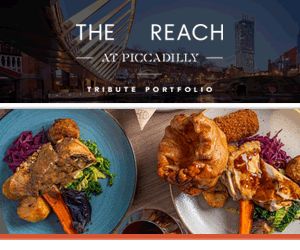A PLANNING application is due to be submitted in the summer for the mixed-use block designed as an anchor in the south of Ask Developments' First Street in Manchester.
The First Street South development would cover a 2.6-acre site to the south of the Number One office building,
The block, dubbed the layer cake, would contain 358 student beds on one side, a 70,000 sq ft food store on the ground floor, with a 492-space car park above the food store, and a 128-bed hotel on top. There would also be ground floor ancillary offices or atria of 6,000 sq ft and retail or leisure of 7,000 sq ft.
The designs are being drawn up by architects Benoy, with planning advice by Drivers Jonas Deloitte, highways by Aecom, public realm and landscaping by Planit-IE and Townshend.
Pre-planning public consultation has now closed. A formal planning application is due to be submitted in the coming months, according to Michele Steel, director of Drivers Jonas Deloitte.
The First Street South development would cover a 2.6-acre site to the south of the Number One office building, bounded by Medlock Street and Wilmott Street, next to earlier student accommodation blocks built by Downing Developments.
The overall First Street development area is 20 acres. Separate applications have been submitted for the First Street North buildings, including hotels, Cornerhouse cinema and Library Theatre Building, and another car park.
Ultimately, First Street is designed as an office-led development but the bulk of the offices will be developed in the second half of the scheme. Steel said the North and South anchor phases were aimed at increasing footfall to boost the destination's attractiveness to office occupiers
The plans for the area can be viewed here: First Street website
This article was first published on our sister site Place North West.











