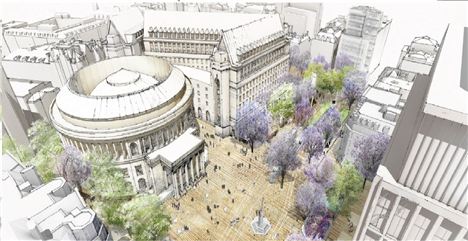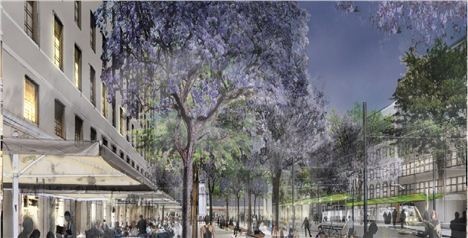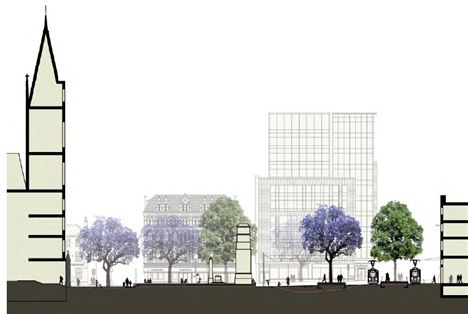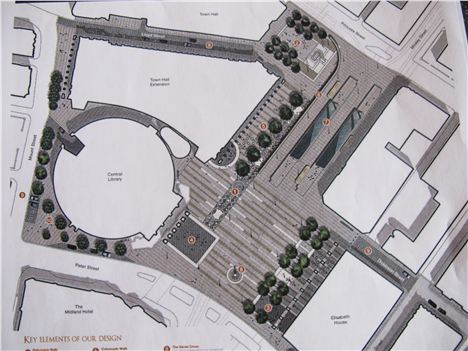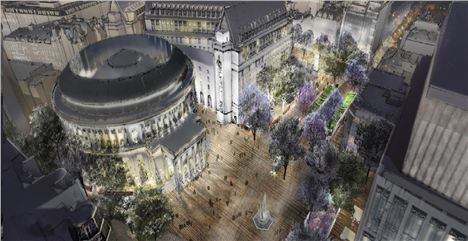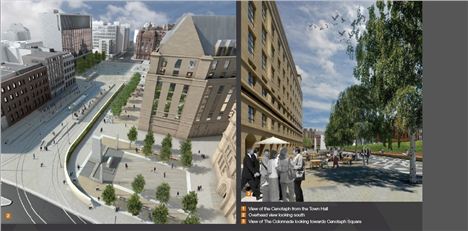SO we have the shortlist for St Peter's Square redevelopment. This is Manchester's best opportunity to create a new and genuine civic space right in the heart of the regional centre.
There is a far worse problem for both. Any chance of St Peter's Square being a truly grand civic space have been crushed under the wheels of Metrolink
The entrants have been whittled down to two, we'll call them, Plan A and Plan B.
They're easy to tell apart.
One is designed with all the hard clarity of an airbrushed flame on the fuel tank of a 1000cc motorbike (the main image above), the other is like a watercolour from the cover of a romantic novel.
They both have splendid elements.
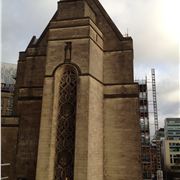
Plan A clevely mimics the gorgeous architectural screens or grills that run down the side of the Town Hall Extension. It does this with decorative paving and then adds names of Manchester reformers to the pattern.
This is apt. St Peter's Square lies close to the site of the Peterloo Massacre were fifteen died and hundreds were injured in an 1819 protest about a lack of Parliamentary representation.
Commorating Manchester's radical thinkers in an area were a key step towards full democracry took place is welcome. It's good for visitors, good for locals and good for Manchester schools in establishing local pride and a sense of identity.
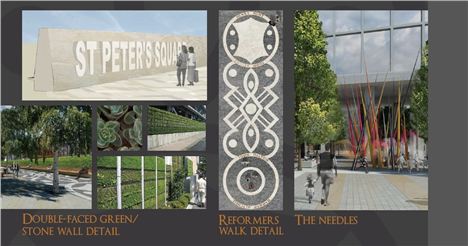 Decorative elements from Plan A
Decorative elements from Plan A
Plan B doesn't have that but it does clear the square of clutter, lay it out flat for us and adorns it with a grove of beautiful Princess trees (Pawlania Tomentosa). It's almost poetic.
Indeed, 'reformers' walk' aside, it is the better of the two plans because of the way it opens out the square, gives it breathing room, dignity and poise through simplicity.
Also Plan A commits a big sin.
To separate the relocated cenotaph from the proposed new tram station at the northern end it builds a two metre high wall, hangs plants off one side and grandly calls it a 'colonnade'.
We have had enough of walls in squares in Manchester after the barrier that is the Tadao Ando's concrete 'pavilion' in Piccadilly.
As with that failure, the proposed 'colonnade' here is too high, no-one but basketball players on pogo sticks will have a chance of looking over it.
And as with the Piccadilly 'pavilion' its name is a lie.
While the latter bears no relation to the lightness of touch implied by the name pavilion, the new 'colonnade' has no columns, is solid, so simply can never be a colonnade. This is deception pure and simple, the real name for this feature is a wall.
There is a far worse problem for both.
Any chance of St Peter's Square being a truly grand civic space has been crushed under the wheels of Metrolink.
What the plans reveal is the awful magnitude of the new Metrolink facilities necessary to provide a second crossing through the city centre (click here).
Of course the second crossing is urgently needed especially with the line extensions that have been completed or are nearing completion. One pair of lines is simply too fragile to cope.
But taking that second crossing through St Peter's Square and building an interchange station removes the uninterrupted character a real square needs.
How so?
Well, as these plans show - but never state - the area that will be criss-crossed by tramlines and devoted to four platforms of a Metrolink station makes up more than 40% of the square.
The two illustrations below show a 2010, pre-second crossing proposal, the second shows the massive choking of the square by the 2012 short-listed entries (in this case Plan B).
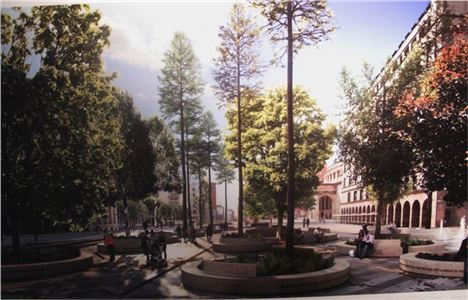 2010 plan with plenty of room for a proper civic space
2010 plan with plenty of room for a proper civic space
The 2012 schemes show how fully 50% of this area (perhaps 40% or more of the whole area) of the square will go under platforms and tramlines
On Wednesday I timed the 5pm tram movements as they presently stand. In the first four minutes seven trams scooted past. Other reports say there will be 45 trams an hour - less than I was witnessing but I was viewing the vehicles at rush hour.
Plan B makes much of sitting down and relaxing on the stairs of the cross that marks the site of the long gone St Peter's Church. But with four tramlines slicing past within metres it's not going to be relaxing - except for 'spotters' of trams and trains.
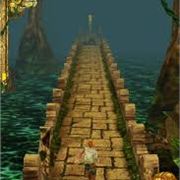 Temple RunJust crossing from the refurbished Central Library to the soon-to-be-built and splendid in plan One St Peter's Square by Glen Howells Architects will be like a computer game. A bit like the Temple Run smart phone game, where Indiana Jones types leap over and dodge obstacles.
Temple RunJust crossing from the refurbished Central Library to the soon-to-be-built and splendid in plan One St Peter's Square by Glen Howells Architects will be like a computer game. A bit like the Temple Run smart phone game, where Indiana Jones types leap over and dodge obstacles.
The city council press release says the proposals will 'transform St Peter's Square into a world-class public space'.
Well, possibly. If you're a tram.
They also state that 'consideration has been given to the relocation of the historic Manchester Cenotaph to a position more suited to quiet contemplation'.
Confidential now sees that it's initial support for this was wrong. The new Cenotaph contemplation area will soon be sat next to the busiest Metrolink Station on the network. A more honest sentence from the council would have run, 'The Cenotaph has to be moved because it's in the way of the second city centre crossing'.
Sir Richard Leese, Leader of Manchester City Council, has been quoted as saying: "St Peter’s Square is an important public space which has the potential to become truly world-class. Manchester is always seeking to grow its international standing and we’re determined to create a St Peter’s Square which enhances our reputation."
Of course St Peter's Square will look immensely better after the changes. It will be new after all, and to a coherent plan. But its civic nature has been curtailed by the interchange.
Aside from relatively narrow areas outside the Town Hall Extension, Central Library and One St Peter's Square, there is no space for public events, for displaying a sweeping expanse of paving with judicious planting, to create a truly civic space. Moving the Cenotaph to create such an area might have, in that instance, been justified. Now it's just expedient.
The sad thing is this may all be a fait accompli.
There would seem to be no time to look again at another route for the second crossing for Metrolink. You have to have some sympathy with the planners' dilemma. There appears little room for manoeuvre in the city centre generally.
An independent suggestion for pushing a line down Deansgate, if the money could be found, would disrupt traffic flows even further on the west side after the recent inexplicable (and inexcusable) narrowing of Deansgate and the closure of Victoria Street.
Running tramlines in front of the Midland Hotel and around Albert Square then down Cross Street might just do it of course, but again hinder traffic movements. And is there even time to redraw the plan?
So once again we have to look elsewhere for a major public civic space that gives real breathing room in the city centre. St Peter's Square will be stifled by infrastructure.
It has to be back to Piccadilly Gardens to create our version of Cracow's Market Square, Place Bellecour in Lyons or countless other examples in capital and regional cities worldwide.
So tear down the wall (Pavilion) in Piccadilly we say, get rid of the grass and the ugly raised flower beds, chuck out the awkward fountain (replace it with a better one for kids flush with the level of the square), move the bus station on Parker Street and close the road on the north side.
Ditch the perverse name of 'Gardens'. Call it Manchester Square.
Dreams perhaps. But ones not quite so haunted by the gentle beeps of an army of trams passing by one a minute.
PS One of the causes for concern in the two shortlised proposals for St Peter's Square lies in attention to detail. Plan B is the worst with lots of errors, 'loosely' is spelt 'loosley', 'height' is spelt 'hight', Sir Edwin Lutyens has been renamed Sir Edward Lutyens. It's not something you want to see in a once-in-every-two-generations development plan. Although even the Council press release refers to the 1930s buildings of Central Library and the Town Hall Extension as 'Victorian'.
You can follow Jonathan Schofield on Twitter here @JonathSchofield








