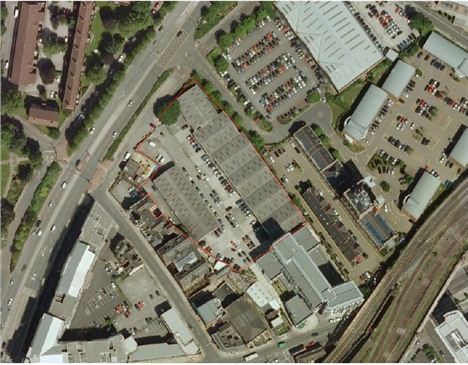THE CITY centre property market continues to show signs of life with various new projects bubbling around.
It’s a positive reflection of the wider market
First out of the blocks is a surprise contender on Trinity Way at Salford. And it’s big.
Four blocks, including a 17 storey tower, around a central courtyard that will provide 327 apartments, a handful of houses and some new retail space.
It’s the work of OMI Architects (People’s History Museum/Chinese Arts Centre/Spectrum) who are based just round the corner on Blackfriars Road but this is the only image they have for publication.
The development is on a plot of land in front of the Deva Centre and next to Bellway’s City Point and is being proposed by Ancoats-based Sillavan Developments. One of the two directors of Sillavan is Daren Whitaker, boss of Renaker Construction, who are currently building The Delaney Building on Ordsall Lane and Bengal Mill in Ancoats for clients.
And they have done a quick turn round on this site which was only bought from the administrators at the back end of last year.
Nick Berry, associate director at OMI, is closely involved in the project and said: “They engaged us straight away and it has been relatively quick to get to this stage.
“Hopefully it’s a positive reflection of the wider market.”
He also says it will reflect the change in the market where more people are currently looking for long term rentals.
So the apartments will be predominantly two beds, averaging 700sq ft with 50 odd three beds of up to 1,000sqft and only a handful of one bedders.
There will also be three townhouses and six two bedroom garden apartments with front doors leading off the central garden area.
Car parking is at 40%, around 128 spaces, with almost as many spaces for bikes.
Nick said: “Salford has set out standards that they want to encourage on planning applications on size and mix and it is part of the core strategy.
“The apartments here are a lot more generous than perhaps they were in schemes built three or four years ago and there are no studios at all.
“In the rental market people want multiple rooms and that is what we have aimed to provide here.”
The 17 storey tower will be immediately next to City Point (with a sizeable electricity sub-station in between) with lower scale buildings towards the back of the site where it neighbours some listed buildings.
Nick explained:”We tried to approach it as a series of buildings rather than a mass and there is a simple mix of materials, trying to tie in with existing streetscape with the industrial brick and reasonable sized window openings reflecting the Georgian and Victorian buildings around,
“All have Juliette balconies rather than projecting balconies for a clean facade.
“You enter each of the blocks via the central courtyard area which will help create a sense of community, a hidden oasis.”
The commercial space will offer 330sq metres (3,550sq ft) and could be used for retail or office.
Plans have been lodged with Salford City Council and should be heard before the end of July.
Click here for more information on OMI Architects.










