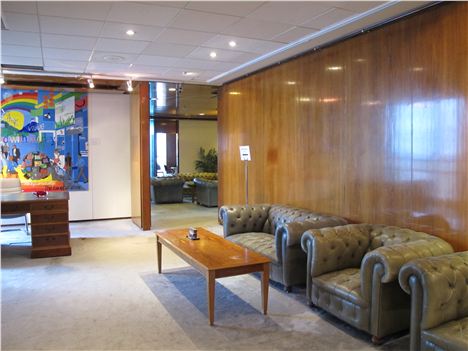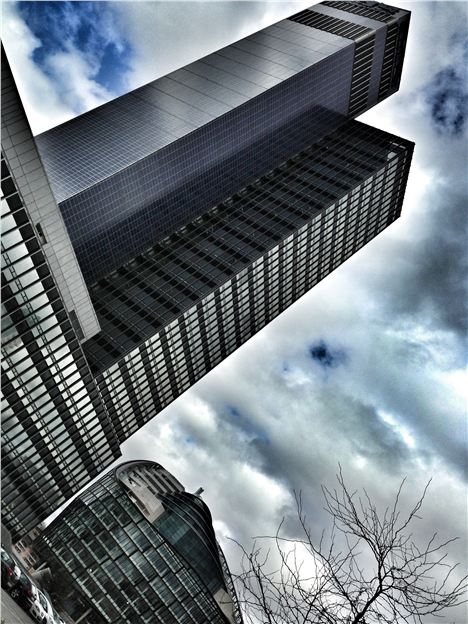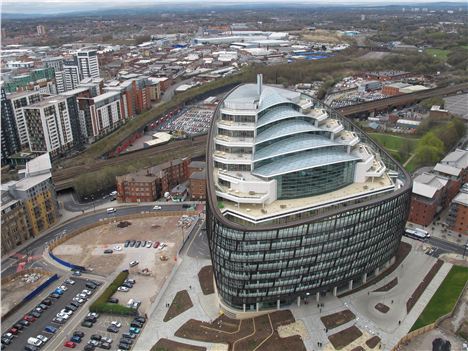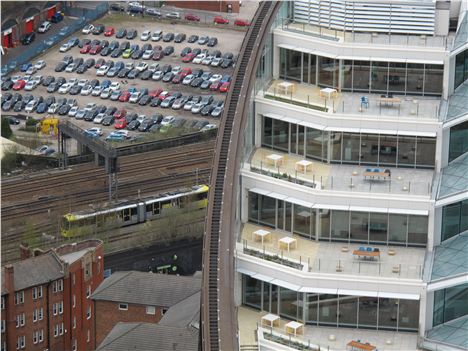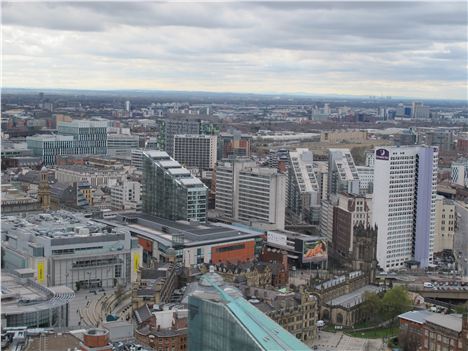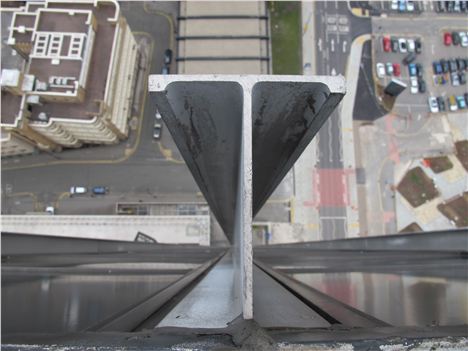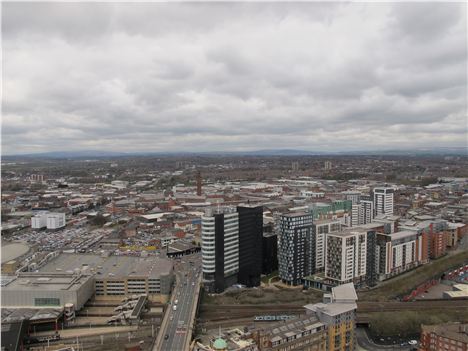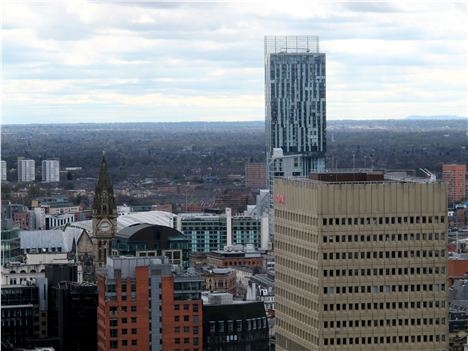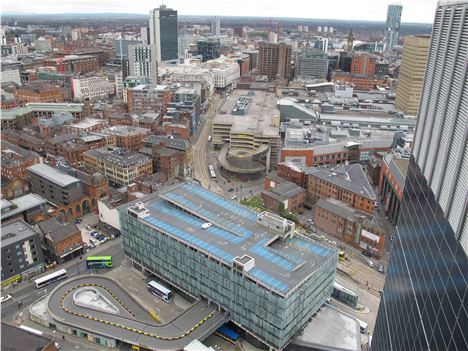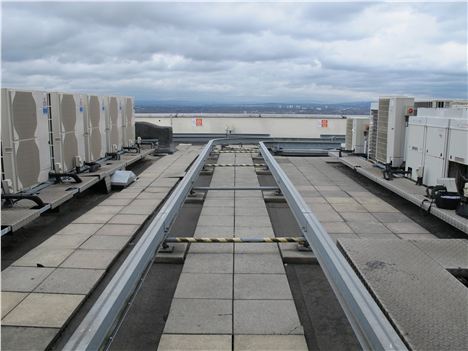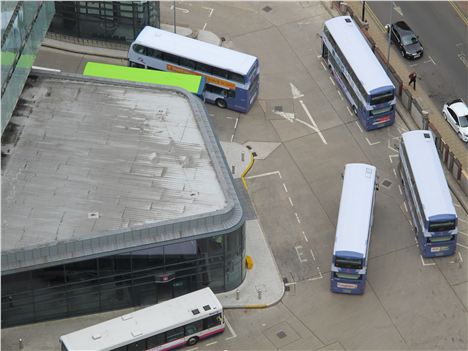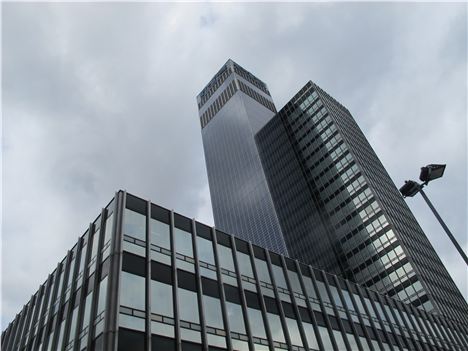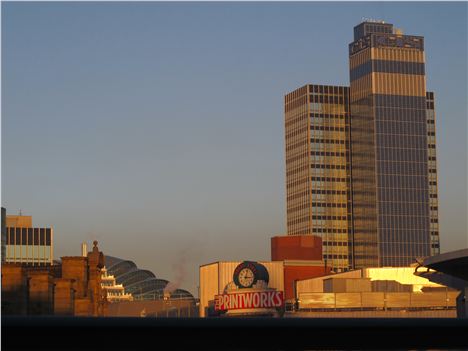LUCKY. This is lucky.
To stand on the very roof of the CIS Tower, in the fresh air, not boxed in by glass is a boon that isn't often granted.
Of course it's usually blowing a gale. But it's magnificent. Wales to the south west, Pennines north and east, the Cheshire Plain into Staffordshire to the south.
Constructed from black enamelled steel, glass, aluminium and mosaic it remains the best of the tall buildings in Manchester from the sixties and seventies. I
It's a special moment on a special building.
The CIS Tower was officially opened in 1962 by the Duke of Edinburgh and for a time was the tallest office block in northern Europe at 122m (400ft). Grade II listed, it’s a beauty to this day, as fresh in profile as the day it was completed.
The brief from the Cooperative Insurance Society was for an office block that could compete with the best in London or New York whilst providing the city with a building that pointed to the future. The architects were GS Hay of the CWS and Gordon Tait of Sir John Burnet, Tait and Partners.
They took a design from Chicago of the Inland Steel Building by Skidmore, Owings and Merrill and filled the aforementioned brief exactly.
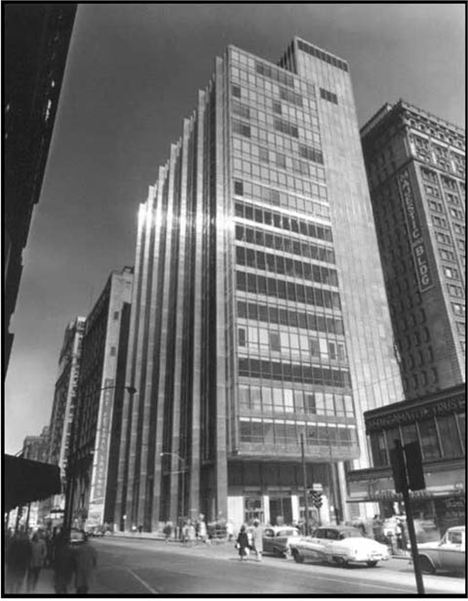 Chicago's Inland Steel Building
Chicago's Inland Steel Building
Constructed from black enamelled steel, glass, aluminium and mosaic it remains the best of the tall buildings in Manchester from the sixties and seventies. It also balances that other great tall building of Manchester, Beetham Tower. Viewed from east or west the city centre is anchored by these two lanky lovelies.
Some mosaic work remains at lower levels but the majority of it has been removed and replaced by photo-voltaic panels. As it was a listed building this was a bit naughty but hey, if you play the environmental card - less of a carbon footprint or something - then you can get away with anything. Cleverly you also get a government grant, which all helps in the refurbishment costs. The panels convert daylight (not just sunshine) into energy, which according to a stat I once read, is the equivalent of 10 million cups of tea brewed annually.
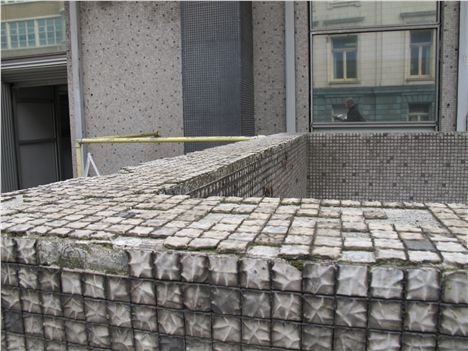 Crumbling mosaics at ground level from the original design
Crumbling mosaics at ground level from the original design
The twenty-third and twenty-fourth floors, almost the very top of the tower, are the most impressive interior areas. These are panelled with lovely pale wood inspired by the best Scandinavian interiors of the time:Ikea eat your heart out this is the real deal.
The twenty-fourth floor was the executive dining area and here the CIS missed a trick. They could have opened these areas as Cloud 24, a high level bar and dining area, and trumped Cloud 23. In the high-dining game altitude matters and with more floor space and extra height the queues awaiting judgement from any clipboard inquisition might have swung north.
That aside a few curiosities remain such as the meeting rooms that contain not plasma screens or the latest in powerpoint technology but behind panel doors a blackboard. There's a work by Lowry too.
In the entrance hall a bronzed fibreglass mural by William Mitchell is so of its time you want to break into an impromptu rendition of 'Please, Please Me'. We recently wrote about another William Mitchell work here.
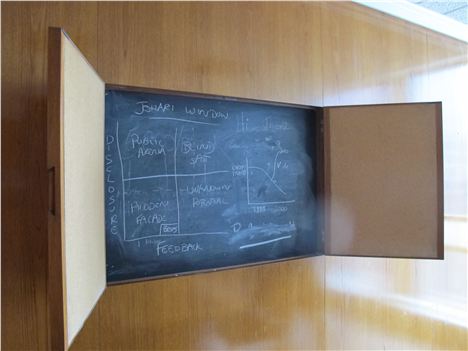 A 1960s powerpoint presentation
A 1960s powerpoint presentation
Gordo of Manchester Confidential has a good story about the CIS. The family had a friend called Drew Barlow. Barlow invented the first vertical blinds – Luva Drapes - and didn’t know what to do with them. Then the CIS ordered thousands for their shiny new building.
The rumour is that Barlow was so pleased he got blind drunk - but he pulled himself together later.
This story from early 2013 has been re-published with the night-time picture from One Angel Square, two below.
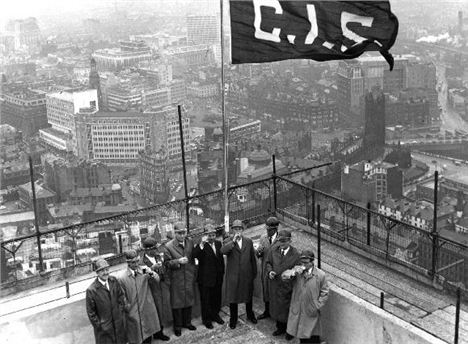 Toasting the opening back in the long long ago, looking down over the Cathedral
Toasting the opening back in the long long ago, looking down over the Cathedral
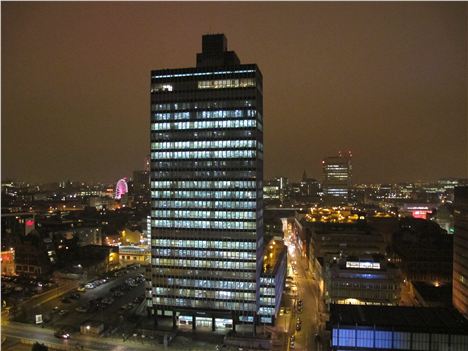 The majesty of the CIS from One Angel Square
The majesty of the CIS from One Angel Square
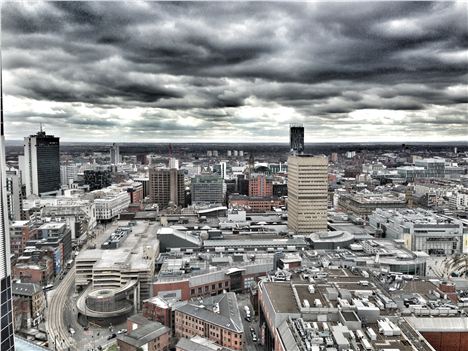 Grey is the day but dramatic too
Grey is the day but dramatic too
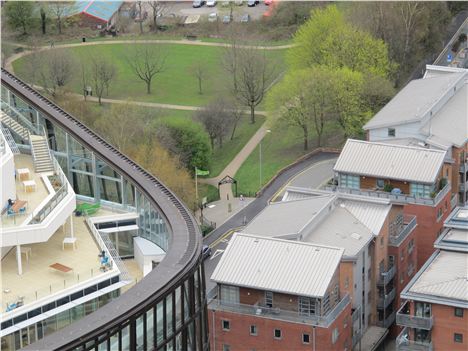 Not a ride but the sweep of Angel Square over St Michael's Flags park
Not a ride but the sweep of Angel Square over St Michael's Flags park
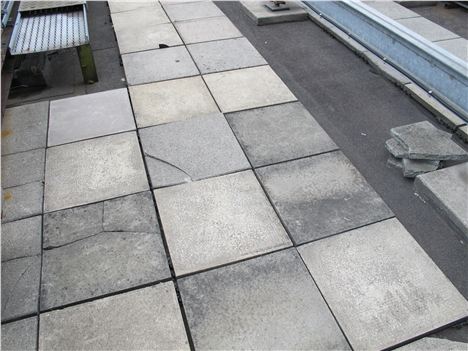 Not a patio in a garden somewhere but paving up in the sky
Not a patio in a garden somewhere but paving up in the sky
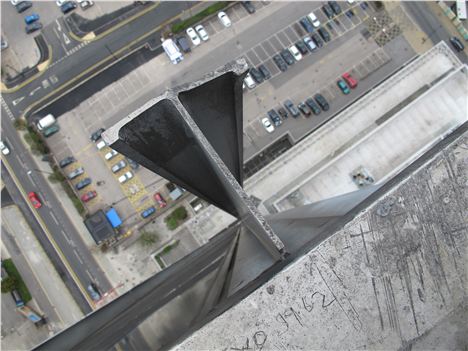 1962 graffiti from when the CIS Tower was finished
1962 graffiti from when the CIS Tower was finished
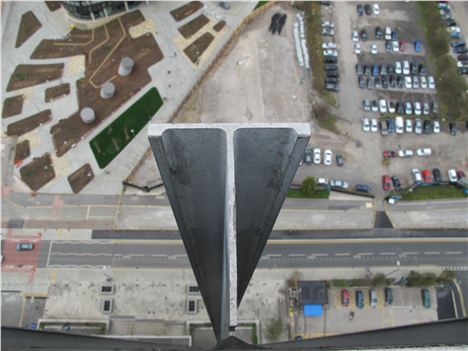 Honestly I just couldn't get enough of taking these pictures down the girders
Honestly I just couldn't get enough of taking these pictures down the girders
 Crumbling mosaics from the original building
Crumbling mosaics from the original building
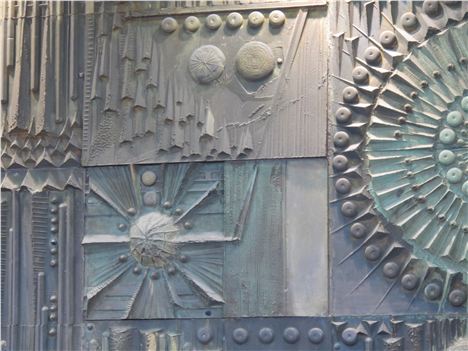 William Mitchell's bronzed fibreglass mural in the entrance hall
William Mitchell's bronzed fibreglass mural in the entrance hall
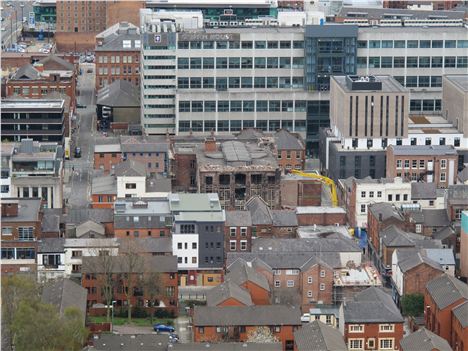 Burnt out building onn Oldham Street being demolised after the recent fire
Burnt out building onn Oldham Street being demolised after the recent fire
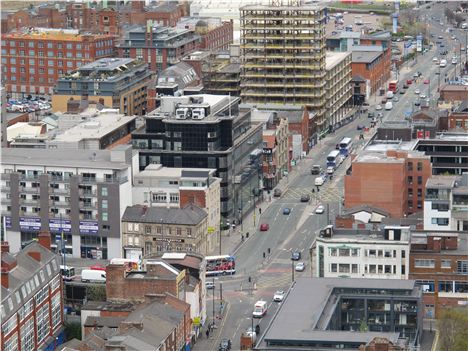 Great Ancoats Street from on high
Great Ancoats Street from on high
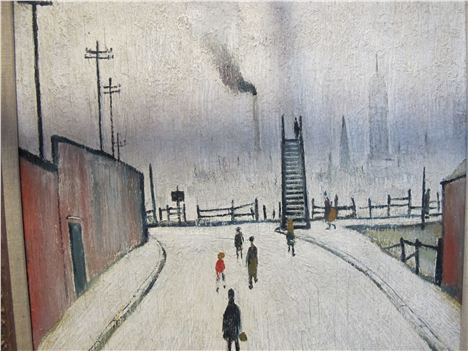 Another grim Lowry - possibly called 'Man erects unfeasible stepladder to nowhere'
Another grim Lowry - possibly called 'Man erects unfeasible stepladder to nowhere'
You can follow Jonathan Schofield on Twitter here @JonathSchofield or connect via Google+








