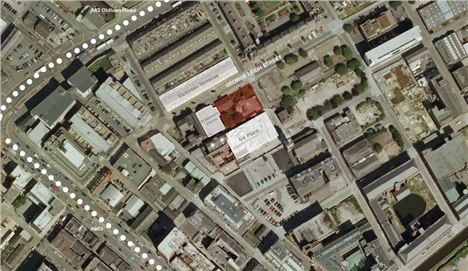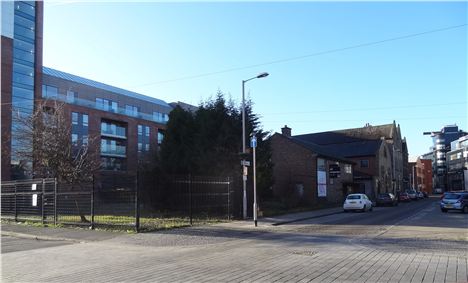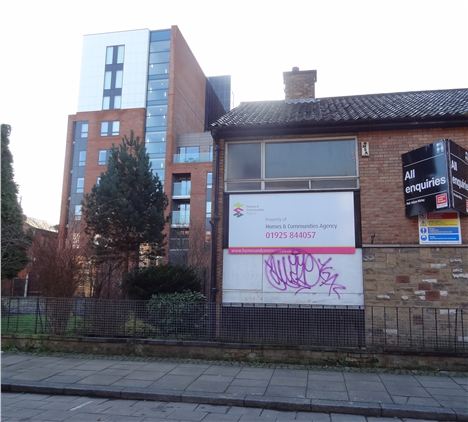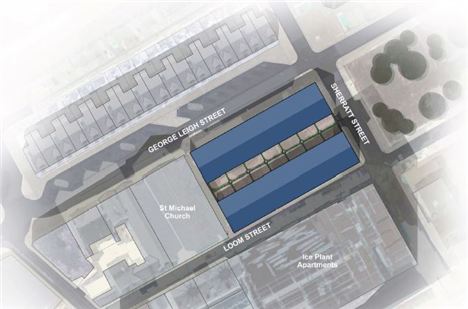A TWENTY-first century version of the back to back terrace is being planned for Ancoats.
Ancoats needs to be treasured, it’s one of the few bits of the city left with some cohesion and character
A scheme of fourteen, four storey, four bed houses in two rows sitting opposite the original Victorian terraces on George Leigh Street (main image) is set to be approved by Manchester City Council on Thursday 19 February.
A handful of residents have voiced their concerns that the new houses are too high and will loom over the quaint originals leading to loss of light.
They are also vexed as they say they were promised a consultation by the Homes and Communities Agency, which owns the site, but were first made aware of plans via a planning notification tied to a lamp post just before Christmas.
Many more are upset about the loss of the garden next to St Michael’s Church and more than 40 have signed a petition calling for it to be saved and turned into a community green space.
It seems a vain plea as both the garden and the Presbytery will need to go to accommodate the density of the new housing on the 12,400 sq ft site, the rear row of housing is so close to the Ice Plant building that borders the site that it doesn’t meet minimum distances (they have used Ancoats historic 'narrow street grid pattern' as an argument for approval).
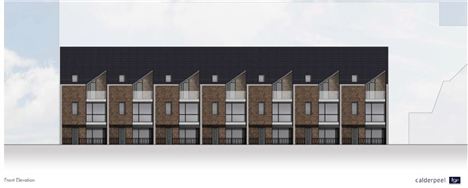 Ancoats terraces front elevation
Ancoats terraces front elevation
The scheme has been designed by Altrincham-based architects Calderpeel and while height and density are an issue, having decent sized houses with garaging and gardens will be a welcome addition to the housing mix in the area.
According to the Design and Access statement:
“Each house has a private double garage which is accessed via a central road between the two rows of terraces. This is covered by first floor gardens which keeps a car free environment to the fronts of the houses and creates a safe environment for the resident’s vehicles.
"Defensible space is provided to each unit, with the main entrance set back from the main elevation of the building, this provides an opportunity to create a space which can be inspired from similar spaces across George Leigh Street. A large open plan first floor living space makes full use of the light available to the site with full height glazing in both the front and rear elevations, which opens onto the first floor amenity deck.
"The second and third floor consist of four bedrooms, two en-suites and a family bathroom. Two terraces one on each of these floors give an extra element to these properties and are designed in such a way to remove the overlooking issue from the Ice Plant."
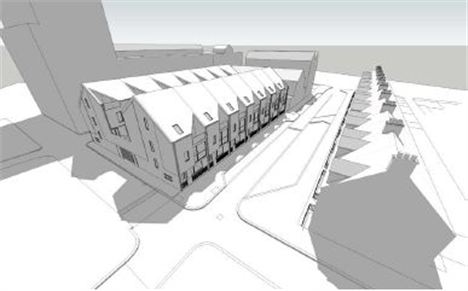 Ancoats terraces (ice plant at the rear)
Ancoats terraces (ice plant at the rear)
Nothing on record yet from English Heritage which says it will make any significant comments to the planning committee, but the New Cross Residents Group believes that the infrastructure (drains and whatnot) will not be able to cope and that the development is out of keeping with the character of Ancoats.
Ancoats needs to be treasured, it’s one of the few bits of the city left with some cohesion and character and each piece of the regeneration jigsaw needs to be carefully considered if the whole picture is not to be ruined.








