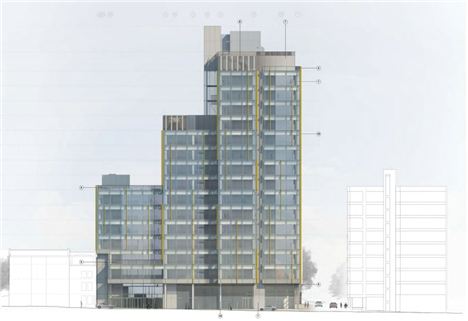A MAJOR new city centre tower block designed by architect's Stride Treglown is set to rise. It will be in an important location as well, between Quay Street and the lovely St John's Gardens.
Confidential doesn't mind the design at all and doesn't think it too tall, it has lightness and character in its profile.
This is what the architects say: 'The proposed building has been designed with a staggered form to respond sensitively to the immediate surroundings, and, in particular, to neighbouring historic buildings and the wider St John Street Conservation Area.
'The building consists of 14 storeys of office accommodation next to Lower Byrom Street, reducing to 6 storeys closer to Byrom Street. This accommodation sits over a double height ground floor which houses the office entrance lobby and two shops or restaurants - adding interest and vibrancy at street level. The development will also provide two levels of basement parking accessible via Lower Byrom Street.
'The building will be an attractive addition to the Manchester skyline and will revitalise a currently underused plot in the city.'
The below is an elevation from the south (the Garden's side) with the shadowy imprint of the soon-to-be-built Ian Simpson Architects' No.1 Spinningfields - a nineteen-storey office tower to go up opposite on Quay Street and Spinningfields Lawns.
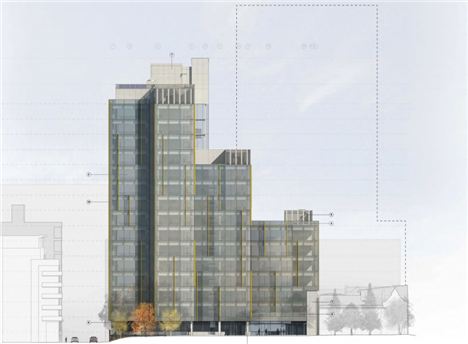 View of the proposed building from St John's Gardens
View of the proposed building from St John's Gardens
The building, financed by 'a major UK public sector pension fund' will replace two structures by the most over-worked architects of the period, Leach Rhodes & Walker (Heron House, Centurion House, Manchester House and so on). These are Astley House from 1959 and Byrom House from 1965. Both are very dated with lamentable interiors.
Astley House was always a monster but there is an attractive Modernist discipline to the grid of Byrom House facing St John's Garden's. Perhaps those great rescuers of sixties shock architecture, Manchester developers Bruntwood, could have tidied this up and sorted it out, but otherwise not many people outside the Modernist Society will miss the building.
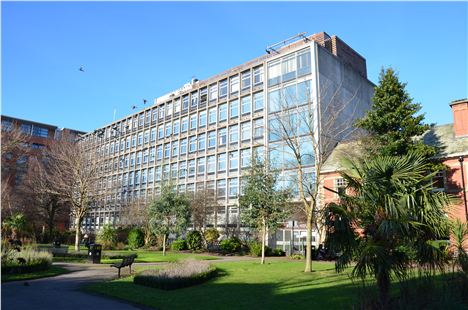 Byrom House - decent but doomed
Byrom House - decent but doomed
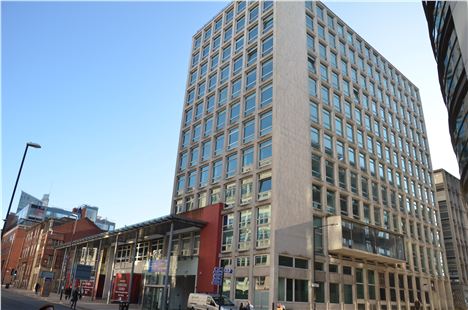 Astley House - soon for the chop (Byrom House can be seen peeking behind)
Astley House - soon for the chop (Byrom House can be seen peeking behind)
The step back in the new design to Lower Byrom Street gives the important 1770s building, Cobden House, room to breathe. Now barristers chambers, this was once home to prominent politician Richard Cobden and later the first building of Owen’s College, the predecessor of the University of Manchester. As the Design and Access Statement from Stride Treglown reveals, the architects have thought long and hard about the heritage of the area - click here.
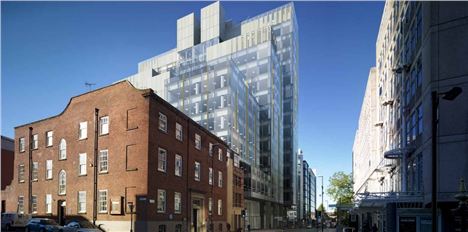 View from the Opera House: Cobden House from the 1770s has room to breathe
View from the Opera House: Cobden House from the 1770s has room to breathe
Tom Dixon, Chair of St John's Residences, is less sure of some aspects of the design: "Redevelopment is required for Astley House and Byrom House and there has been a real consideration for the conservation area in terms of bricks and mortar but there seems to be little recognition of the importance of the park as the focus for the area. The building will dominate the park. It's a shame it couldn't have maybe been stepped back this way instead."
He has a point, but also acknowledges that the new building will be on the north side of the Gardens and not interfering with sunlight striking this patch of handsome greenery.
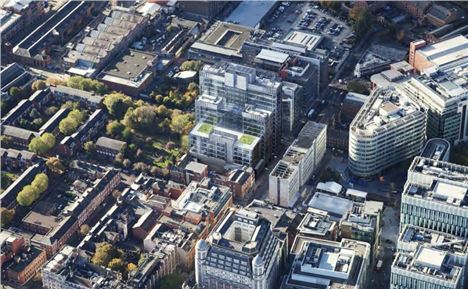 Here's how it will look from above (note Spinningfields to the right)
Here's how it will look from above (note Spinningfields to the right)
Dixon has another point as well.
"St John's Passage on the north of the Gardens has listed street furniture and while the new building will allow for this pedestrian passage to be widened at ground level, it will, a couple of floors up, cantilever aggressively towards the Gardens. I'm worried it will create a tunnel-effect where there was once an airy tree-lined passageway."
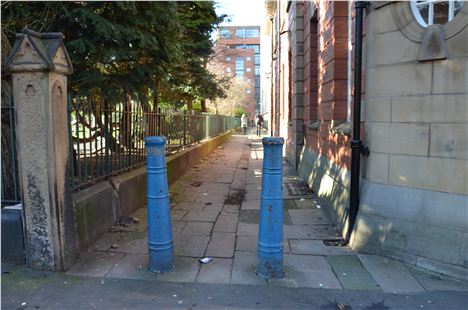 St John's Passage with listed street furniture
St John's Passage with listed street furniture
Still, it is time to refresh this frontage onto St John's Gardens and Quay Street. It should be remembered that the design is lower over the park than at Lower Byrom Street.
Of more concern is the overall mass of the building, its footprint is huge. Look at the aerial render higher on this page to see how that footprint is much larger than that of Sunlight House. Given the scale it will be interesting to see how the architects order the interior spaces.
The pace of change is picking up here. South West city centre Manchester is the big thing at the moment. The ideas for St John's Quarter - the former Granada site - are taking shape, and Quay House is being demolished to make way for No1 Spinningfields. Interesting times.
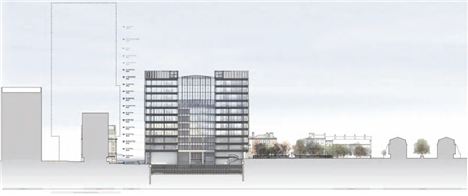 There's a lot of building here as can be seen with the western elevation
There's a lot of building here as can be seen with the western elevation
St John's Gardens
These were formerly the site of St John’s church, finished 1769, demolished 1931. The cross says that this small site contains the remains of 22,000 people, new research places the figure at an extraordinary 24,113.
The dead includes curious characters such as 67-year-old Thomas Raspo of Withington, a Frenchman, buried on 23 January 1824 who was ‘clever enough to keep a wife and a concubine in the same house’.
More significant is the grave of John Owen who died in 1846 and left £96,654 for the founding of a non-denominational university. This opened in 1851 and was the ancestor of University of Manchester. Owen lived at Cobden House as described in the main text above.
Only Owen’s gravestone (and that of his father) remain. Even William Marsden who campaigned for the half-day holiday on a Saturday and gave working people respite in the 1840s from endless drudgery has lost his monument, although he’s mentioned on the memorial cross.
Nearby the bollards at St John's Passage, see picture above, feature two cannon barrels sticking out of the pavement acting as bollards. They are real cannon and mark the area where in 1745 Charles Edward Stuart practised with his artillery on his abortive attempt to wrest the throne from the Hanoverians and return it to the Stuart kings. Artillery Street is opposite, over Byrom Street.
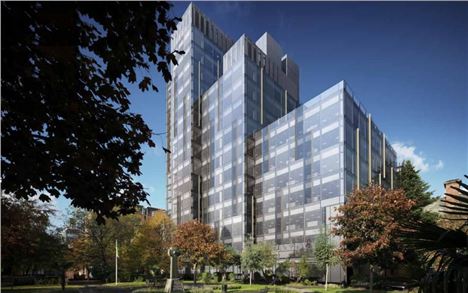 The new building from St John's
The new building from St John's








