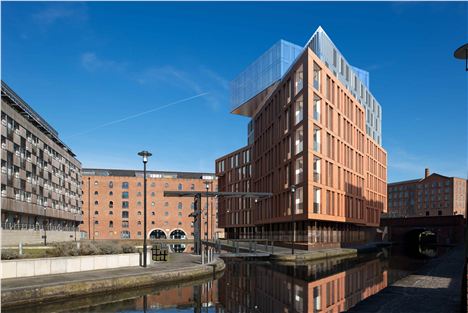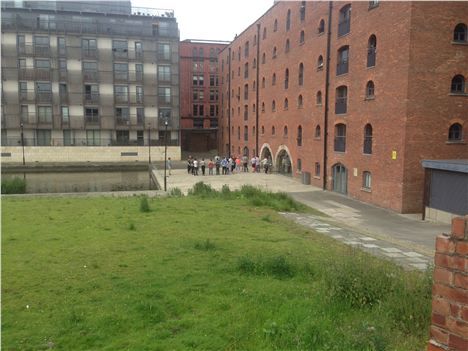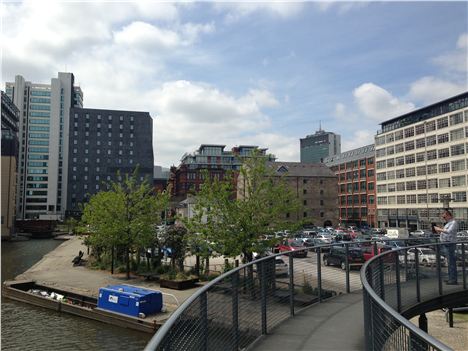THIS is Ian Simpson’s design for a residential block on the bit of Piccadilly Basin that is currently a welcome patch of grass by the water.
This is a fantastic opportunity to add further character and distinctiveness to this attractive and increasingly popular part of the city.
It was always destined for development as part of the wider masterplan and after a recessionary hiatus of six years or so has been given a boost by the current market and confirmation of HS2 which will be landing nearby.
Residents in the listed buildings around knew development would happen but there does not seem much love for the detail of design, especially the steel and glass layers angled on top. One said: “We welcome development on the site and a building that complements Jacksons Warehouse will help to enhance the area but these particular plans are far too overbearing.”
Tariff Street proposal
A twitter group Save Manchester @SMasH and residents have been speaking to developers Leeds based Town Centre Securities in the hope of getting the plans amended but they are due before committee either September or October.
English Heritage has been heavily involved in discussions about the scheme.
The bulk of the building would be brick which does fit the Grade II* listed Jackson’s Warehouse and the whole area but I’m not convinced about the argument for the upper steel part, although the editor, Jonathan Schofield approves thinking it a strong design.
According to the planning document the best argument for its use is that it matches the nearby retail sheds.
It says: 'The red-brown sawn stone cladding of the lower volume has been chosen to complement the colour and variety of the traditional brick of Jackson’s Warehouse and the Tariff Street canal bridge, whilst the more reflective metal cladding of the middle volume recognises the modern materials of the Urban Exchange retail development and TCS car park in the wider local area. The development thus contributes to the sense of place, “reflecting the identity of local surroundings and materials”'
It goes on
The computer visualisations have demonstrated that the development is not as tall or dominant as some may initially have feared. Rotation of the upper volume separates it from the grounded volumes below and whilst the orientation of this top layer may seem a little arbitrary in contrast to the layers below, it is considered that this volume will not be ‘read’ in conjunction with the immediate historic environment.
At its highest it will be 11 storeys, with 91 apartments in total, four encased in the glass box on top.
This is not a cheap building and there are sustainable features like green roofs and bike storage and communal outside space it just seems a bit big.
Richard Lewis, Property Director at Town Centre Securities said: “This was a key site in the original masterplan for Piccadilly Basin. Our ambition has always been to create a high quality, superior waterside development that completes the marina. We are committed to sustainable development and have a solid reputation for quality and innovation. This scheme will sit well with other high specification, design led buildings we have brought to the Basin including BDP’s offices and the stunning conversion of Carver’s Warehouse on Dale Street. In recent years TCS has worked hard to transform and regenerate the area, reopening the canal and tow paths, restoring historic mills, improving the public realm and building bespoke, design-led new buildings.
“We have worked with Ian Simpson before on other significant projects including our original masterplan and the Urban Exchange retail development, and are delighted to have them on board again. This is a fantastic opportunity to regenerate a previously developed brownfield site, add further character and distinctiveness to this attractive and increasingly popular part of the city centre and complete this part of the masterplan.”
A patch of green soon to disappear
Piccadilly Basin’s recent history – click here for a piece on the history of the area by Jonathan Schofield
Piccadilly Basin has been owned by TCS since the late 1960s as part of the Arnold Ziff’s (founder of TCS) ownership of the Rochdale Canal Company. A masterplan for the area was developed in 1998 and since then TCS has invested heavily in improving Piccadilly Basin, in an attempt to create an attractive place to live, work and play. Initially, the canal was re-opened, a road bridge removed between Ducie Street and Brewer Street, locks were replaced and a marina created.
In 2006 TCS developed a 33,100 sq ft office building for an owner occupier (BDP architectural practice) as their northern headquarter. This building achieved a BREEAM 2006 rating of Excellent for environmental sustainability.
Within the Piccadilly Basin estate on Great Ancoats Street TCS built a landmark 140,000 sq ft retail warehouse with full A1 consent this was let to ILVA as a single occupier – unfortunately ILVA went into administration in 2008 leaving TCS with the challenge of how to deal with a bespoke building. They overcome this challenge successfully by separating the building into a number of units creating the Urban Exchange retail park. Occupiers include Aldi, Go outdoors, M&S Outlet and Pure Gym.
In 2008 TCS completed the development of Carvers Warehouse, a Grade II* listed and the oldest warehouse in Manchester. The completed building offers a combination of contemporary and character office accommodation.
The Tariff Street site has been identified for a residential building since planning permission was granted for the Piccadilly Basin masterplan in 1998. Much of that masterplan has been delivered including the refurbishment of Jackson’s Warehouse and the construction of Vantage Quay to the west of the marina.
The proposed development will complete the original design intent for the marina which envisaged an enclosing residential building running parallel to it. Planning Permission was also granted in 2007 for a residential scheme at the site.
In recent years, TCS has sought to ensure that the vacant development plot does not detract from the wider area by temporarily grassing over what was previously an unusable brownfield site. Improving market conditions and the clear need for new residential development in the City means that the time is right to bring forward permanent regeneration proposals for the site.
Piccadilly Basin - west side












