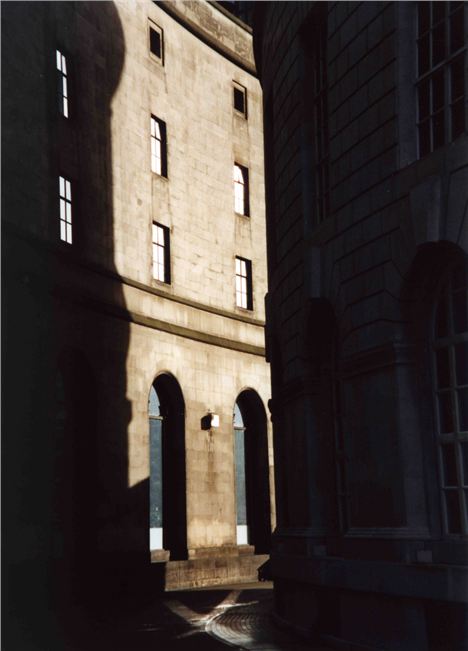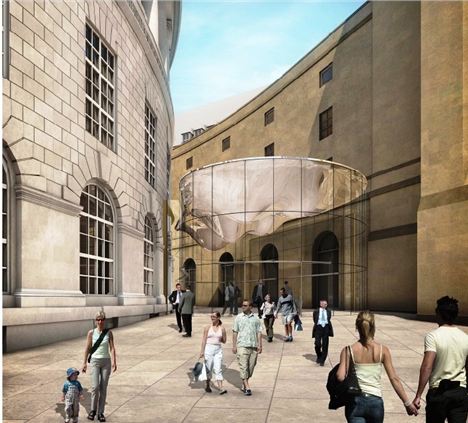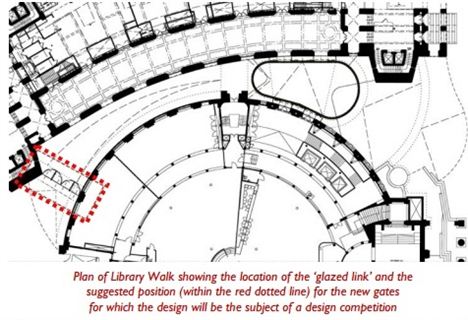LIBRARY WALK is to be radically changed and gated under city council plans.
The proposals will fundamentally alter one of the best loved and most distinctive Manchester spaces. Library Walk will effectively become private and capable of being closed off at whim. The planning documents posted 14 May 2012 can be viewed here.
‘The pedestrian benefits from the Library’s curved flank and the echoing curve of the Rates Hall (in the Town Hall Extension), surely the most dramatic and mysterious pedestrian way in the city.’
The proposals, titled Library Walk Link, are made up of an Ian Simpson Architects designed glazed space linking Central Library and the Town Hall Extension.
The pavement levels on each side of Library Walk will be sloped upward to reach the link at current ground floor window level of the Central Library and the Town Hall Extension. The new entrances will access the buildings through former windows. Steel features in the roof of the link will add light and provide reflections of the Grade II* listed buildings on each side.
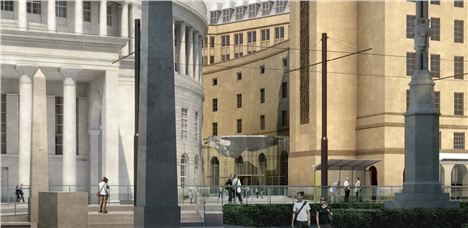 Library Walk from St Peter's Square with the glazed link
Library Walk from St Peter's Square with the glazed link
People will be able to move between St Peter’s Square and Mount Street via sliding doors but only on a limited basis. The doors will be locked at a time that accords with the ‘operational requirements of Central Library and the Town Hall Extension’. These times are unspecified, but gates at Mount Street will close off the Library Walk between 10pm and 6am.
The Planning Statement prepared by Nathaniel Lichfield and Partners explains the reasoning behind the link.
‘The glazed link will provide a prominent single entrance allowing customers to easily navigate their way to the service required. It will supplement the existing entrances of Central Library and the Town Hall Extension, reducing the congestion at the existing narrow entrances predicted as a result of the expected additional numbers of visitors.’
It’s a shame that this wasn’t understood when the major refurbishment of the two buildings was proposed several years back – although one document in the present planning proposal says it was.
As the images from our article in 2010 show (click here) it was clearly thought that the existing entrances and the new underground links would be adequate, and indeed were the solution to circulation problems – and those of disabled and buggy access, now also being quoted as a reason for blocking Library Walk.
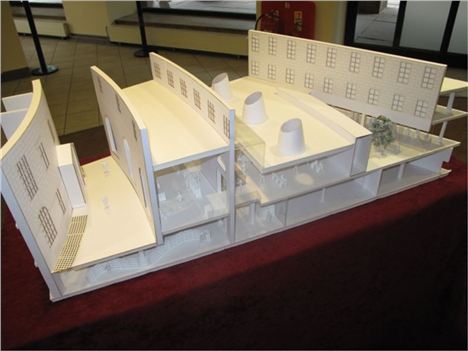 Back in 2010 there was no proposed 'Library Walk Link'
Back in 2010 there was no proposed 'Library Walk Link'
Priorities change as building works proceed, of course they do. But this one seems to have been a major oversight that could spoil a beautiful, if small, part of our city. Surely how a building will be accessed is a start point for designers not a hasty amendment.
As for the beauty of Library Walk even the Planning Statement concedes: ‘It is a unique space of grand scale and distinctive form within the cityscape.’
Where the planning application comes unstuck is in the Heritage Statement (click here) from ‘global design, architecture and planning firm’ HOK.
First off, they clearly know little about how people feel about Library Walk in Manchester.
Secondly the document is distasteful in its partiality through selective choice of quotes and phrases in engineering a case for the Council proposal. Surely this should have been an impartial assessment.
Here are a few quotes from HOK.
‘Library Walk is a space between buildings that was never really designed. While it is used by pedestrians in the daytime as a cut-through from St Peter’s Square to Mount Street, at night it is often used as a public toilet.’
‘It is not a particularly pleasant space.’
‘As a potential tourist destination, Library Walk is not a pleasant public space for visitors to the Civic heart of one of the largest cities in the UK.’
‘Having applied Evidential, Historic, Aesthetic and Communal values (the government tests for whether listed buildings of this sort can be altered) it has limited value.’
Of course HOK could claim Confidential is being selective in its quotes as well.
But it’s these paragraphs from their report that are the cheekiest.
'Contrary to perception, Library Walk is barely mentioned in fiction or nonfiction, and there have only been a handful of references. Barry Worthington in Discovering Manchester (2002) refers to Library Walk as an ‘impressive curved passageway’; and Guy MacDonald in England (2004) describes Library Walk as ‘canyon like’; while Charles Tyrie in The Cheshire Conspiracy (2009) simply calls it ‘narrow’.
'But it is Anthony Thompson in his study Library buildings of Britain and Europe: an international study, with examples mainly from Britain and some from Europe and overseas (1963) who perhaps captures the feeling of many people living in Manchester and using Library Walk when he acknowledges that it is better known locally as ‘pneumonia alley because of the winter winds’.'
The inclusion of Tyrie’s quote is laughable, and HOK misses the easy to find positive quotes about Library Walk while clearly without any intimate knowledge of the city guessing how people here 'feel'.
Philip Atkins in his 1987 Guide Across Manchester wrote: ‘The pedestrian benefits from the Library’s curved flank and the echoing curve of the Rates Hall (in the Town Hall Extension), surely the most dramatic and mysterious pedestrian way in the city.’
Meanwhile Phil Griffin, one of the foremost commentators on architecture and design in the North West, wrote on Manchester Confidential in 2008: ‘Library Walk, already damn near perfect in its materials, proportions, orientation, volume, geometry and scale, must not be damaged in any way. (And it must) maintain an unimpeded through route between Mount Street and St Peter’s Square.’
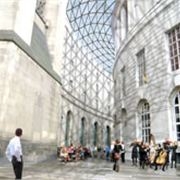 Griffin's British Museum solutionIt’s ironic that Griffin in this article was arguing for glazing Library Walk although very differently from that proposed under the Simpson plan. Instead it would have been glazed high up, as in the Great Court in the British Library by Foster + Partners. You can read his arguments for this approach here.
Griffin's British Museum solutionIt’s ironic that Griffin in this article was arguing for glazing Library Walk although very differently from that proposed under the Simpson plan. Instead it would have been glazed high up, as in the Great Court in the British Library by Foster + Partners. You can read his arguments for this approach here.
HOK missed the positive quotes and many others, such as these from Aidan O’Rourke.
They also missed the BBC Radio Manchester Talk of the Town programme a few years back where Anthony H Wilson sang Library Walk’s praises.
HOK's arguments ring false. The only basis for the changes on Library Walk is to make access to Central Library and the Town Hall Extension better.
The statements in the Heritage Statement and elsewhere concerning use as a ‘public toilet’, suffering from being 'poorly lit' and not currently providing 'a welcoming environment, particularly late at night', are empty-headed.
Every single side street in the city centre needs to be gated if the public toilet argument is to be taken seriously, as for being poorly lit then light it better, as for not providing a welcoming environment at night then...er...light it better.
Nor do the implications of the glazed link seem to have been thought through adequately. The gates at the Mount Street end will be closed at 10pm until 6pm, which means the new glazed entrance with its link between St Peter’s Square and Mount Street will have to follow suit and thus be open until 10pm. If not, that first section will become a perfect cul-de-sac for use as a urinal and other errant behaviour.
But if the entrances into Central Library and the Town Hall Extension are closed before 10pm, people will have to walk through a sort of glass room on Library Walk.
If HOK think Library Walk is not a ‘pleasant place’ now because of its canyon-like quality, how less pleasant will that section feel under this proposal. It will feel a place of threat due to its contained nature – a sort of short glass subway.
There’s also a staffing implication to the new plans as the police in the planning submission have asked for ‘physical supervision for the last 30 minutes before the area is shut at night, to reduce anti-social behaviour and to allow for clearing of the space.’
The gates at Mount Street will be 'commemorative' and subject to a separate design competition.
Library Walk is already damn near perfect in its materials, proportions, orientation, volume, geometry and scale.'
Library Walk is a much loved city centre asset.
Formed through city council edict in the 1920s to keep Central Library and the Town Hall Extension separate, it has become one of the most recognisable of Mancunian thoroughfares.
It’s well to remember that voids, spaces and gaps around buildings help define the latter. Library Walk does that with its neighbours.
If anything it recalls those tiny, charming, alleys in say, Florence or Sienna flanked by mightly palaces. Would anybody propose gating those, or impeding movement with glazed partitions?
So the questions to ask are these.
Is the City Council absolutely certain we need to lose this special part of the city?
Is it convinced that adequate circulation can’t be achieved through the existing and (under construction) entrances and links into Central Library and the Town Hall Extension?
And as this is first and foremost not about the design qualities of the proposed link but its suitability, shouldn't we be asking whether less in this location means definitely more?
Or maybe it's a question of whether aesthetics can occasionally win out over expediency in Manchester?
You can follow Jonathan Schofield on Twitter here @JonathSchofield
There is a facebook group, not associated in any way with Manchester Confidential, for those who wish to contest the proposals here.
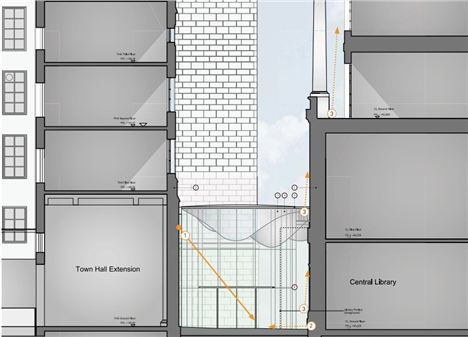 Diagram with the changes from the Mount Street end
Diagram with the changes from the Mount Street end
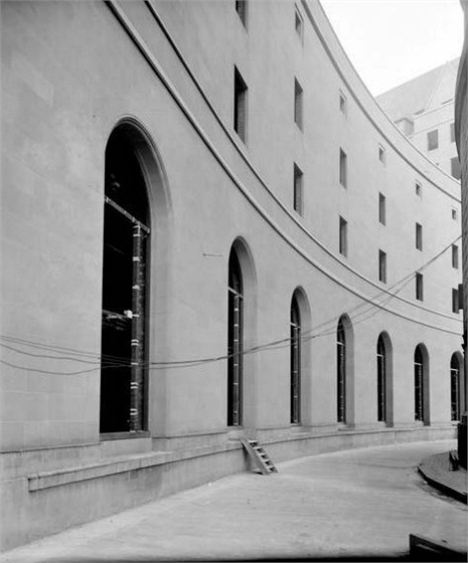 1930s picture prior to the Town Hall Extension opening - picture taken from HOK's 'Heritage Statement'
1930s picture prior to the Town Hall Extension opening - picture taken from HOK's 'Heritage Statement'









