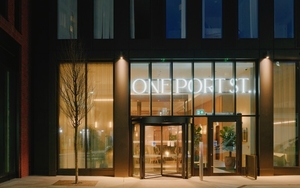Turning a city centre mess into a destination, Jonathan Schofield thinks things look promising
QUICK, hurray, we’re in Lincoln Square. Ok, have a glance at Barnard’s Abraham Lincoln statue, but don’t try and read the text on the plinth, it’s faded away. Maybe have a laugh at the brick flower/weed bed that declares itself to be a ‘fountain’ to commemorate the marriage of Charles and Diana back in 1981. Yes, it was once indeed a fountain, but as with most Manchester fountains truculently refused to be an adornment to the city and just became a pain in the neck. Now, that’s it, get out of Lincoln Square, it’s a right hole.
Back in 1945, the post war Manchester Plan dreamt a dream of a major processional way where Lincoln Square stands, complete with a large garden and trees, to create a dramatic intro to Albert Square and the Town Hall. Only thing was, as our picture shows, they suggesting demolishing Waterhouse’s masterpiece and replacing the Town Hall with a glorified Stretford or Swinton Town Hall. How odd to ruin the proposed view.
Lincoln Square presently squats, like a town planning wart on the nose of Brazennose Street...
There wasn’t the money for any of that during the post WWII gloom, and even when cash started to circulate more freely the grand plans were scaled back, although the idea of a processional way was, sort of, retained. Thus a series of small squares and pedestrianised streets were designed in 1962 linking the courts in Crown Square with the Town Hall.
Where Lincoln Square presently squats, like a town planning wart on the nose of Brazennose Street, there was to be ‘a pedestrian square where people can stroll, shop or just sit’. As the scheme confidently stated, ‘here the emphasis will be on gaiety and life’.
Oh the irony.
But now at last planning has gone in for a reinvention of the benighted spot. Key to this is the replacement of Leach Rhodes Walker’s supernaturally drab 1964 Brazennose House on the north side with a bright and tidy office by 5plus Architects.
Here are the official words about the square:
‘The public realm proposals include the creation of an improved Lincoln Square through rationalising the existing pavements levels, re-surfacing the area with a new bespoke designed paving, soft landscaping and installation of street furniture, planting, lighting and new access.
'The intention is to create a memorable space that is fitting for the Albert Square Conservation Area, a repositioned and re-oriented Grade II Listed Lincoln Statue and the setting of other Listed Buildings, including the Grade II Listed Hidden Gem.'
Mention of the Peace Gardens is concerning, please no grass
Plans include a 'vibrant and flexible series of spaces, which could be used for a programme of events such as markets, as well as delivering a space for quiet contemplation through re-instatement of the Manchester Peace Gardens within Lincoln Square.
‘New and improved access to shopfronts and rationalised servicing provision following the improved pedestrian connection between Spinningfields and Albert Square. This is achieved through improving the quality of the hard landscaping and rationalising the existing landscaped features, such as the removal of trees that have overgrown and are therefore compromising the amount of daylight in the public space.’


The designer of the £4m public realm will be Plan-it IE who spotted that the present 1.7 acre mess had ‘no design cohesion’. And then some. In their scheme, granite in reds and greys will pave a handsome and smart square which should increase public use immeasurably and thus, for the first time in decades, create a place in which to linger.
The suggestion of more retail seems misplaced though, this is an opportunity, surely, to create a public square filled with tables and chairs and food and drink outlets. At present we only have one really successful location for that, the long curving terrace of The Corn Exchange.
Mention of the Peace Gardens is concerning, please no grass. Happily the gardens will be largely defined by trees and seating. Good. The plaques to Princess Diana’s marriage and death which currently occupy the side of that once-upon-a-time fountain will be repositioned too.
Frankly, I would prefer them to be placed in the Sculpture Hall in the Town Hall when it is renovated. These memorials are rather grim in themselves and of no design merit, and while the sentiment they carry should be respected, is there really any need to include them in a square that the city hopes will spark into life?

The focal point of the square will be the statue of Abraham Lincoln. This will be repositioned, given a new plinth and turned west towards Deansgate. I’d prefer another repositioning, north, so the statue could be seen from both Deansgate and Albert Square. Won’t the new positioning mean Lincoln is staring at the rear of Centurion House?
Those couple of caveats aside, the plans for Lincoln Square are welcome indeed and the emphasis on hard surfaces shaded by trees is the right one. St Peter’s Square should be the model for future square design in Manchester, anything like Piccadilly Gardens needs to shunned.
Maybe that 1960s notion of a square ‘where the emphasis will be on gaiety and life’ can finally be realised.
The planning application is due to be heard in July.















