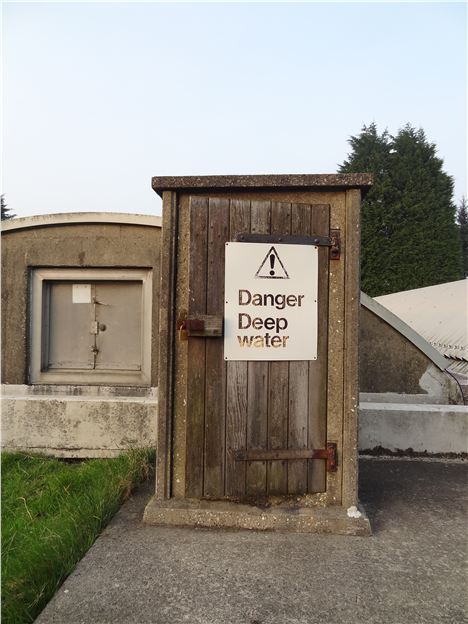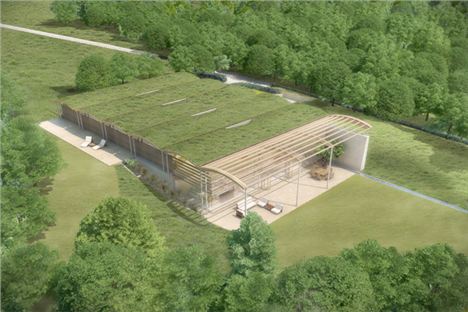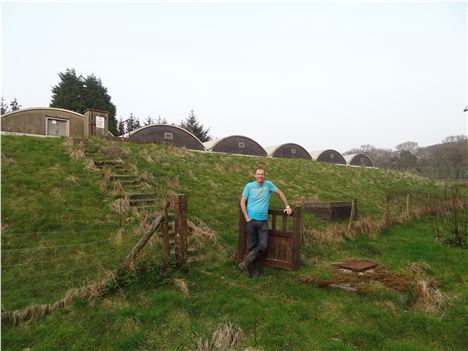“HOW brave are you?”
“Opportunities like this do not come along very often. Especially opportunities to build an Ian Simpson design in a setting like this.”
It’s a sunny day, I’m in a beautiful spot high up on the moors on the edge of the Forest of Bowland. The birds are singing. How brave do I need to be?
Well fairly as it turns out. Because I am stood in front of a disused concrete tank that once stored one million gallons of water and Andy Shaw, the man who now owns it, suggests we go inside.
He bought it at auction four years ago and the reason I am here to look is because Ian Simpson has done the design to turn this vast structure into a house.
With Simpson you expect something glass, obviously, usually slender and always tall but this is none of the above.
Viewing involved climbing through a small entrance doorway and down a steel ladder into cavernous gloom. Andy strides off into pitch blackness: “You need to walk right to the back wall to get the full idea of the space.” And I did. Bravely.
I want to say it was cathedral like in its majesty but it was just big, and echoey, and I don’t think I have ever been in a structure that felt less like a home.
I was also worried by the unbidden thought that if someone were to come and close the aforementioned small door from the outside we would be knackered.
Back in the sunshine Andy explains the building and the design.
After buying it at auction (for about the price of a terraced house) he and his business partner Paul who own Sale based Bishopsrock Properties, invited various architecture firms to submit their ideas to convert it into a contemporary family home.
Andy said: “Ian Simpson Architects were the ones who stuck to the brief and who absolutely got it. The concept is simple but brilliant.”
It involves retaining the concrete walls of the tank and dropping a steel frame inside to create a first floor level. The old corrugated roof is replaced by a green roof which is raised by a metre to allow a line of windows down both sides. The bund or banking at the front of the building is taken away and to dispel the gloom completely the entire front wall of the tank is removed and replaced with glass.
Andy said: “The tank appears to be underground but it’s not. The banking, or bund as it’s known, was necessary to help re-inforce the walls against the intense pressure of all that water.
“Much of it can now be taken away and suddenly you have solid foundations and a concrete shell, the basis for a house, in a breath-taking location.
And because of what it was you already have a good access road, electrics, and a mains water supply.”
The building is at Barnacre, ten minutes off the M6 just north of Garstang, and he spotted it in a Pughs’ auction catalogue and knew immediately what it was and where.
He said: “My auntie lives just down the road and I used to play here as a kid. Just looking at the pictures you would think it was underground but I knew it wasn’t and I also knew all the services would be here. It was exciting to get it.”
Despite a warning that it had not got residential planning permission nor would such a change of use be likely Andy and Paul went ahead and talked to planners with Ian’s design in their hands.
Andy said: “They were actually very supportive and the farmer just down the road would like to see it become a family home. It’s mad to think it could be used for anything else.
“And we are re-using what is here. Our surveys show the concrete is in “as new” condition so demolition would have been environmental madness. The plans also include a ground source heat pump, photovoltaics for electricity and grey water salvage.
“And the thick walls mean it will be incredibly energy efficient.”
The floorplate is apparently similar to the top floor of the Hilton tower so Simpson knows how such a space works in practice. He has designed one big main living/dining area at the front with a “show” cooking area to one side behind which is a curved pod with a “cooking” pantry kitchen, utility and cloaks.
There’s also a cosier snug area, again facing onto the glass wall and the views.
At the back of the ground floor there is space for a games room and cinema, gym and a pool should you wish as well as the garage.
An entrance will be punched through the side wall into a double height foyer with spiral stairs up to the first floor where there are five en-suite bedrooms and a master suite that’s about the size of a Hilton apartment with his and hers dressing rooms and two bathrooms and views out.
There’s also a library on this level and on what I suppose is technically the landing but will probably feel more like a gallery, is another seating area. Again making the most of the views.
When they got wind of what was being planned here Places Matter! the design panel, called it in for a look but the notoriously picky body described it as: “an exemplar of how to bring new life to remnants of the industrial past with considered, good design.”
Even so Ian made the trip up the motorway and spoke at the Wyre Valley planning meeting where it got unanimous approval.
They have called it Equilibrium House and it’s now on the market for £650,000.
That’s for the plot and Ian’s plans and the permissions. The actual house you still have to build. How much that will cost depends very much on the inside finishes but a conservative ballpark budget would be £1m
Andy makes it sound very easy. “You take off the roof, remove the bund at the front and the wall, drop in the steel frame, put in some glass and put on a new roof.
“In a location like this getting services can be a fortune but they are already here as is the basis for the building. In essence the hard work has been done.
“It was never our intention to finish it as a speculative build. This has to be someone’s grand design, somewhere finished to their own specifications and we think it will make an amazing family house in an amazing location.
“Opportunities like this do not come along very often. Especially opportunities to build an Ian Simpson design in a setting like this.”
To that end he is heading to the Homebuilding and Renovating Show at the end of the month where he hopes to tempt someone looking for just such a plot.
And he is pragmatic about the price. When the over-enthusiastic agent first launched it to the market it was for a fanciful £950,000 but Andy is realistic enough to know it is worth what someone will pay.
But if you have deep enough pockets and you fancy a one-off house in a one-off location this could be it.
How brave are you? Click here for more details.













