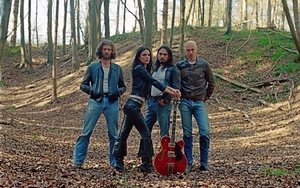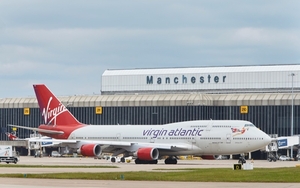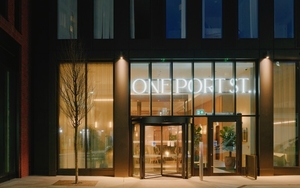Phil Griffin reviews a new book about Manchester’s 20th Century architecture, Manchester Modern by Richard Brook
RICHARD Brook is a man of enthusiasms. He loves, so he tells us in the introduction to his new book, Manchester Modern, ‘electronic music in its most awkward forms’. He tells us this by way of an extension to, or annex of the main hall of his being; which is Modern(ist) Architecture. He also has some interesting turns of wardrobe, and an engaging podium-side manner when he lectures at Manchester School of Architecture. You get the very distinct feeling that Richard Brook is a man in the right place at the right time. So long, that is, as he can continue to win hearts and minds to the great causes of steel, glass, concrete, masonry, rectilinearity and a certain zig-zaggery, that too many folk at worst disparage and at best barely notice.
The book is the temporal rendering of his website Mainstream Modern. I mention this now, because you might wish to check out the content before getting your hands on the book. My guess is if you like the former, you’ll want the latter. The content (of the book) is 111 building profiles, in words and pictures. The stock is largely twentieth century, exclusively Greater Manchester, kicking off with Orient House on Granby Row in the city centre, completed in 1914, and wrapping up – somewhat randomly - with Chimney Pot Park off Langworthy Road in Salford. In between are all manner and size of structure; religious, secular, civic, commercial, infrastructural, that you might or might not love, depending largely on whether you’re from round here, and have been since roughly the middle of the last century.
In the early 1990s Brook began swinging through the region with a camera (Samsung 35mm compact) photographing buildings he was drawn to, locating them, tagging them geographically, researching them thoroughly through a variety of archives, and writing them up lucidly, in a voice and style that has grown his own. Stylistically, this is somewhere between Ian Nairn and Nikolaus Pevsner. Somewhere, that is, between inspired enthusiast and starch academic, responsible for introducing students to quasi-technical faintly Masonic architect-speak.
This is his description of the lovely Barnes Wallis Building on the UMIST campus in Manchester, by Cruickshank & Seward, from 1966: ‘The large meeting room at first floor originally had stunning bespoke chandeliers by artist Michael Yoemans which were 10ft in diameter tensegrity structures formed from steel tubing and piano wire.’ (Note “at”, not “on the” first floor – this is architect speak.) I had to google “tensegrity” and was delighted to learn it is a Buckminster Fuller coinage.
Brook ends his Barnes Wallis narrative thus: ‘Also housed in the block was the Student Union dancehall, once home to heavy dub-reggae nights’. That’s more Nairn than Pevsner.

Brook describes entering St Augustine’s, All Saints: ‘The entrance sequence is a very deliberate attempt to control the visitor’s experience – climbing the shallow steps from the street, you are cupped by the tall dark masonry walls and then enveloped by the extended soffit of the narthex before crossing the threshold proper, through glazed doors, into said narthex.' I’ve no doubt architect Desmond Williams’ narthex is well covered by said expression, but it is rather like being lead through a fine ‘60s building by a man in a plastic peaked cap.
Anyone of my optical prescription – I suspect anyone over thirty – will struggle with the body text of Manchester Modern (which is approx 6-point). The modeled text – blocks of type sometimes curving, sometimes sloping - might deliver an architectural vibe, but I find its randomness irritating. Exuberant graphic design doesn’t always make the best book, when aiming for the perfect art-object. My copy of Manchester Modern is entry level board-bound. PVC and concrete editions are available for the design-hyped.
The entire suite has Heritage Lottery and crowd funding. It has, by and large, been money well spent. The ribbon and board-binding bears an embossed graphic image based on the cast concrete panels of the retaining walls of the Mancunian Way. This is repeated on the silvered end papers. The thread binding and ribbon page-marker are rich orange, to match the only touch of colour print in the main content, which is the animated ‘M’, logo of erstwhile Greater Manchester Passenger Transport Executive, on the otherwise monochrome belligerence of Rochdale Bus Station.
I’ve grown to like the heft and feel of my Manchester Modern printed component. The book is one expression of a bigger project for which Richard Brook merits big thanks. He’s sieved suburban and central streets (and archives) for the gritty, willful, exotic, ecstatic, banal, practicable and visionary survivors in a world that very often might not have accepted them, and he has acknowledged, read, interpreted, documented and championed them, their creators and commissioners. In so doing, I’m guessing he’s fired-up an entire Architecture School, and a lot of lay passers-by, the scales of whose eyes are lightly coating the pavements around these crafted buildings.
Richard Brook is not alone. Manchester Modern is published by The Modernist Society, previously The Manchester Modernist Society, founded in 2009 by Jack Hale, Eddy Rhead and Maureen Ward. They’ve since marauded the North and Midlands, with cells so far in Liverpool, Birmingham and Sheffield. The Modernist Society voice is somewhat less modulated than that of the long established and national 20th Century Society, if only to accentuate more regionally identifiable places. So good is the story that Richard Brook tells in Manchester Modern, I find myself upset that some of my favourites haven’t made the cut. I’m thinking St Michael and All Angels on Orton Road in Northern Moor and the 3M regional distribution building formerly on Great Jackson Street, demolished early this year.

Project 35 in the Brook cannon is Finney Car Showroom on Manchester Road in Bury, by Northern Design Group in 1963, the year after New Century Hall, and seven years after Mies van der Rohe’s Crown Hall at the Illinois Institute of Technology, of which it is a complete rip. I have never seen it, and I was looking for an excuse to go to Bury, that isn’t the Market Hall (Project 77 in the book).
At the core of this carefully considered construction are Cruickshank & Seward, the Alpha and Omega of mid-century Manchester architects. And there are churches, the building type almost totally undermined by our societal shift to disbelief. Those here in Manchester Modern will be the last for some time (if not eternity). The chapel at Hulme Hall University Residence on Lower Park Road in Rusholme, by John Seward in 1968, is here. It’s ecumenical and rather wonderful, hidden away and hard to find. Bands rehearse in it these days, and it suits the purpose. If you are novitiate to the cause of modern architecture get this book, take it with you and browse in-situ. Could be a good way to spend an hour one secular Sunday.
















