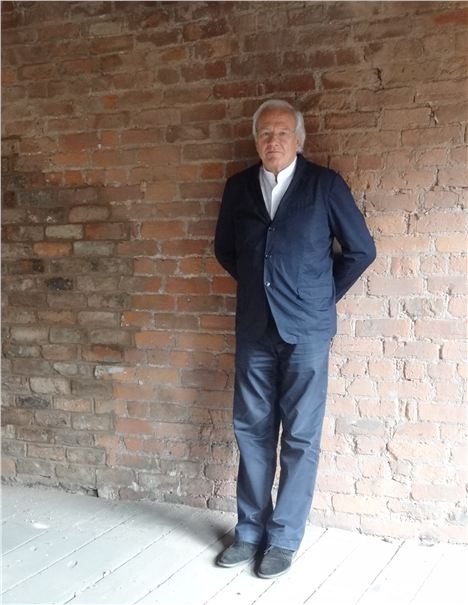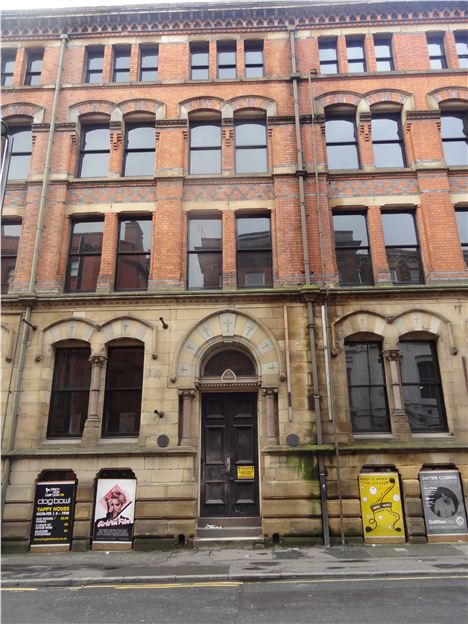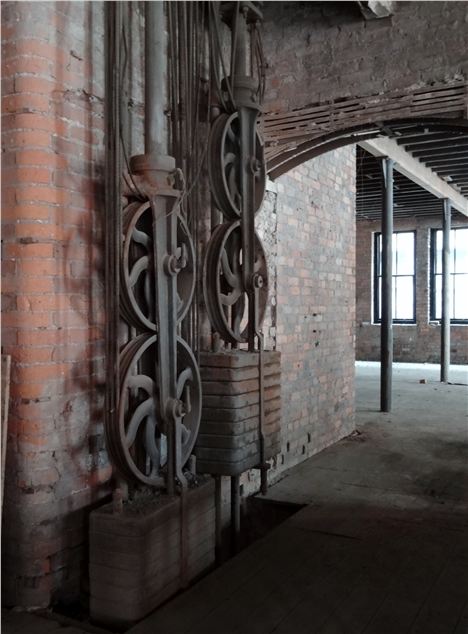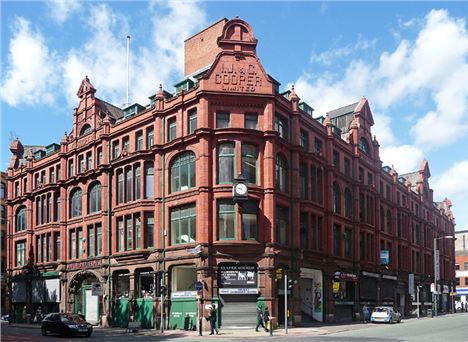56 DALE Street, the building that was once home to the 'legendary' Foo Foo’s Palace, home of drag queen Foo Foo Lamar, could be converted to apartments.
It’s a £4m investment and a first foray into residential development for the investors who should take heart from the motto above the door – Fac et Spera – Do and Hope.
A consortium of Manchester based investors has commissioned architect Roger Stephenson to draw up plans for the building and the scheme has just been lodged with planners.
It would see 28 apartments created in the former warehouse, a mix of one, two and three beds over four storeys with some stunners on the top floor complete with exposed queen-post roof trusses.
The building is in good nick and amazingly many of the original features like the grand staircase and exposed lift mechanism survived the cabaret days.
Both would be restored and preserved under the plan.
Roger Stephenson on site
Stephenson is enthusiastic about the building and the spaces that could be created here with high ceilings and original windows.
He said: “The entrance to Foo Foo’s used to be through a small door on the right of the building but we would re-instate the grand front door that would lead into a foyer with the staircase up to the first floor.
“The building forms two sides around a central atrium which allows light into the back of the building as well.”
It’s a £4m investment and a first foray into residential development for the investors who should take heart from the motto above the door – Fac et Spera – Do and Hope.
The fact that the city centre is in desperate need of some interesting, well designed, well built new places to live should also help.
Dale St - this Venetian Gothic entrance will be reinstated
These aren’t the first plans to be put forward for the building since Foo Foo’s closed in 2002 after an eventful 27 years.
In 2006 plans were passed to turn the warehouse into offices but that never came about and in 2010 more plans were drawn up by architecture:m for the building to become a bar, health spa and gym, restaurant and shop. They did local consultation but the client never submitted the plans.
Residents living on the opposite side of the street will no doubt be happier with the latest, quieter, option.
Dale Street details
It could also spark a bit of a revival of Dale Street with Stephenson also working on the restoration of the Grade II listed Sevendale House just up the road.
Built as a trade warehouse in 1903-6 this red brick hulk of a building spans two blocks stretching all the way back to Stevenson Square, a fantastic example of Victorian confidence.
Sevendale House
It is just coming to the end of a total overhaul, the main priority of which was to re-instate a lightwell and the front entrance off Dale Street.
Stephenson explained: “We found the original plans of the architect John Bowden and have taken out the floors that had been added to create the atrium which he had always intended to be there and which aligns with the big front doors on Dale Street.
“It’s all about bringing the light into the building.”
The Fred Aldous craft shop happily occupies much of the ground floor retail space and maybe this will set the tone for the new occupiers with the space being targeted at creatives and media type industries who want to be in this part of town but don’t want to rough it.
The grand entrance with its preserved terrazzo and mosaic tiled floor leads into the atrium with the glass walled lightwell rising above and there will be a sleek reception as well as a cycle store and showers.
You can peruse OBI Property’s brochure and some nice images here.
It should be finished this spring and should be well worth poking your nose in when its done.
You can follow Jill Burdett on twitter @jillburdett













