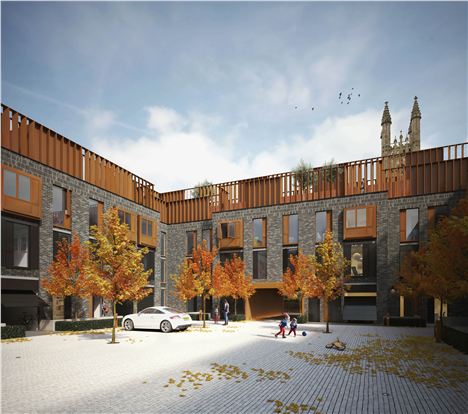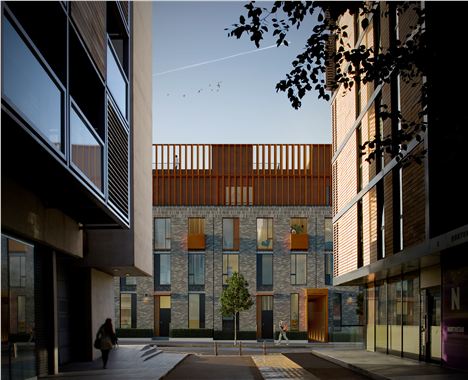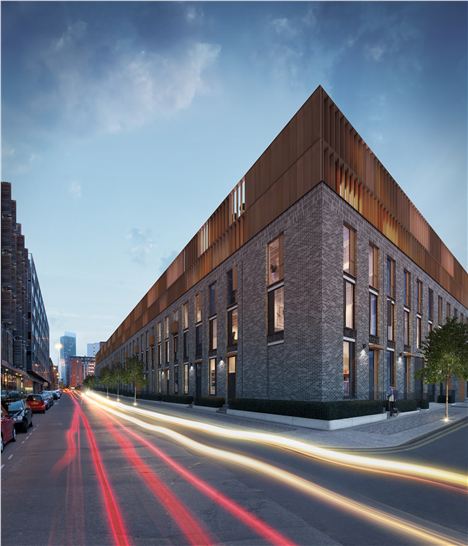WORK should start before the end of the year on an interesting new residential development next to St George’s Church at Castlefield.
The planning documents suggested that these will attract families and hopefully they will but more likely the buyers will be professional couples who like the idea of some outside space in the city and lots of en-suite bedrooms for their mates to stay.
It’s been more than 12 months since De Trafford Estates got permission for the courtyard scheme of townhouses and apartments but it would seem contractors are about to be appointed.
About time too, as the development called The Roof Gardens is already selling off plan.
Designed by Castlefield based architects Ollier Smurthwaite, the development will bring 49 townhouses, two, three and four beds, and 22 apartments, all one beds.
But the best bit is that each and every property, even the miniature one beds, get their own roof terrace.
The Roof Gardens
In a city where outside space is at a premium these private gardens are going to be a big incentive. When McCauls launched The Point over in New Islington last month the first properties to go were the ones with the roof terraces. (Developers and planners please take note – it’s what the buy-to-livers as opposed to the buy-to-letters want.)
Prices start at £108,000 but that’s for a one bed offering just 319sq ft of space. That’s tiny. Even the Abito pods have 350sq ft. So you are going to have to make the most of your 125sq ft of terrace.
Another 16 apartments of 355 sq ft get the same amount of roof terrace.
But it’s the houses that make the difference here. Three and four storey, some with an integral garage, all with roof gardens and the five biggest offering 1,346 sq ft of space plus 375sq ft of terrace.
The planning documents suggested that these will attract families and hopefully they will but more likely the buyers will be professional couples who like the idea of some outside space in the city and lots of en-suite bedrooms for their mates to stay.
Prices start at £250,000.
The interiors sound plush with solid oak floors, smart home technology already installed, white gloss kitchens and underfloor heating. The all important roof gardens will be timber decked and bounded by high louvered screens giving some level of privacy and according to the blurb: 'enclosed by corten steel, which when illuminated will present the building with a glowing orange crown at night.'
It’s going to mean two years of disruption for the near neighbours in Moho and St George's but I love the look of this and think it will be a great addition to the city.
It was already shortlisted for the Housing Design Awards this year (along with Glen Howells Chapel Street scheme for ECF) but sadly neither made it onto the London dominated winners list. (You can see the ones that did here: http://www.hdawards.org/shortlisted_schemes/ )
Sharp design
 CGI imagination it's autumn and St George's Church rears behind
CGI imagination it's autumn and St George's Church rears behind











