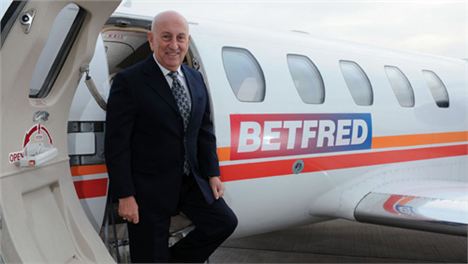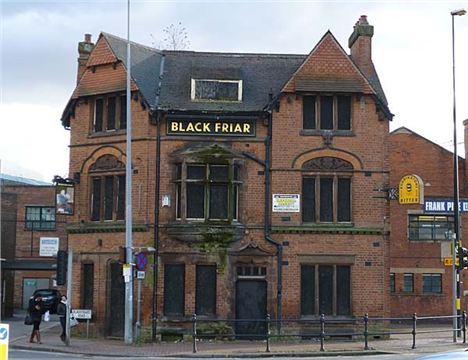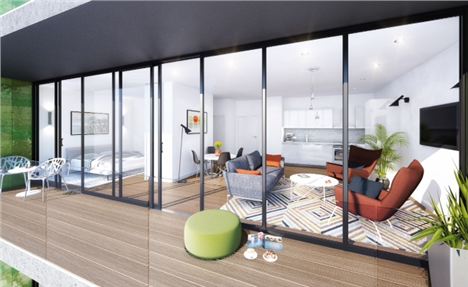BETFRED founder, Fred Done, has submitted plans for a major new residential scheme in his hometown of Salford - one he hopes will be a 'lasting legacy to his home city'.
“Trinity is the heart of the original Salford, it is where we are all from and we all feel a sense of responsibility to create something very special that we can be proud of. This will be Fred's legacy."
The 380 unit development will be split over two blocks at the junction of Blackfriars Road and Trinity Way (opposite the Renault garage) and features both high quality one, two and three bedroom apartments and five townhouses with front doors leading onto Garden Street.
Designed by 5plus Architects - the company behind The Hive in Northern Quarter and the new Axis building on Whitworth Street - the plans also aim to rescue the abandoned Grade II listed Black Friar pub and work the historic building into the main entrance of the development.
Developers say the dilapidated pub may even function as a 'resident's party room'.
Plans place a new public square at the heart of the development with communal seating and an orchard.
Done's colleague and fellow director at FICM Ltd, Simon Ismail, said:
“Trinity is the heart of the original Salford, it is where we are all from and we all feel a sense of responsibility to create something very special that we can be proud of. This will be Fred's legacy."
Mike McManus, a third partner in the company, added:
“It has taken us two years to put the site together so this is an important moment. It is an incredibly exciting scheme for us and for Salford. I do believe we have the best team available on the project and the passion, flair and drive they possess has helped us get to this point and we are now keen to make it happen.”
Trinity will be built and retained by FICM for private rental.
If the plans are accepted work could begin in Spring 2015.












