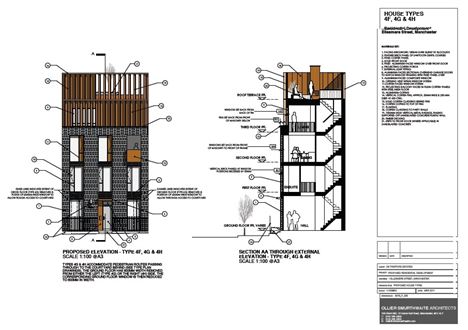THE first detailed residential planning application in what seems like years has just gone in to Manchester City Council for 71 properties on a high profile site at Castlefield.
The houses look tall, four storeys with roof top terraces and garages and bedrooms on the lower floors with kitchen/living giving access to the terrace.
Developers, de Trafford Estates want to build a mix of townhouses and apartments on a vacant plot next to St George’s Church and opposite Moho and Burton Place.
According to a supporting letter from Salford based planning consultants Paul Butler Associates: “The proposed scheme will have significant benefits for the site and surrounding area, including: the redevelopment of a vacant brownfield site with a scheme of a high design quality; the provision of family accommodation for which there is a need in Manchester city centre and that will contribute to a mixed and sustainable community; the development of a scheme that will have a positive impact on the character/appearance of the Castlefield Conservation Area and the setting of the grade II* listed Church of St George; and the encouragement of further investment into this part of the city.”
The scheme has been designed by Ollier Smurthwaite Architects, who are based in Castlefield, and will have 9 x 4 storey 4 bed townhouses, 28 x 3 storey 3 bed townhouses, 2 x 3 storey 2 bed townhouses, 10 x 4 storey 2 bed townhouses and 22 x 1 bed apartments built around two courtyards that will provide parking as well as amenity space for residents.
It is understood that de Trafford Estates, run by Gary Jackson and his cousin Nick Maskrey, intend to build out the development themselves and are keen to get going.
The only scheme of theirs Confidential has seen is the conversion of Lawnhurst in Didsbury, a grand house on Wilmslow Road built in 1891 for Henry Simon, a philanthropic industrialist who was one of the founders of Withington Girls School.
They bought it out of administration when it was half done and completely transformed it with op-notch fittings and styling.
If that is anything to go by these should be good. The houses look tall, four storeys with roof top terraces and garages and bedrooms on the lower floors with kitchen/living giving access to the terrace.
The idea of family sized three and four bedrooms homes has been welcomed by Castlefield residents who are also pleased to see another patch of wasteland in their area developed. Ali McGowan from Castlefield Forum said:"This application goes above and beyond the usual one and two bedroom rabbit hutches to which we have become accustomed."
You can look through the detailed plans here: www.manchester.gov.uk/planning/publicaccess where you need to put in application number 098216/FO/2011/C1
You can follow Jill Burdett on Twitter here.









![Dsc01086[1] Dsc01086[1]](https://assets.confidentials.com/uploads/imported/i/J1O/4WPZ_K.jpg)

