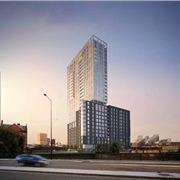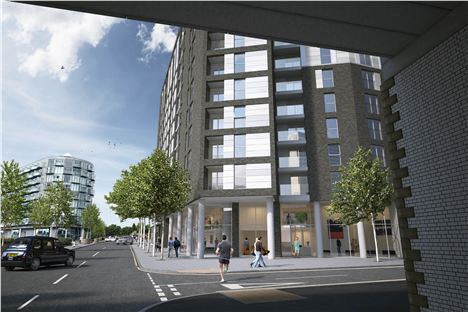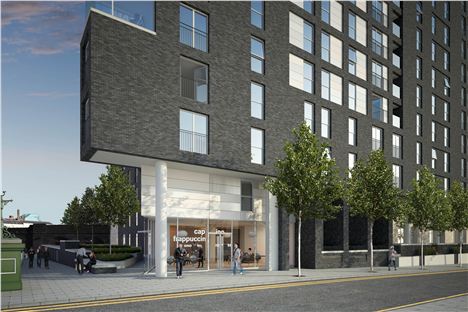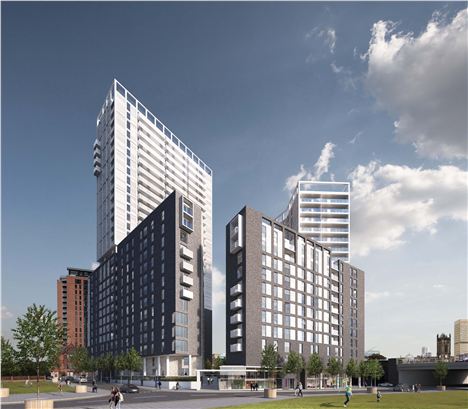SPIRITS rise when big building schemes are announced, especially when those schemes are good and involve height.
One Greengate, from the CGIs on this page, looks set to be a considered and carefully crafted proposal, with OMI's trademark clarity of design when it comes to the use of building mass and space.
Thus OMI architects have designed for Pinnacle Developments 100m (330ft) high apartment blocks to be built in that bit of Manchester city centre lying within Salford.
The site is a skip over the river from the Cathedral and Harvey Nichols and then a short stroll under the railway arches. This is a very big project involving almost 500 apartments. It's called One Greengate.
Often these proposals are pie in the sky, a future promise never to be fulfilled. Not this one; the diggers are going in from January 2014.
OMI have proved themselves one of best practices around in delivering astute buildings finished to a high level - in this case literally. Their apartments around the city have been greatly appreciated by buyers and tenants.
One Greengate, from the CGIs on this page, looks to be a considered and carefully crafted proposal, with OMI's trademark clarity of design when it comes to the use of massing and the optimisation of light and space for the apartments.
Meanwhile the height at over three hundred feet makes it one of the tallest of the central city's buildings, although that height will be disguised by its site down at the river edge in Salford.
 One GreengateThe tallest buildings in Manchester and Salford are, in order, 168.87m (554ft) Beetham Tower, 118m (387ft) CIS Tower, 109m (357ft) Student Castle, off Oxford Road, 107m (351ft) City Tower, Piccadilly - although to the top of the radio antenna mast City Tower is 123m (404ft).
One GreengateThe tallest buildings in Manchester and Salford are, in order, 168.87m (554ft) Beetham Tower, 118m (387ft) CIS Tower, 109m (357ft) Student Castle, off Oxford Road, 107m (351ft) City Tower, Piccadilly - although to the top of the radio antenna mast City Tower is 123m (404ft).
So does One Greengate prove that the economic recovery is underway? Well it's not bad news is it, but let's not jump the gun.
You can follow Jonathan Schofield on Twitter here @JonathSchofield or connect via Google+
FOR THOSE IN LOVE WITH THE TECHNICAL STUFF READ ALL THE DETAILS BELOW - ALL, NEEDLESS, TO SAY WRITTEN BY THE ARCHITECTS AND THE DEVELOPERS
Description of the scheme
The development is next to the River Irwell and comprises a total of 497 three bedroom, two bedroom and one bedroom residential apartments, townhouses and garden apartments along with 543sqm of commercial space in a grouping of buildings ranging in height from 12, 13, 21 and 31 storeys, arranged around an attractive communal landscaped courtyard.
One Greengate also contains a total of 248no. basement car parking spaces (of which 15no. are to accessible standard), 200no. secure cycle spaces and 8no. motorcycle spaces.
The scheme is located in the historical heart of Salford (13th century market square), within the Greengate area, to the north of Chapel Street. The site is bounded by New Bridge Street to the North, the river Irwell to the east, Gorton Street to the west and Greengate (street) to the south.
The site is roughly rectangular and approximately 0.49 hectares in area.
Construction is due to commence in January 2014.
Site history
Historic maps of the site from 1850 show that the site was occupied by a range of uses including a market, brewery, cotton mill, dye works, foundry and tannery. The site continued to be associated with the manufacture of textiles throughout the 20th Century ; however by 1930 the Greengate area was in a state of decline and declared a slum. Following the Second World War, much of the area was redeveloped for large scale industry and manufacturing and the remains of this development are still evident today. Following gradual decline of the area during the 1970s and the 1980s, Greengate became occupied by low-grade employment uses. The site has a number of previous planning approvals for residential uses with buildings of 31 and 46 storeys in height.
Greengate Exchange Masterplan
The Exchange Greengate Development Framework was prepared under a joint commission by Salford City Council, developers and landowners, which began in 2004. The vision for the site sought to fundamentally reconnect the historic cores of Salford and Manchester with improved physical links, a network of high quality public realm extending from Manchester’s Cathedral Quarter and the creation of a new urban fabric of high quality and high density mixed use development. An accompanying Planning Guidance document was subsequently developed and approved by Salford City Council in 2007 to give further guidance to landowners and developers in the area.
A large public park is proposed and improved connections between Greengate and Manchester City Centre. The building heights envisaged range between 4 and 40 storeys, with the taller buildings placed to the edges of Greengate along the river and Trinity Way. The master plan is currently under review.
The design
The plan layout of the development is generated by the existing street pattern and the desire to reinstate lost street frontage along Greengate, New Bridge Street and Gorton Street.
The river frontage is also reinforced by establishing a building line that is set back to accommodate a river walk and a generous landscaping zone. This set back also benefits the existing residents within the Sorting Office apartments opposite, giving them a separating distance of 44 metres.
The block facing the river responds to the bridgehead on New Bridge Street. This block terminates at its eastern end to open up the river to the courtyard.
At the junction of Greengate and Gorton Street the building is splayed to address the primary pedestrian route from Exchange Square and Manchester City Centre. Similar to the splayed corners of Barcelona’s Eixample District. This serves to give this important ‘gateway’ a greater civic quality and also encourage future potential for movement along Gorton Street towards the river.
The buildings create a strong perimeter to the urban block. This in turn provides containment for a generous private landscape courtyard. The lift cores and entrances for all the apartment buildings are accessed from the courtyard. Secure entrances are provided at three locations on the corners of the block on Greengate/Gorton Street, Greengate/New Bridge Street and New Bridge Street/River Irwell. Provision has been made for a fourth and future point that would connect with the redeveloped Gorton Street car park.
The pedestrian circulation within the courtyard is seen as a fundamental component that will animate the space and encourage a sense of community amongst the development’s residents.
Perimeter of the block is opened up at the west and east corners to enable shafts of afternoon sunlight to reach the riverside.
The majority of the commercial floor space has been placed along the prime route, Greengate. This also addresses the future Greengate Park.
The commercial floor space at the New Bridge Street/River Irwell corner exploits this important corner and acts as a gateway to the future river walk.
Blue/black engineering brick is used to the lower portions of the street facades to convey a robust base to the buildings. This is a response to the adjacent Victoria Viaduct that also influenced the dark brick base of OMI’s nearby Spectrum scheme. The dark brick conveys a civic quality appropriate to the city centre setting. It also sets the development apart from the red brick and faience detailing of the retained Victorian buildings. Thus marking a clear step-change to the areas industrial past.
The height of the taller buildings precludes the use of brickwork throughout. This is seen as an opportunity to extend the pallet of materials and introduce layering to the composition. The metallic finish cladding gradually emerges from the brick facades. Glimpses of the cladding appear within the brick openings at the lower levels. When the cladding becomes fully exposed it reads itself as an inner skin, extruded from the inside of the brick façade.
The lower sections of the building are expressed in load bearing masonry with ‘punched’ openings that have deep reveals. The ration of solid to void is high and the aim is to convey solidity and permanence. As the facades rise in height, a structural grid becomes increasingly apparent. Eventually the entire façade becomes a grid pattern. A balance between movement and visual interest is achieved to each façade.
Detail of One Greengate
The principle corners of the buildings are splayed in plan in order to create tall slim gables marking entrances into the courtyard.
The window openings are uniform and consistent module throughout. The depth of the window reveals varies from full brick (200mm) setbacks within the solid areas of brick to a nominal 50mm within the cladding.
Balconies are provided in a variety of forms to both suit the dwelling type as well as achieve a balanced composition Juliet balconies within the brick facades are fronted by simple metal balustrading. Clear toughened glass balustrades front Juliet balconies within the cladding. Recessed balconies receive a clear glass balustrade set flush with the façade.
Projecting balconies are given the greatest expression using white dot-matrix patterning to the toughened glass to provide an opaque solid appearance when viewed from a distance whilst being virtually transparent at close quarters. Thereby giving bold splashes of pure white to the façade whilst allowing residents to enjoy the views.
The metallic cladding is silver in colour. The grid is a consist finish throughout. The panels within the grid are set back approximately 50mm. These are laid horizontally and have a subtle variation in their silver tones. The aim is to reinforce the consistency of the grid whilst achieving a subtle patina within the panels.
Within the courtyard the use of brick and metallic cladding is repeated. However, in order to provide a ‘softer’ less formal setting the blue/black engineering brick is replaced by a soft white/buff brick. Glimpses of this interior finish subtly emerge from within the courtyard and interact with the blue/black brick. On New Bridge Street the townhouses are set back from the main façade and here the white/buff brick is expressed in order to separate these special dwellings from the main street facades.
The facts
Site area: 0.49ha; accommodation: 497 apartments. Dwelling Mix: One Bedroom: 26no. (5 %); two Bedroom including 7no. townhouses and 7no. luxury penthouses: 407no. (82%); three Bedroom including 2no. luxury penthouses: 64no. (13%). Commercial Space: 5800 sqft with street level frontages. Parking: 248 spaces inc; 15no. accessible spaces; 200 cycle spaces; 8 motorcycle spaces.
OMI Architects
OMI has said: “ Greengate is, in many ways, a demonstration of our evolving approach to repairing Cities and bringing new life to tired and unloved environments. The scale of Greengate has been an interesting challenge, particularly as we are working in a very sensitive historic quarter of the city. One Greengate is really a progression from our other major urban developments such as the nearby Spectrum apartment building, on Blackfriars Road, which we completed five years ago, and the 327-apartment Sillavan Way scheme on Trinity Way, Salford that is more than 50% complete.
The OMI studio, in the converted Manchester Baths, is just round the corner from One Greengate and it is especially gratifying to be able to influence our City, and in particular the immediate surroundings we experience on a daily basis.
Over time we’ve developed a flexible model for high quality, residential buildings that still allow large structures to work within and contribute to the street scene of our cities. On One Greengate we have been able to combine this with the considerable construction expertise of Pinnacle.”
OMI Architects recent work includes: Maston Moor Special Care Centre, Derbyshire (National Housing Design Award 2013); Creswell Crags Museeum, Derbyshire, National RIBA Award 2012; Stamford Park, Ashton-under-Lyne, RIBA Regional Award 2013.











