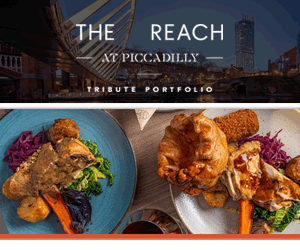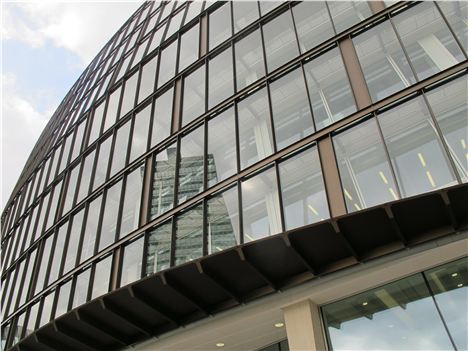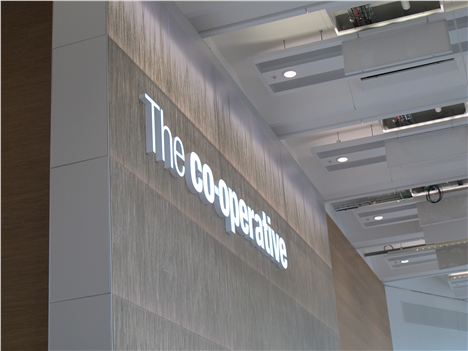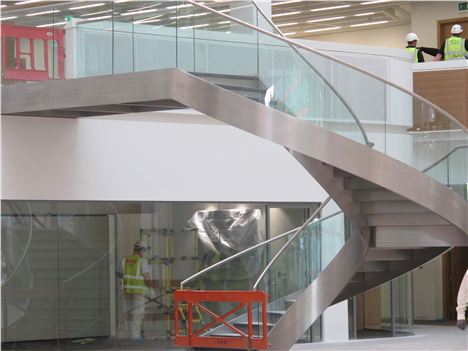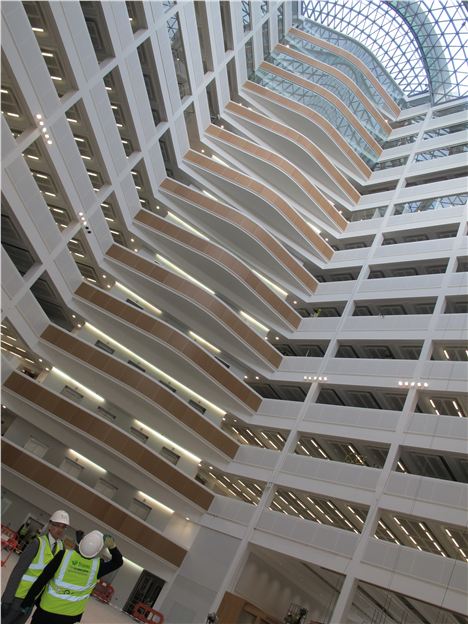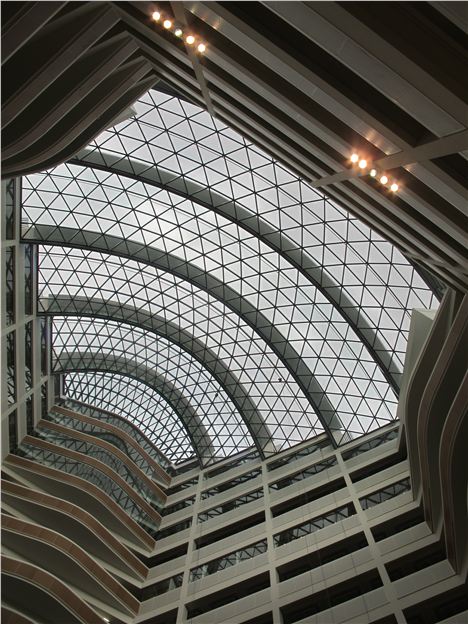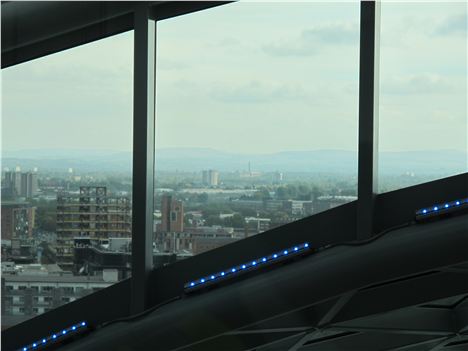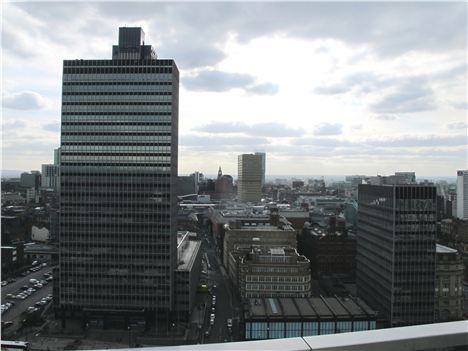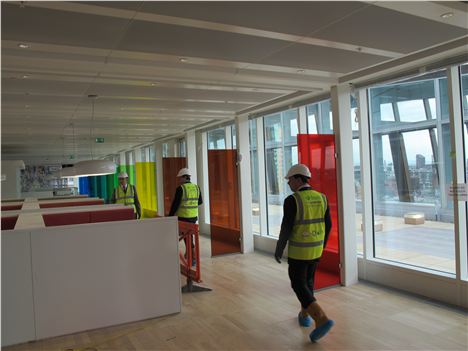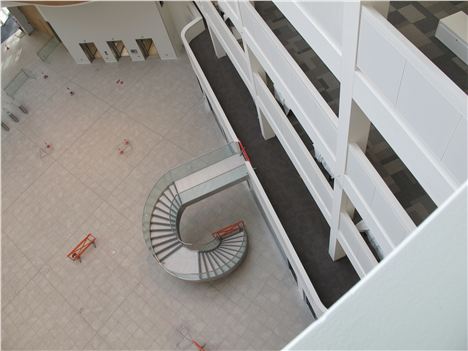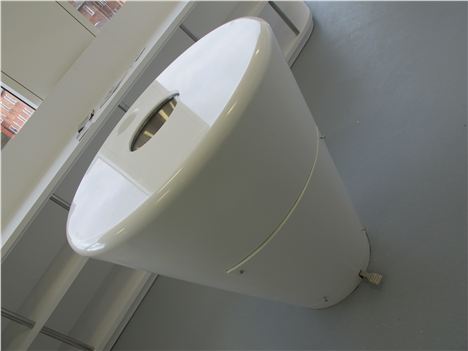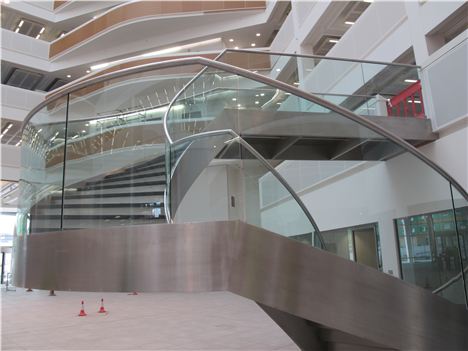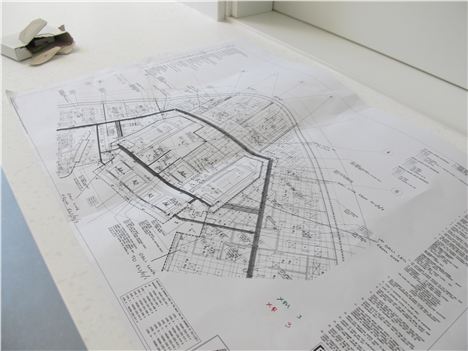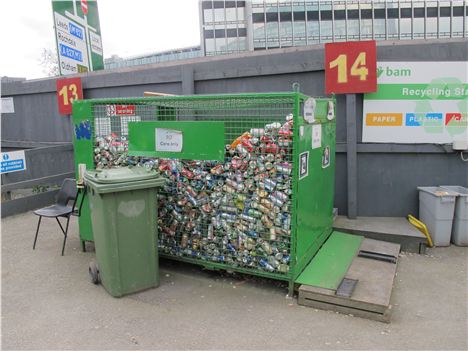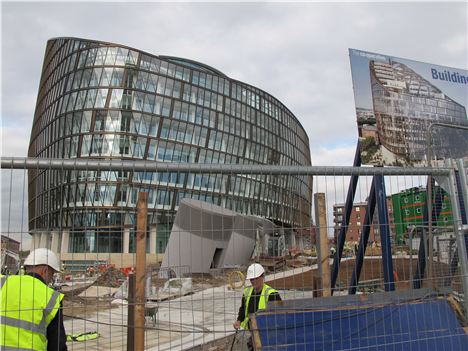HERE's a sneak preview of the spectacular 1 Angel Square just prior to it opening for business.
The building will house all the present city centre Co-operative estate excluding those operations presently taking place in the CIS tower and complex.
A remarkable feature involves the way air is pulled in through the three huge - and sculptural - tubes outside the building and by some witchcraft is converted into a ventilation system for the entire vast structure
Head office functions for the Co-operative Group plus other sectors of the business, banking and retail operations, will move into 1 Angel Square. In otherwords 12 distinct Co-operative businesses will be accommodated within the new headquarters building, whereas the current premises are spread across eight separate buildings.
Even the food tasting functions of the retail arm will move into the building. In the gallery below you'll find the state-of-the-art and futuristic spit bucket for wine-tastings.
A far more remarkable element involves the way air is pulled in through the three huge - and sculptural - tubes outside and by some witchcraft is converted into a ventilation system for the entire vast structure. In buildings with this much electronic kit the problem is keeping the structure cool rather than heating it up.
Any fuel requiremens will be meet by rapeseed oil produced from crops on the Co-operative's own farms. The remaining husks of the crop will then be recycled into animal feed for beasts also on the Co-operative's own farms. Genius.
The first staff should have moved into the building by early November and the transfer should be completed in 2013.
The architects are 3D Reid. The main designer involved from that group was Michael Hitchmough.
The present estate around Dantzic and Corporation Street will then be developed separately with commercial, retail and leisure opportunities.
Let's start with a video of the atrium which is higher than the former Manchester Wheel that used to sit in Exchange Square. Walking in there is a science fiction moment.
You can follow Jonathan Schofield on Twitter here.
The Facts
14 stories above ground, 2 below (including underground car park).
70 metres high (230ft) with 320,000 sq ft of office space accommodating 3,500 staff.
It will be Europe’s most sustainable large office building, having already collected accolades such as sustainable building of the year at the building and engineer awards.
It has attained the construction industry’s top environmental ratings: BREAAM Outstanding and A rated EPC, the first building of its scale in the UK to do so.
It has been designed to use half the energy of the current Co-operative Manchester estate and 80 per cent less carbon, leading to a reduction in operating costs of up to a third.
Building The Co-operative Group’s new head office will result in the creation of 4,000 jobs over the period of construction; 69 per cent of those created to date have been taken by workers from Greater Manchester, and 47 local firms have been awarded contracts.
More than 300 apprentices will have worked on the construction of The Co-operative Group’s head office in Manchester city centre when it is completed.
The Co-operative Group and BAM Construction have worked with Manchester Chamber of Commerce, Greater Manchester Employers Coalition and Jobcentre Plus with the aim of ensuring that eight per cent of the total workforce are apprentices. That equates to 1 in 12 jobs on the building site at any one time.
There are 1,948 precast concrete coffered slabs that make up the floors in the head office.
3,157 internal and external window panels make up the façade.
There are 10,500 data and power outlets.
The building contains over 70,000 access floor panels; an area the same size of 3.5 Old Trafford football pitches.
Approximately 3,300 tonnes of structural steel make up the head office.
It sits on 539 foundation piles, with an average depth of 18 metres below ground.
There are approximately 22km of power cable in the building, which is the approximate distance between Manchester and Rochdale, the birthplace of the Co-operative movement.
Laid end to end, the building’s chilled beams cover a distance of 6,150 metres, which is almost five times the length of Deansgate.
Internal atrium is the same height as the old Manchester wheel, or the same height as 13 double decker buses stacked on top of one another.
The Picture Gallery
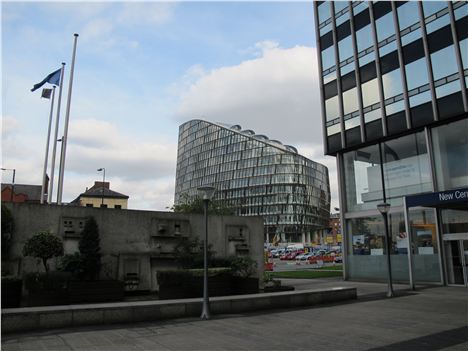 1 Angel Square from New Century House with the gorgeous concrete artwork of William Mitchell in the foreground - click here for more on the latter
1 Angel Square from New Century House with the gorgeous concrete artwork of William Mitchell in the foreground - click here for more on the latter
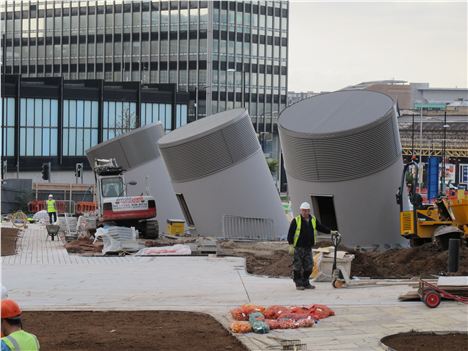 1 Angel Square - the earth tubes that pull in the air for circulation around the building, function as sculpture
1 Angel Square - the earth tubes that pull in the air for circulation around the building, function as sculpture
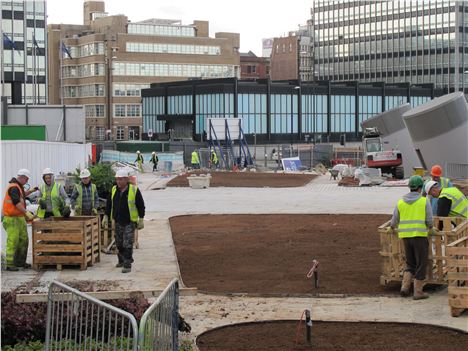 1 Angel Square - part of the soon to be completed processional way to 1 Angel Square
1 Angel Square - part of the soon to be completed processional way to 1 Angel Square
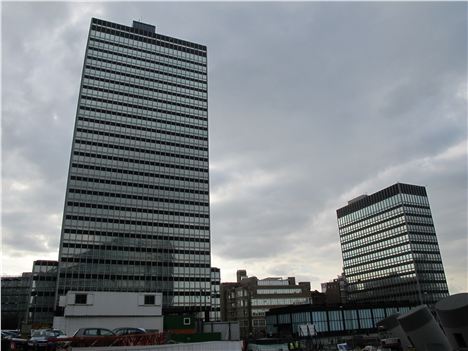 1 Angel Square - the glory of the sixties buildings, equally as visionary in their day as 1 Angel Square
1 Angel Square - the glory of the sixties buildings, equally as visionary in their day as 1 Angel Square
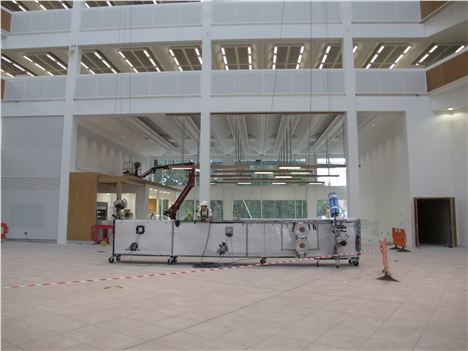 1 Angel Square - internal window cleaning rig
1 Angel Square - internal window cleaning rig
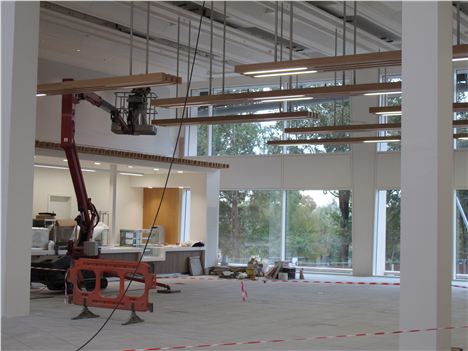 1 Angel Square - ground floor cafe
1 Angel Square - ground floor cafe
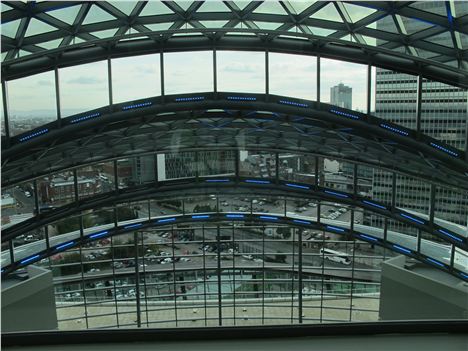 1 Angel Square - top level view
1 Angel Square - top level view
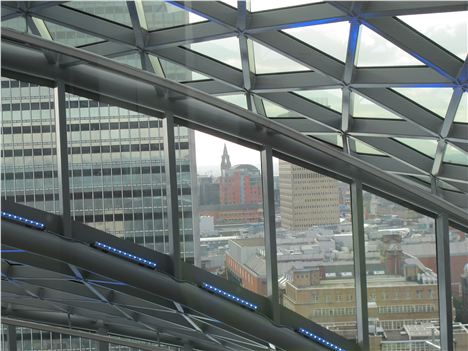 1 Angel Square - The Town Hall through the window
1 Angel Square - The Town Hall through the window
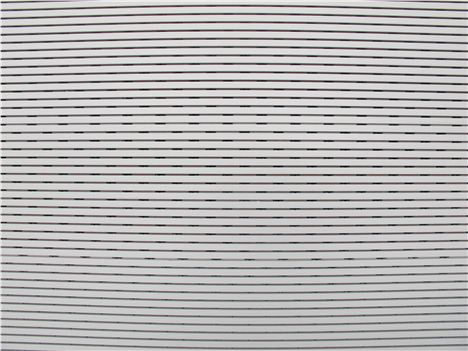 1 Angel Square - there are acoustic panels, sound proofing, as standard to calm the transmission of sound through that great atrium
1 Angel Square - there are acoustic panels, sound proofing, as standard to calm the transmission of sound through that great atrium
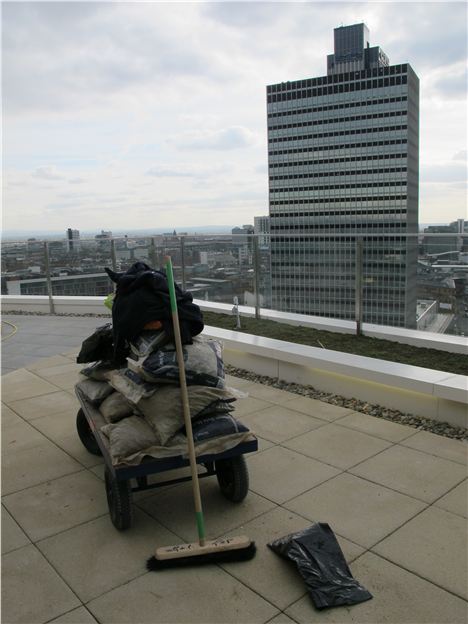 1 Angel Square - new roof terrace, 1960s' splendour and traditional tools in a 21st Century building
1 Angel Square - new roof terrace, 1960s' splendour and traditional tools in a 21st Century building
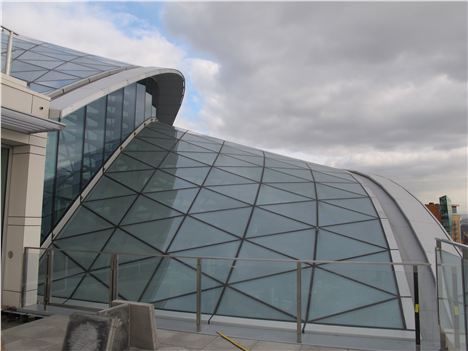 1 Angel Square - roof profile joy
1 Angel Square - roof profile joy
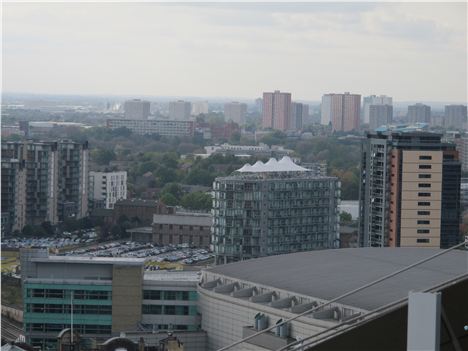 1 Angel Square - view to Salford with the Manchester Arena in the foreground and Abito apartments setting sail behind
1 Angel Square - view to Salford with the Manchester Arena in the foreground and Abito apartments setting sail behind
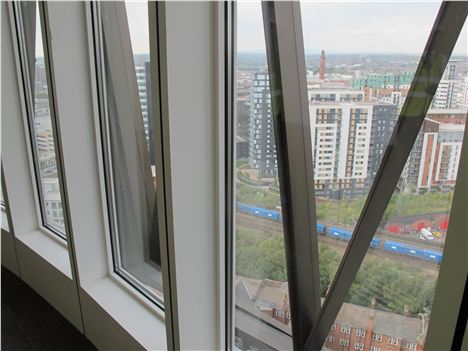 1 Angel Square - big train on the track in front of 'the Green Quarter'
1 Angel Square - big train on the track in front of 'the Green Quarter'
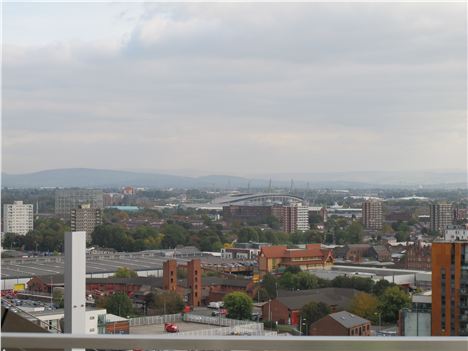 1 Angel Square - Etihad Stadium
1 Angel Square - Etihad Stadium
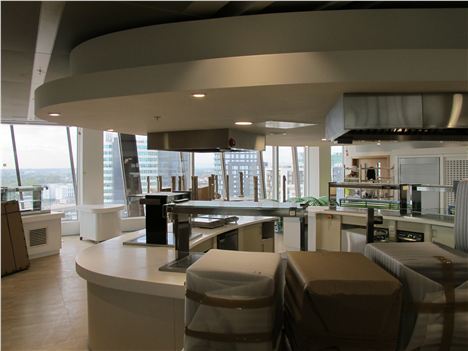 1 Angel Square - The counter in the restaurant, same shape as the building
1 Angel Square - The counter in the restaurant, same shape as the building
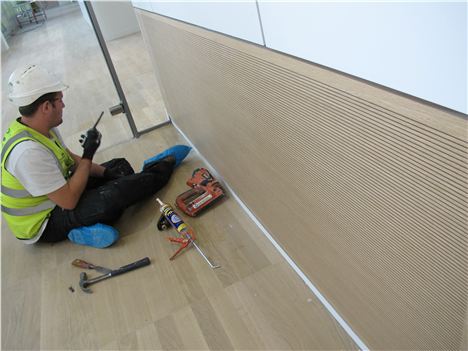 1 Angel Square - installing the acoustic panelling
1 Angel Square - installing the acoustic panelling
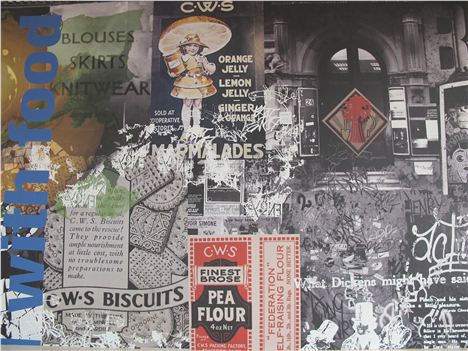 1 Angel Square - decoration in the restaurant reflects the history of the Co-operative movement, there will be history panels at certain places across the buildings
1 Angel Square - decoration in the restaurant reflects the history of the Co-operative movement, there will be history panels at certain places across the buildings
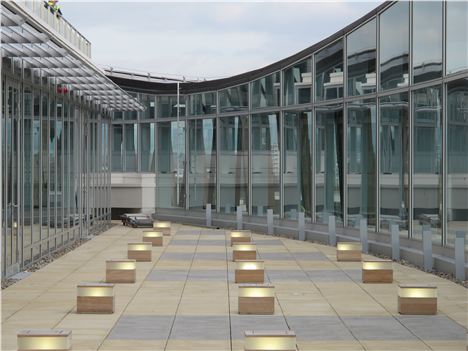 The restaurant terrace, high on the building, for staff to enjoy the views
The restaurant terrace, high on the building, for staff to enjoy the views
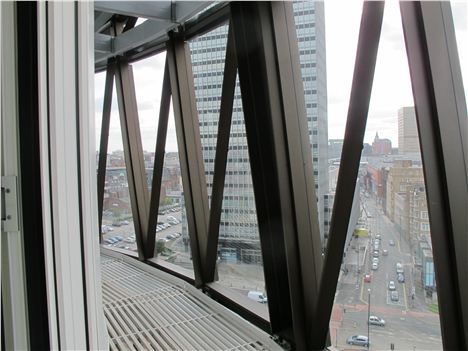 The double skin of the building that helps ventilation and also produces the distinctive profile
The double skin of the building that helps ventilation and also produces the distinctive profile
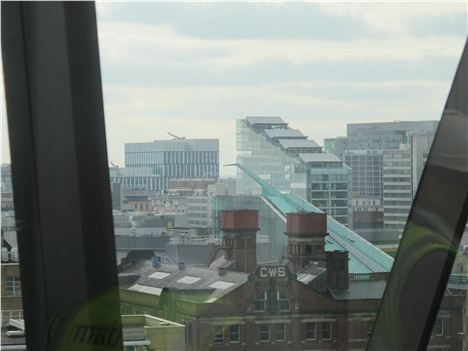 1 Angel Square - the National Football Museum and No 1 Deansgate, lean the same way
1 Angel Square - the National Football Museum and No 1 Deansgate, lean the same way
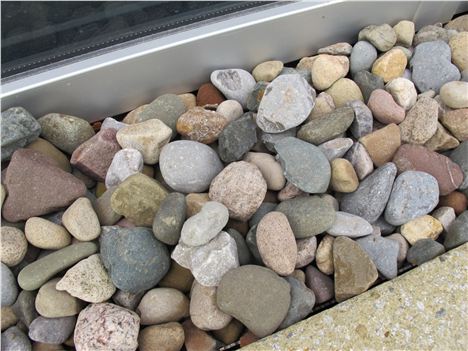 1 Angel Square - er, people in glass houses shouldn't throw stones
1 Angel Square - er, people in glass houses shouldn't throw stones
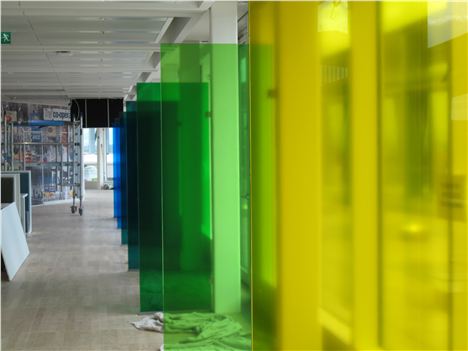 1 Angel Square - break out area from the restaurant
1 Angel Square - break out area from the restaurant
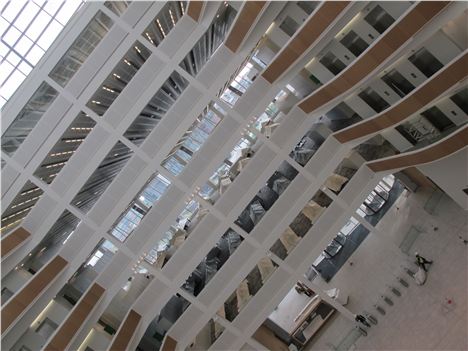 1 Angel Square - the reason for the sound proofing and acoustic panelling becomes apparent as each level is open to the atrium so sound spilling from other areas has to be contained
1 Angel Square - the reason for the sound proofing and acoustic panelling becomes apparent as each level is open to the atrium so sound spilling from other areas has to be contained
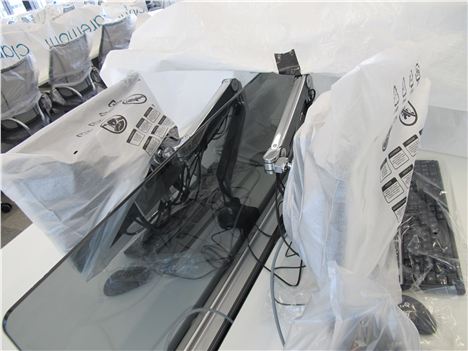 1 Angel Square - the kit awaits the arrival of the staff
1 Angel Square - the kit awaits the arrival of the staff
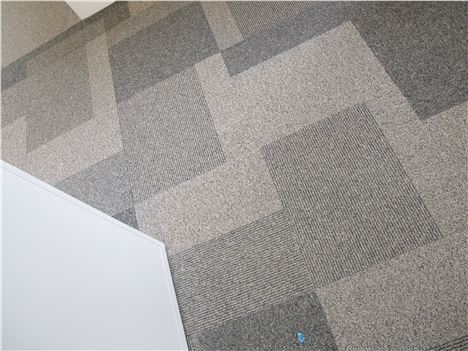 1 Angel Square - the only nasty surprise comes with the horrible grey carpet panels
1 Angel Square - the only nasty surprise comes with the horrible grey carpet panels
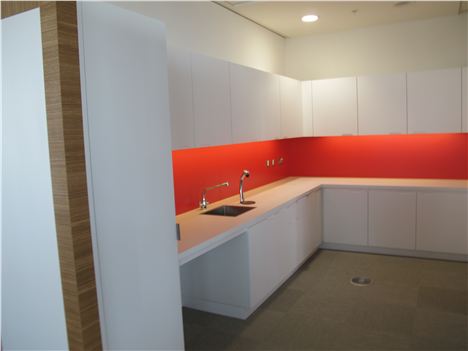 1 Angel Square - food tasting kitchen
1 Angel Square - food tasting kitchen
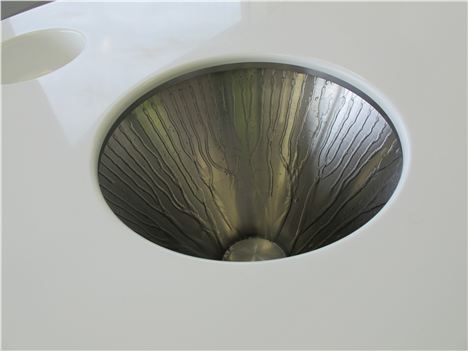 1 Angel Square - 'there's a hint of blackberry, notes of Stilton, tobacco, horse manure and rose water'
1 Angel Square - 'there's a hint of blackberry, notes of Stilton, tobacco, horse manure and rose water'
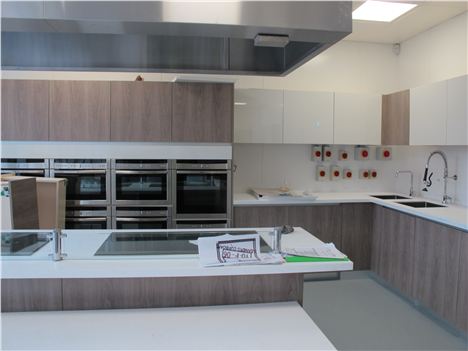 1 Angel Square - more food prep areas
1 Angel Square - more food prep areas
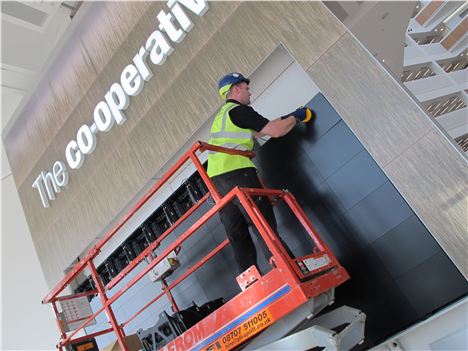 1 Angel Square - every atrium needs a set of screens in the bright new world of modern offices
1 Angel Square - every atrium needs a set of screens in the bright new world of modern offices
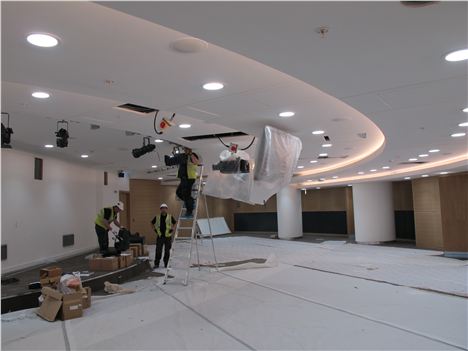 1 Angel Square - underground auditorium for 280 has finishing touches applied
1 Angel Square - underground auditorium for 280 has finishing touches applied





