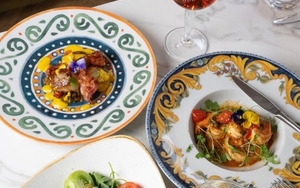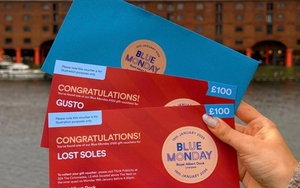Accor Hotels will operate the building under its MGallery brand
Redevelopment of the Municipal Buildings has reached a milestone with the reveal of the restored façade after more than 12 months under wraps. The unveiling marks a key stage of external works at the former council office in Dale Street, which is being refurbished to create a luxury 179-bedroom hotel for developer Fragrance Group.
It is one of the most important and beautiful buildings in the city, which we’re sure will be enjoyed by visitors for years to come.
Main contractor Russell WBHO has removed the protective scaffolding from around the Grade II-listed building, which was originally opened in 1868, following a painstaking conservation programme.

Municipal Buildings was constructed as a monument to civic pride in the days of Queen Victoria when Liverpool was emerging as the leading seaport of the British Empire. Liverpool was not even a city when the grand looking Municipal Buildings, with its imposing clock tower, was built - city status did not come until 1880.
For almost 150 years it was the nerve centre of all civic and public life, previously the seat of Liverpool Corporation - later the council - and put on the market in 2016 when it was declared “surplus to requirements.”

Influenced by French and Italian architecture, the 17,000m2 building is constructed of sandstone with a rock-faced granite plinth. The sandstone façade features ornate Corinthian columns, miles of intricate carved stone cornice, soffits and window surrounds, and a series of seven-foot-tall figures representing different aspects of the city’s culture, arts, sciences and industries alongside the four major trading continents of the time, Europe, America, Asia and Africa.
Behind the protective plastic wrap, each contour of the elaborate design has been carefully cleaned and restored by craftsmen from masonry and restoration specialists Stone Central following consultation with Liverpool City Council.
More than 230 existing windows have been restored and repainted along with the external ironwork at ground and roof level, and the lead coverings to the French-style curved roofs which have been cleaned and repaired. The striking clock tower, with its two-stage pyramidal spire, has also been given a facelift.


Gareth Russell, joint managing director of Russell WBHO, said, “Unveiling the façade is a huge moment of pride for everyone involved with this careful and sensitive restoration programme. The care and attention required can’t be underestimated and, no matter how many heritage restoration or conservation projects we deliver over the years, it’s remarkable to see the building emerge refreshed after more than 150 years of pollution, grime and weather damage.”
Internal works are continuing with completion of the guest suites, Palm Court Lounge, tea rooms, reception, conference facilities and spa expected early 2023. Accor Hotel Group will operate the building under its MGallery brand.

Russell WBHO is collaborating with architects from Liverpool’s Falconer Chester Hall who have designed the bronze clad rear extension which will house the swimming pool, gym and treatment rooms.
Architect Alastair Shepherd said, “This is quite a joyful occasion for the FCH team, to see the building without its wrap for the first time in more than a year.
"The conservation and restoration work is fantastic and the refurbishment of original features has exceeded expectations from when the project team was entrusted with the conversion. It is one of the most important and beautiful buildings in the city, which we’re sure will be enjoyed by visitors for years to come.”
The professional team also includes structural engineers Curtins Consulting, Koncept ID interior design and specialist heritage architect Stephen Levrant.
Read next: Historic Royal Institution building reopening as a cocktail bar (again)
Read again: First look: Burnt Milk Hotel, the new cocktail bar and wine shop at Albert Dock
Get the latest news to your inbox
Get the latest food & drink news and exclusive offers by email by signing up to our mailing list. This is one of the ways that Confidentials remains free to our readers and by signing up you help support our high quality, impartial and knowledgable writers. Thank you!











