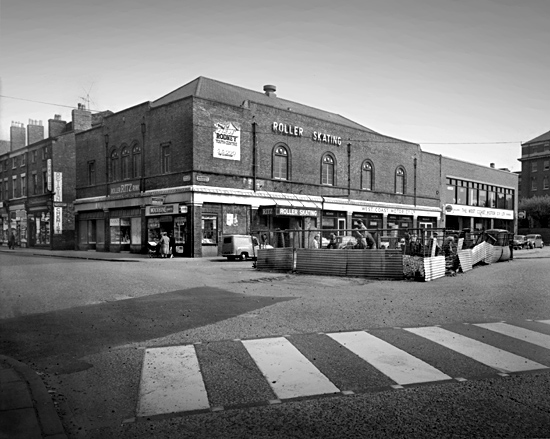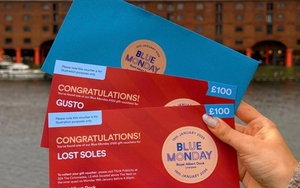LIVERPOOL’S former roller skating rink in Mulberry Street could be listed as a historic building - as a matter of urgency - to protect it from the bulldozer.
Government cultural body Historic England has stepped into the furore which began when Liverpool Confidential revealed plans to pull down the rink and replace it with an eight storey block of student flats.
The story prompted Edge Hill resident John Bradley to alert the heritage watchdog to the 1932 building, appealing for it be spot listed as a top priority
Historic England heritage officers have now visited the site, close to the former Women's Hospital on Catharine Street, to carry out a full inspection.
The ground floor is now a furniture store, with the mothballed first floor skating rink still in place.
The agency is now giving people three weeks to comment prior to making a recommendation about listing to the Culture Secretary John Whittingdale.
Read: L8 locals fight plan for student tower block on landmark
Historic England told Liverpool Confidential that as there is a proposal to demolish the building the application is being given high priority.
Bradley, a regular commentator on Liverpool Confidential and other web forums, is delighted with the progress so far.
He said: “I just put in the application to Historic England as a member of the public as I felt somebody needed to intervene to try to save this lovely building. I am delighted they are taking this very seriously and hope the result is the old roller skating link being protected from demolition by being listed.”
Historic England’s designation adviser in northern England, Sarah Charlesworth, has now issued a three-week “invitation to comment” prior to a final recommendation being made.
In the report, Historic England details the history of what was the Ritz Roller Rink, adding that the factual details are being assessed as the basis for a proposed addition to The National Heritage List for England.
*The Historic England inviatation/form for public comments and more info can be downloaded here
The Ritz that survived the Blitz

So what has Historic England discovered about the Ritz Roller Rink?
It was constructed in 1932 for the New Hope Hall Cinema Limited and is believed to have been designed by Henry L Beckwith and Frederick Orchard Lawrence of Liverpool.
The ground floor comprised three shops fronting Myrtle Street and a large motor car showroom fronting Mulberry Street occupied by The West Coast Motor Company.
The first floor formed the roller rink hosting roller rink sessions and dancing intervals, as well as ladies and gentlemen's races and fancy dress carnival skating.
Previously the Liverpool Gymnasium, which was located across the street on Myrtle Street, had been used to provide a roller rink.
During World War II, the ground-floor car showroom was requisitioned by the Home Guard (the roller rink above remained in operation), and a neighbouring 19th century cottage and the adjoining garage/works (originally the Oriental Baths) were requisitioned by the Admiralty.
During the Liverpool Blitz of May 1941 a bomb fell in Myrtle Street, causing damage to the garage/works and cottage, but the roller rink building itself was largely unaffected.
The roller rink remained in use until 1960 when the New Hope Hall Cinema went into liquidation. The building was acquired by the city council and became the Rodney Youth Centre, which closed some years ago.
Frederick Orchard Lawrence (1893-1971) was a student of Charles Reilly at the Liverpool School of Architecture where he won the prestigious Rome Scholarship in 1920.
He later joined Briggs & Thornely, where he worked on the competition drawings of Herbert Rowse's India Buildings and also the Parliament Building in Northern Ireland, and later worked for Edmund Kirby & Sons.
A description of the building details in construction in mellow red/brown brick with yellow concrete dressings and a slate roof in a restrained Art Deco style.
Internally the roller rink entrance vestibule retains its original terrazzo floor and partly-glazed and panelled inner doors.
The roller rink's main stair is located to the north-west corner and is an enclosed concrete stair with timber handrails, newel posts and wall strings. A terrazzo floor at its base survives and possibly extends under later coverings into the former roller rink entrance.
A small, modern Banksy-style mural lines one of the walls near the foot of the stair. Original dado panelling starts at the stair's main half-landing level and continues up into, and around, the entire roller rink. The dado, which is damaged in places, incorporates radiator alcoves.
The roller rink runs the full length of the first floor and measures approximately 100ft by 60ft with a ceiling clad with what appears to be polished-cork panels used for soundproofing. It retains its original maple floor composed of narrow boards.









