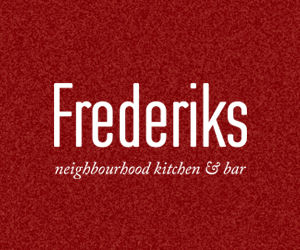Jonathan Schofield looks at the plans to convert a Liverpool classic
Here comes another restaurant or bar. The march is relentless in Liverpool’s financial district.
After being empty for more than two decades the former Bank of England on Castle Street is to be sensitively restored with the aim of becoming a bar or restaurant. The architects for the conversion will be the well-regarded Wroot Design and the developer is JSM Company Group, both Liverpool-based.
The moment of truth for the former Bank of England will come with the choice of tenant.
The former Bank of England is a Grade One listed building that opened in 1848 so not only does the exterior have to have the kid glove treatment but also much of the interior.
After all this is a lovely thing, a disciplined yet very creative building from an excellent architect Charles Robert Cockerell who also designed a sister building to the Liverpool one in Manchester a couple of years earlier. These are more like step-sisters than full sisters. They resemble each other but there's something very different about them.

The most notable aspect of the building are those four great attached columns rising through the ground and first floor. Cockerell’s architecture is all about the massing, or how the building holds together, while he mingles several types of the Classical-style of architecture, Greek, Roman and Renaissance.
Inside we’ll have to take the planning application’s word for it in the heritage statement. In the very formal language of such documents: ‘Internally, 31 Castle Street is architecturally in good order. The ground floor banking hall is predominately square in plan form with tunnel vaulted central isle and four Doric columns. Plasterwork appears to be original and in good condition.’ The grand staircase has survived intact.
Wroot and JSM propose that the basement will be kitchens, the ground and first floors the dining areas and the upper spaces will be offices and storage. There will be a central bar and private dining. Externally the only visible alterations will be to the twentieth century extension down Cook Street and we’re talking just a couple of windows. It all sounds very good.


The moment of truth for the former Bank of England will come with the choice of tenant.
This building will need and deserve an operator with deep pockets, a fine vision and a great deal of confidence. The neighbour across Cook Street is popular San Carlo but several operators have struggled when taking space in the mighty banking halls of this mighty area of Liverpool architecture.
A prestigious operator would suit the space rather than a Zizzi or TGI Fridays. Still, who knows what Liverpool will get when the bills mount and the building owners are seeking a tenant for the lovely former Bank of England?
If you liked this you will like:
Royal Insurance Building judged
Droning on about Liverpool, superb pictures from above
Get the latest news to your inbox
Get the latest food & drink news and exclusive offers by email by signing up to our mailing list. This is one of the ways that Confidentials remains free to our readers and by signing up you help support our high quality, impartial and knowledgable writers. Thank you!
















